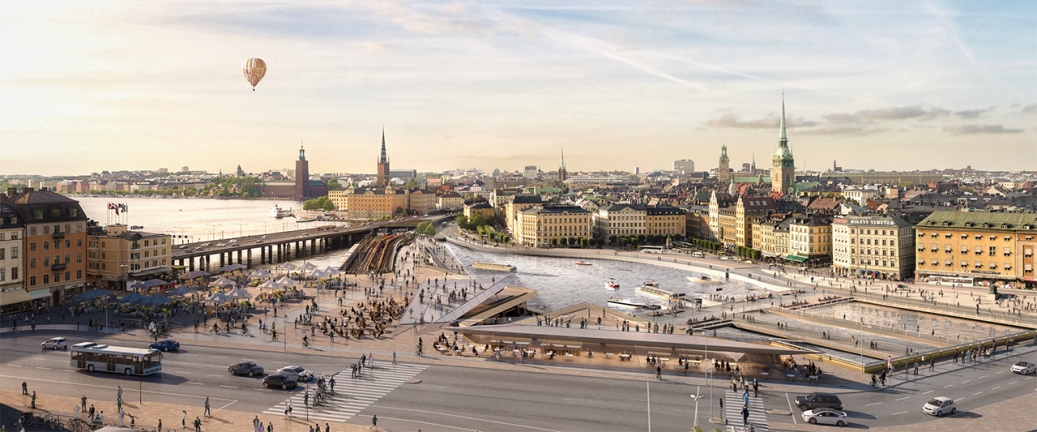The massive roadway interchange know as Slussen has served the citizens of Stockholm, Sweden for over 70 years and has become one of the most historically important junctures in the City.
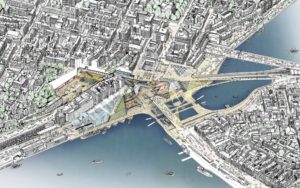 But now, the intersection of two major needs—infrastructure renewal and reducing city-killing automobile traffic—is resulting in a thorough redesign and reconstruction of the crossroads into a vibrant public meeting place, with modern traffic solutions.
But now, the intersection of two major needs—infrastructure renewal and reducing city-killing automobile traffic—is resulting in a thorough redesign and reconstruction of the crossroads into a vibrant public meeting place, with modern traffic solutions.
Slussen will be rebuilt to become an effective and safe juncture for both pedestrians, cyclists and public transport. The aim is to turn it into one of Stockholm’s most attractive meeting spots with cultural events, entertainment venues, parks, restaurants and cafes.
Primary goals of the Slussen reconstruction project:
- A new park: tomorrow’s Slussen will have a new park to the east of Katarinahissen with panoramic views of Saltsjön and Skeppsholmen. The park will have terraces towards Stadsgårdskajen where boats and ferries can moore.
- The plaza by the lock: this will be Slussen’s focal point by the actual lock. Pedestrian and cycling lanes will surround the two water basis which make up a plaza of water. This will be a place to enjoy the sun, either on one of the terraces or at a café.
- Södermalmstorg: the new buildings will have facades made of glass in order to facilitate an interaction between the indoors environment and the vibrant square outside.
- Ryssgården: the square will keep most of its current form but will become a part of passage between Katarinaparken and the water. Important views will be kept.
- The bus terminal: will be placed inside the Katarina bedrock. A safe and modern hub will be created for commuters from Nacka and Värmdö. The bus terminal will be connected with Saltsjöbanan and the underground, facilitating indoor movement between buses, trains and the underground.
- New buildings: next to Södermalmstorg two low rising buildings will be built to accommodate restaurants or cultural activities. In front of the KF House and the glass houses which currently exist, new office buildings will be built. The design of these buildings has not yet been decided, only the size. The ground floors will facilitate public areas such as cafés and boutiques.
- More space for: public transit, pedestrians and cyclists as well as boat traffic and personal transportation.
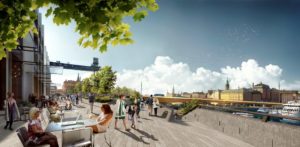 Designed by Foster + Partners in collaboration with Berg Arkitektkontor for the City of Stockholm, the Slussen Masterplan covers an area of Stockholm adjacent to the navigation lock between the Baltic and the freshwater Lake Mälaren.
Designed by Foster + Partners in collaboration with Berg Arkitektkontor for the City of Stockholm, the Slussen Masterplan covers an area of Stockholm adjacent to the navigation lock between the Baltic and the freshwater Lake Mälaren.
The concept for the project is to create a modern urban quarter at the heart of the Stockholm archipelago and a dynamic new civic destination.
The masterplan will provide new public spaces, an accessible quayside, pedestrian and cycle routes and prominent new buildings while transforming the existing infrastructure to minimize the threat of flooding and creating a 21st century transport interchange.
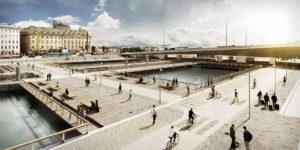 The catalyst for this redesign is an urgent need to replace much of the degenerated water and transportation infrastructure.
The catalyst for this redesign is an urgent need to replace much of the degenerated water and transportation infrastructure.
The City of Stockholm is taking the opportunity to transform this important part of the capital into a new destination, creating a balance between road vehicles and pedestrians while enhancing the public realm with easier access to the waterfront.
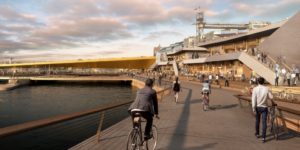 The masterplan’s scale and grain consciously preserves the city’s character at this historic location.
The masterplan’s scale and grain consciously preserves the city’s character at this historic location.
A central feature of the new Slussen is the Water Square, a pedestrianised public space arranged around the new navigation lock and realigned quayside, animated by new restaurants and bars.
On the Södermalm side the ground plane around the existing City Museum is extended out over the new below ground transport interchange and shopping mezzanine to create a series of new public spaces.
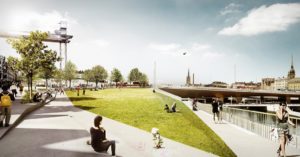 A range of mixed use buildings are integrated into the new quarter to become a dynamic urban focus for Stockholm.
A range of mixed use buildings are integrated into the new quarter to become a dynamic urban focus for Stockholm.
Slussen’s prominent waterside location opposite historic Gamla Stan will make it a magnet for the city’s best contemporary architecture, while the elegant new road and pedestrian bridges will become feature elements.
Once complete, the new Slussen’s extensive public terraces will provide spectacular panoramas over Stockholm.

