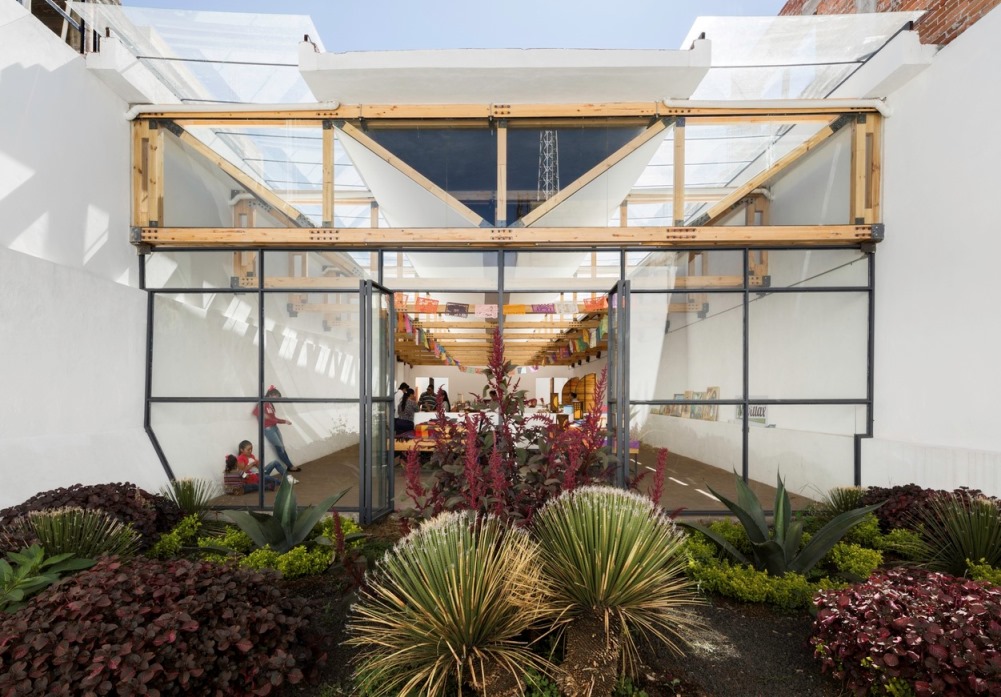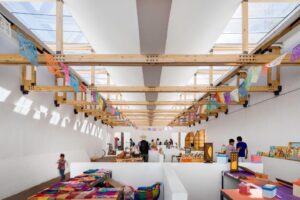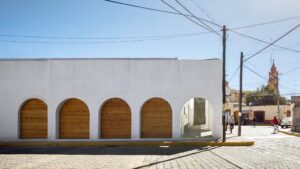The municipality of Tlaxco in the state of Tlaxcala, Mexico has recently been added to the nation’s brilliant “Magical Towns” revitalization program.
My wife and I (Storm Cunningham) have been to dozens of these Pueblos Mágicos, and I can attest to the fact that it’s no empty branding program, like so many advertising-based revitalization efforts here in the U.S. These places truly offer unique, magical experiences.
The Programa Pueblos Mágicos (Magical Towns Program) is an initiative led by Mexico’s Secretariat of Tourism, with the support from other federal agencies. It promotes a collection of towns around the country that offer visitors a “magical” experience; a result of their natural beauty, cultural richness, traditions, folklore, historical relevance, cuisine, art crafts and great hospitality.
Giving momentum to that designation in Tlaxco is the recent adaptive reuse of a vacant building into a new artisans’ market.
The project arose from the town’s Municipal Urban Development Plan (PMDU), in which it was agreed in a participatory manner that the first project of the newly named Magic Town would have to be a trigger for both the economies and local art of Tlaxco.
They are using a decentralized management model, in which each of the market’s sections are designated for for artisans from different towns comprising the municipality.
The newly-created market renovated the side walls and foundations of a disused building, and consists of two naves and a front corridor.
The upper nave houses fourteen venues, the smaller nave has a space to give workshops to tourists and students, and each space is linked to a patio in case it is necessary to extend activities abroad.
The walkway consists of a series of arches and a rectangular frame as a dialogue between a contemporary and vernacular language, the space serves as a meeting point.
The construction system consists of load-bearing walls and open-beams based on laminated pine wood.
At the same time there are two domes in the long direction of the naves, these allow natural light, and this is later bounced in a parasols recharged in the diagonals of wooden frames, the idea is to have a natural and clear lighting throughout the entire market, besides presenting an iconic element that has generated both appreciation and pride among the inhabitants.
Featured photo by Rafael Gamo.




