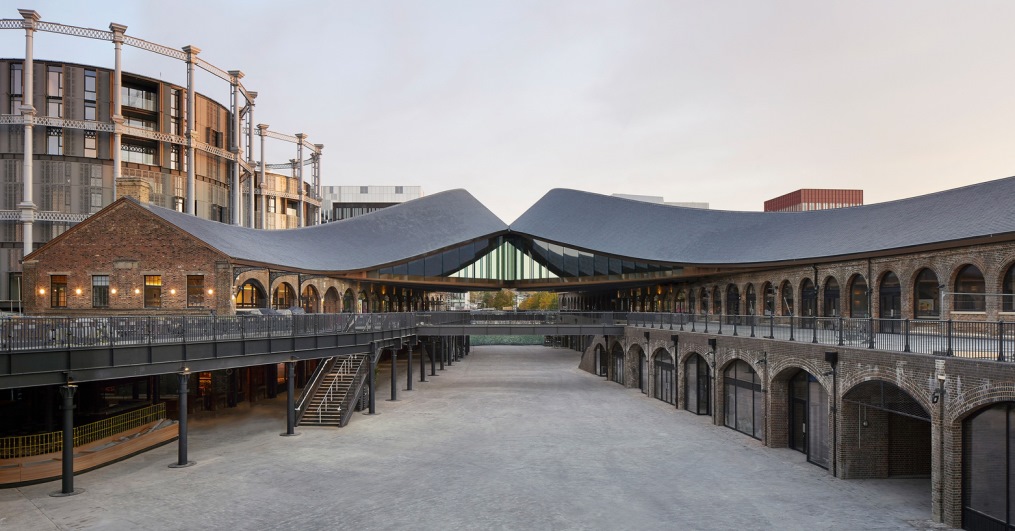The London-based architectural firm of Heatherwick Studio is a long-time resident of the King’s Cross area of the city.
Working in their own back yard, the firm has now reinvented two heritage rail buildings from the 1850s as a new shopping district.
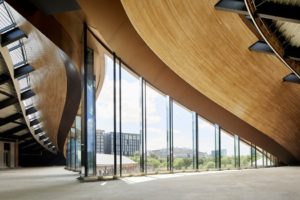 Boasting almost 60 units, this redesign fully opens the site to the public for the first time, reconnecting the long-closed-off site to the neighborhood. Thus, the project is a good example of the revitalizing 3Re Strategy: repurpose, renew, reconnect.
Boasting almost 60 units, this redesign fully opens the site to the public for the first time, reconnecting the long-closed-off site to the neighborhood. Thus, the project is a good example of the revitalizing 3Re Strategy: repurpose, renew, reconnect.
The project is the first major building completion in London for Heatherwick Studio and one of several large-scale developments in the capital that the studio is currently working on. These include a new major building for Google in King’s Cross that is currently under construction and the transformation of Olympia London.
Back in 2014, the studio was commissioned by King’s Cross Central Limited Partnership to radically rethink the site.
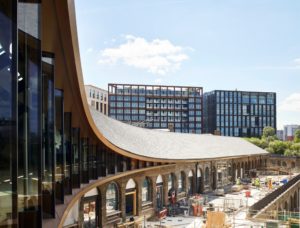 The pair of elongated Victorian coal drops was built to receive coal from Northern England for distribution around London by barge and cart.
The pair of elongated Victorian coal drops was built to receive coal from Northern England for distribution around London by barge and cart.
But over the years the ornate cast-iron and brick structures had become partially derelict, serving light industry, warehousing, and nightclubs before partial abandonment in the 1990s.
The challenge was to transform the dilapidated buildings and long, angular site into a lively retail district where the public could gather and circulate.
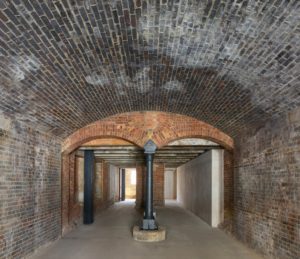 The design extends the inner gabled roofs of the warehouses to link the two viaducts and define the yard, as well as creating fluid patterns of circulation.
The design extends the inner gabled roofs of the warehouses to link the two viaducts and define the yard, as well as creating fluid patterns of circulation.
The flowing roofs, supported by an entirely new and highly technical freestanding structure interlaced within the heritage fabric, rise up and stretch towards each other until they touch.
This forms an entirely new floating upper storey, a large covered outdoor space and a central focus for the entire site.
Heatherwick’s design celebrates the specific texture and history of the Victorian industrial buildings while creating 100,000 sq ft of new retail area, as well as significant public space.
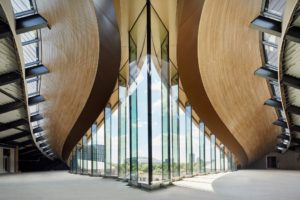 The units vary in size (ranging from 160 sq ft, 1300 sq ft, 2500 sq ft to over 20,000 sq ft), accommodating a wide range of established and emerging brands, alongside new restaurants, bars and cafes.
The units vary in size (ranging from 160 sq ft, 1300 sq ft, 2500 sq ft to over 20,000 sq ft), accommodating a wide range of established and emerging brands, alongside new restaurants, bars and cafes.
With entrances at both ends of the site and scattered along Stable Street, the yard will become a new permeable and distinctive public space, contributing to the wider transformation of King’s Cross as a vibrant place to live, work, relax and study.
Images courtesy of Heatherwick Studio.

