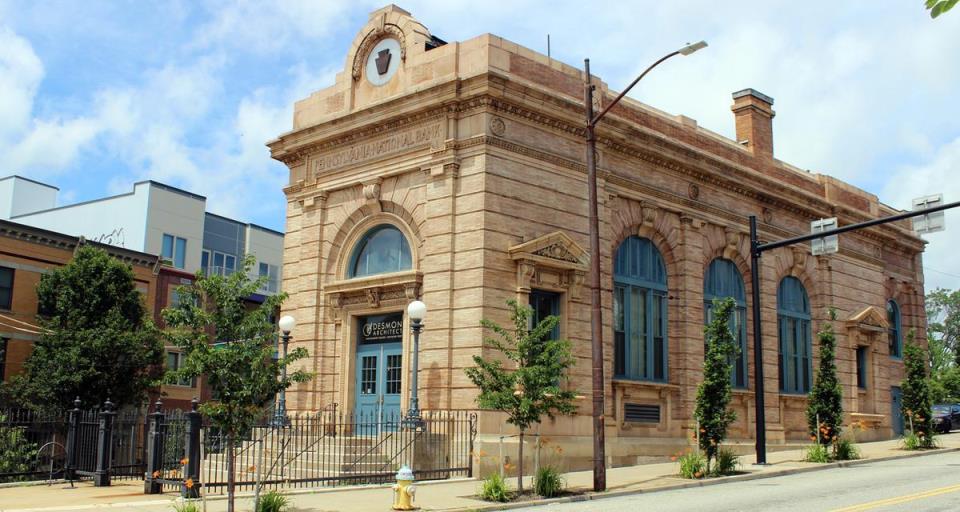When Desmone Architects moved into the former Pennsylvania National Bank Building, built in 1902, Lower Lawrenceville in 1993, they had only two neighbors: a nuisance bar and a transmission shop.
“Everything else was abandoned and empty,” recalls Chip Desmone, principal at Desmone Architects. “It was really a rough neighborhood.”
Fast-forward some 25 years and the area around Doughboy Square is home to some of the most sought-after real estate in town.
There’s just one problem: there isn’t room for more workers in their 7,500-square-foot headquarters. So, after nearly a decade of internal planning and deliberations, Desmone has decided to stay in Lawrenceville and will expand the Bank Building with a nearly 17,400-square-foot, $7 million project known as Two Doughboy Square.
“We have so much invested in the neighborhood, both emotionally and financially, that we just don’t want to leave it,” says Desmone.
Desmone Architects began in 1958 when Principal Charles L. “Luke” Desmone joined the firm of his uncle, John Desmone. They’ve now grown from a small family-owned business of five employees to become one of Pittsburgh’s premier design firms with forty employees. And they’re still growing.
Their team of architecture and interior design professionals is lead by Luke Desmone, his son Chip Desmone, and Principals Eric Booth, Thea Martin, and Travis Kreidler.
Photo courtesy of Desmone Architects.

