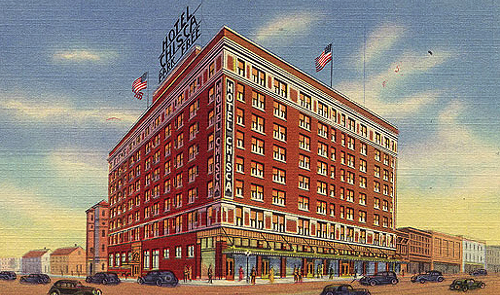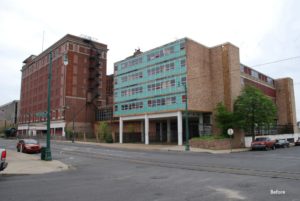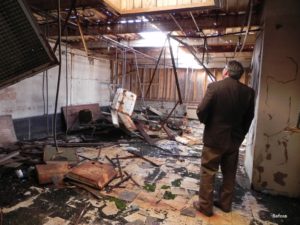The downtown Chisca Hotel is part of the musical heritage of Memphis, Tennessee, having a radio broadcasting booth on the mezzanine level.
From there, disc jockey Dewey Phillips aired his “Red, Hot and Blue” program. It was on that program that Memphis heard Elvis Presley‘s first record, as well as his first on-air interview.
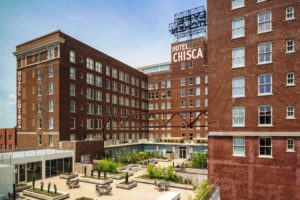 Now, the locally-based architects at Looney Ricks Kiss have completed a $20 million renovation of the historic, 300,000-square-foot hotel in the South Main Arts District.
Now, the locally-based architects at Looney Ricks Kiss have completed a $20 million renovation of the historic, 300,000-square-foot hotel in the South Main Arts District.
The renovation and reuse of the Chisca is a uniquely transformative project, reconnecting a major gap in the urban streetscape between the South Main Historic District, legendary Beale Street, and downtown Memphis.
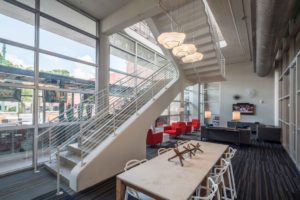 The building, built in 1913, has now been repurposed as the Chisca Apartments, a 160-unit residential complex with retail on the ground floor.
The building, built in 1913, has now been repurposed as the Chisca Apartments, a 160-unit residential complex with retail on the ground floor.
The design team recognized that realizing the project’s restorative community value would require balancing the building’s historic character with budget-conscious design.
The focus began with repositioning this blighted block to foster the connection between the thriving arts district and the downtown core.
It gained an aesthetically-challenged addition in 1961—also part of this rebirth—and is now an edgy and chic mixed-use complex.
The architects’ city-building focus also progressed into a reanalysis of the developer’s original desire to remove that ugly 1961 addition.
They instead focused on creating an amenity-rich environment that embraced the historic hotel functions. Restoring and improving that 1961 addition to better reflect its architectural style became a key design feature.
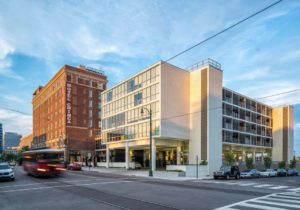 In 1971, the building was donated to COGIC by the Snowden family. It served as the church’s headquarters until the 1990s. When they left it, the building turned into an eyesore, remaining empty and decaying for a quarter of a century with its windows boarded and a chain-link fence around its perimeter.
In 1971, the building was donated to COGIC by the Snowden family. It served as the church’s headquarters until the 1990s. When they left it, the building turned into an eyesore, remaining empty and decaying for a quarter of a century with its windows boarded and a chain-link fence around its perimeter.
The building and adjacent parking garage were sold to Main Street Apartment Partners LLC by the Church of God in Christ (COGIC) for $900,000 in 2012.
When commissioned in 2011 to evaluate the feasibility of rehabilitation, the design team found a building in steep decline. The basement held three feet of stagnant water causing areas of structural failure.
The ballroom featured ponding water that had become a dangerous urban wetland, complete with water fowl and a 25-foot waterfall tenuously supporting a failing roof structure.
The penthouse roof structure had collapsed, and the developer believed the 1961 motor lodge addition should be demolished in favor of a surface parking lot.
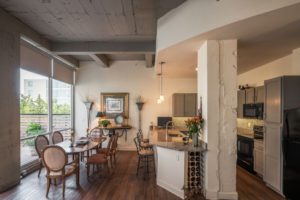 Southern facing apartment patios, each with a wood louvered brise soleil, pay homage to the historic checkerboard pattern of the motel’s exterior walkways.
Southern facing apartment patios, each with a wood louvered brise soleil, pay homage to the historic checkerboard pattern of the motel’s exterior walkways.
The first floor of the original building, once the hotel’s main lobby with 17-foot ceilings, houses lofted apartment units, an event space, and two successful restaurants.
The second floor grand ballroom was demolished to create an elevated, outdoor urban courtyard amenity space.
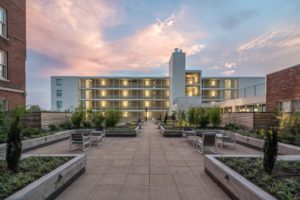 One-hundred-sixty-one apartments, the two restaurants, and a multitude of amenity areas have transformed the site into a fully occupied, market-leading historic rehabilitation project.
One-hundred-sixty-one apartments, the two restaurants, and a multitude of amenity areas have transformed the site into a fully occupied, market-leading historic rehabilitation project.
The most dramatic, yet simple design strokes consisted of surgically extracting the ballroom ruins to create an urban rooftop oasis and the elegant transformation of the maligned mid-century modern addition into an effective market catalyst – all within the National Park Service’s Historic Tax Credit guidelines.
All images (except historic) courtesy of Looney Ricks Kiss.

