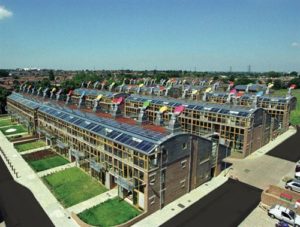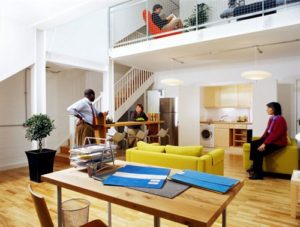Low Impact Development (LID) is commonly defined as: “Development which, by virtue of its low or benign environmental impact, may be allowed in locations where conventional development is not permitted“. Traditionally, this has meant that LID housing is temporary in nature, made of natural / locally sourced materials, and is set within a greenbelt, farmland, or forest.
LID lifestyles are linked to the working of the land, and while this is a very romantic notion, being a carpenter or farmer probably isn’t everyone’s occupation of choice. Given that the 62% of the US population is urban based (70% for Europe), LID desperately needs to break away from its hippie and alternative lifestyle image.
LID encompasses many of today’s hottest urban agendas: affordable housing, transit-orientation, green infrastructure, energy efficiency, waste reduction, and economic development
So why isn’t Low Impact Development part of our daily urban experience? There is a solid base of grass-roots activism within the community, yet LID lifestyles are far from the norm. One reason for this is that planning policies are seen as a barrier and don’t offer offer flexibility for LID housing types, lifestyles, land management processes or settings.
While policies need to be stringent to safeguard our natural resources and ensure a high quality of sustainability, there very little active promotion by local governments for such schemes. Even if guidance exist, planners can over-interpret policies, causing undue grief to applicants and making the process excessively long and overly rigorous, something big developers will always shy away from.
 A good example of LID housing is the Beddington Zero Energy Development (BedZED), which is the UK’s largest carbon neutral development.
A good example of LID housing is the Beddington Zero Energy Development (BedZED), which is the UK’s largest carbon neutral development.
Completed in 2002, Peabody led the BedZED project in partnership with Bill Dunster Architects and environmental consultants BioRegional.
There are 82 mixed tenure residential homes on BedZED, incorporating innovative approaches to energy conservation and sustainability. Among the houses are commercial buildings, an exhibition centre, a children’s nursery and a show flat so that visitors can see what it is like to live at BedZED.
 Where possible, BedZED was built from natural, recycled or reclaimed materials. All wood was approved by the Forest Stewardship Council or comparable internationally recognised environmental organisations, ensuring that it was sustainably sourced.
Where possible, BedZED was built from natural, recycled or reclaimed materials. All wood was approved by the Forest Stewardship Council or comparable internationally recognised environmental organisations, ensuring that it was sustainably sourced.
Buildings are constructed from thermally massive materials that store heat during warm conditions and release heat at cooler times. The houses are arranged in south facing terraces to maximise heat gain from the sun, known as passive solar gain. The development is designed to promote walking, cycling and use of public transport, reducing residents’ reliance on cars.
All photos courtesy Peabody.
See full article by Sebastien Miller in Sustainable Cities Collective.

