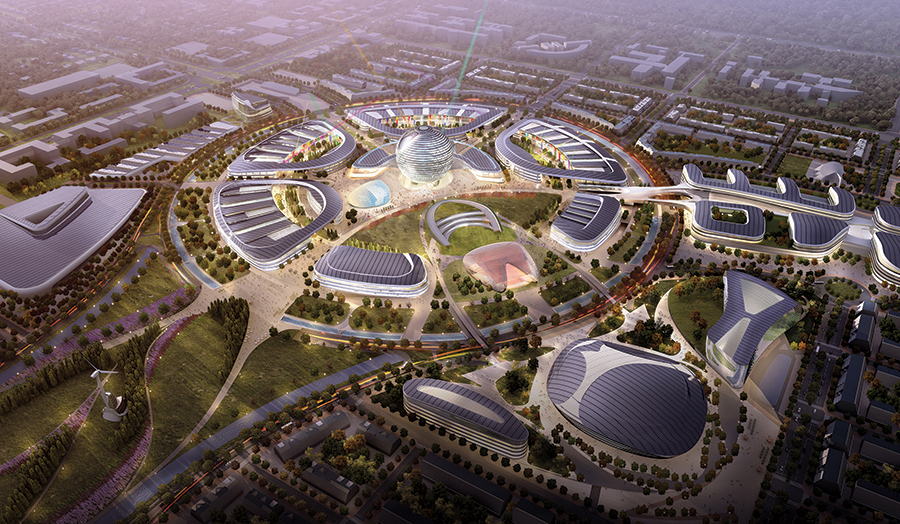The Olympic Games in Rio de Janeiro were an almost-total failure, in terms of the Brazilian government’s promises that the billion spent would produce lasting revitalization for the affected neighborhoods, and reuseable structures for the city as a whole.
Already, the star of the show, the $600,000,000 Maracana stadium, is abandoned and rotting. And the gondola that was supposed to help revitalize some of the favela’s has been shut down.
In contrast (hopefully) to the Brazilian disaster, Astana–the capital of Kazakhstan–is taking the reuse of its Expo 2017 (what used to be called “World Fairs”) site very seriously.
The Expo opens on June 10, 2017. As soon as possible after that, they want the 66-acre Expo grounds to morph into a vibrant green community that helps revitalize the entire 433-acre area being used by the Expo. It will basically create a new outer neighborhood, being just outside the center of Astana.
The Expo grounds form a $3 billion, 18 million-square-foot hub designed by Adrian Smith + Gordon Gill (AS+GG). Just three months until opening day—construction on the Expo grounds is nearing completion.
The architects also needed to embrace the sustainable theme of the Expo by incorporating renewable energy sources.
Crucially, the architects also considered the life of the project post-Expo.
“We wondered what was going on with the rest of the 433-acre site,” says Gordon Gill. “So we designed a two-phase legacy master plan for the city, as opposed to designing an Expo that would be used for only 13 weeks.”


