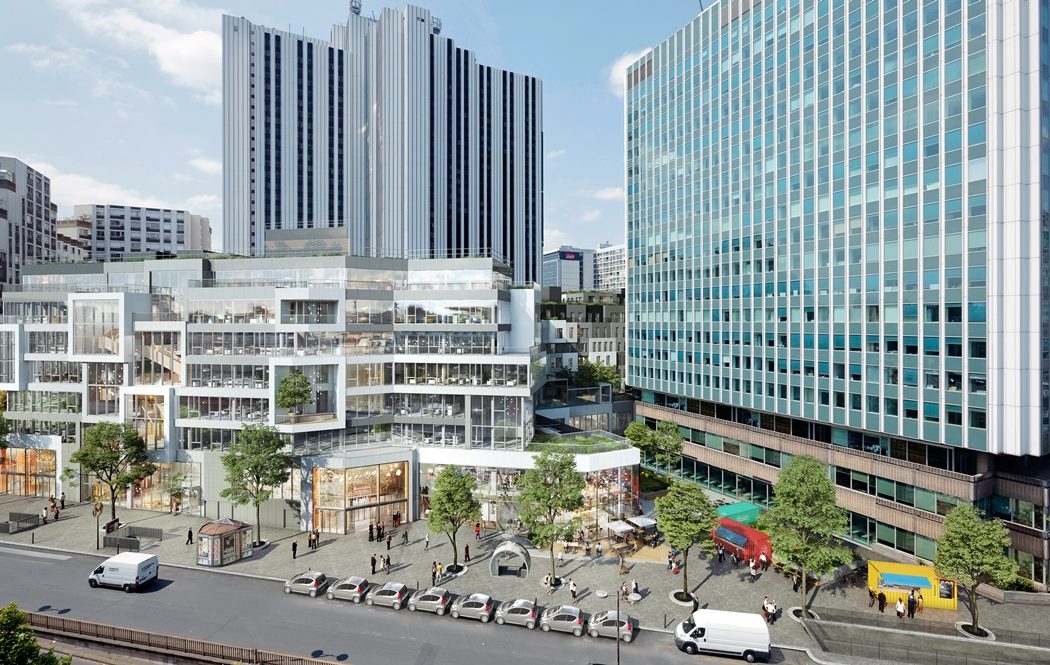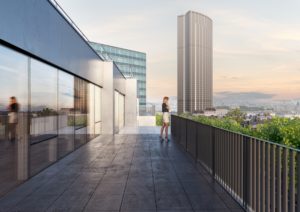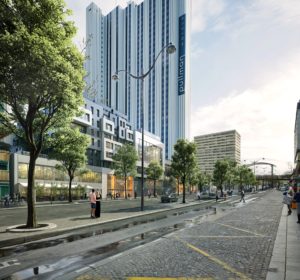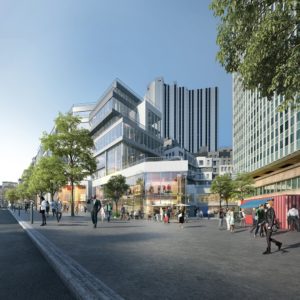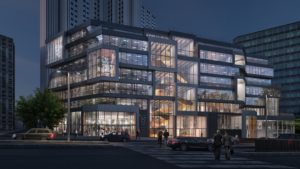Netherlands-based design and planning firm MVRDV has begun construction on Gaité Montparnasse in Paris, France. It is yet another step in the rapid, near-miraculous transformation of the city from being car-centric to a far-healthier people-centric design, which has been documented several times over the years here in REVITALIZATION.
Built in the 1970s, the original Vandamme Nord building located in the 14th arrondissement of Paris was designed, like most developments of its era all around the world (and especially in the United States), to serve automobiles first. If the needs of pedestrians were considered at all, it was purely an after-thought.
The building and surrounding spaces are now undergoing a transformation and restructuring to integrate it better with its urban context, getting a new façade, improved accessibility and programmatic identity. It’s a return to a more human-scale in an urban area largely characterized by wide boulevards and monolithic structures.
This 108,000 square meter mixed-use transformation will add a large roof space of the Unibail-Rodamco owned shopping center Les Ateliers Gaité to include a hotel, offices, 62 social housing units and a 350m2 kindergarten.
The original car-centric orientation created a structure located on a triangular urban island surrounded by the heavily-trafficked Rue Mouchotte, Avenue du Maine and the rail tracks of the Gare Montparnasse station directly opposite.
The 30-story tower of the Hotel Pullman, designed by French architect Pierre Dufau, is characterized by a clearly defined horizontal plinth, interrupted only by the verticality of the slender tower. Once a landmark, over time the complex has failed to adapt to the changing needs of an urban society, which now wants to be better-connected to the world around it.
MVRDV’s design proposal breaks up this solid, horizontal volume, making the mixed-use area inside more extroverted, thus allowing each part of the redevelopment to distinguish itself and express a unique identity. “It seemed important to us to be able to give a strong identity to the entire project, whilst at the same time, keeping a general coherence to provide Ilot Gaité with an equally strong personality”, says Winy Maas, MVRDV co-founder.
“Each function has its own volume box and since a living room or a bedroom has a smaller volumetric impact on the façade than a space with double height like a meeting room or four-star hotel entrance, each is easy to recognize from the outside forming a three-dimensional Kasbah while maintaining an architectural coherence. Small-scale meets big scale,’’ he continued.
Each of the façades will be opened-up to allow maximum daylight and accessibility, using a collection of differing sized “boxes” inserted into the existing structural frame. These new pixillated programs will differ in size, program and activity making for a lively ground level plinth that can adapt to future needs. The boxes provide a wide range of functions including restaurants, shops, a library, exterior gardens, living and workspaces. Density is increased steadily whilst respecting the architectural language of the original design but with an update of run down details and organisational flow of the block.
The offices that currently take up the entire width of the plinth are replaced by a 6-story office block which includes accessible roof terraces creating an “address” of sorts on Avenue du Maine. The public library Bibliothèque Vandamme will be moved from its current underground location to the top of the plinth to improve daylight conditions, and to provide direct access to the Gare Montparnasse station.
Finally, 62 social housing units and a 350 square meter kindergarten will be built between the hotel tower and the office block, Le Héron maintaining the required distance from neighbors in order to create spaces that are lit and have views towards the neighborhood. To get rid of on-street parking spaces, 150 extra spaces for scooters will be created within the six-story underground car park’s new basement location. The result is that the roof of the over-sized block is used to add a truly urban mix and the shopping center will be located as a heart of this mini neighborhood.
The project has sustainability ambitions, with each of program certified to the most relevant standards. The office building, the library and the kindergarten are NF HQE ™ Tertiary Buildings certified while the commercial center and office building aim for a BREEAM Excellent rating both reflecting its enhanced performance, but also a reduction in its consumption and environmental impact.
The redesigned and revitalized Gaîté Montparnasse Shopping Centre will be completed in early 2020.
Featured rendering © L’Autre Image.

