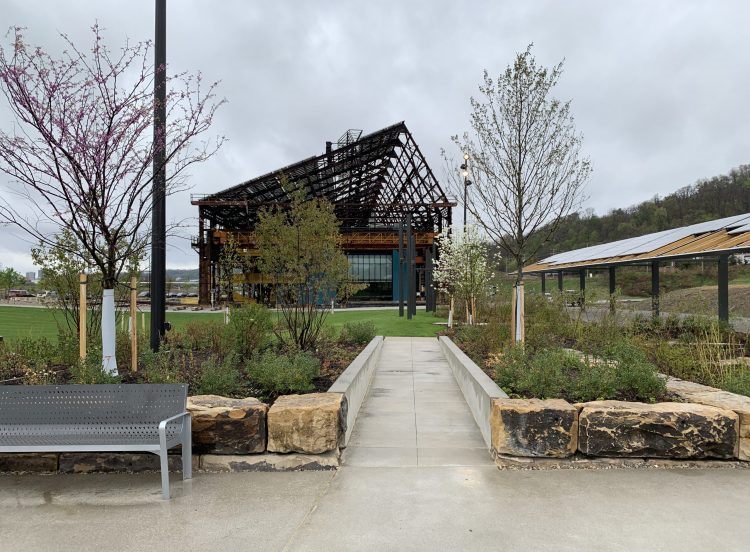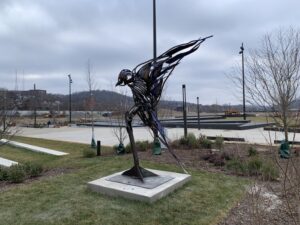Long-time readers of REVITALIZATION know that we’ve been following the progress of the leading-edge Hazelwood Green redevelopment project in Pittsburgh, Pennsylvania.
The latest news is that—on May 10, 2021—new $9 million Plaza opened at Hazelwood Green, marking completion of the first outdoor public space at the former steel mill site.
The 178-acre Hazelwood Green site was once the home of Jones & Laughlin Steel Company (J&L Company) and then later, LTV Steel. During its peak, J&L employed 12,000 workers between its South Side and Hazelwood sites, with the adjacent Hazelwood neighborhood growing to reach a peak population of 13,000 residents in 1960.
The decline of Pittsburgh’s steel industry led to steel operations slowing in 1991, with the last facility closure on site in 1997. By 1998 only 6,000 residents remained in Hazelwood; today there are approximately 5,000 residents.
In 2002, Almono LP was formed by four Pittsburgh foundations to purchase the Hazelwood site from LTV Steel for $10 million. Today, Almono LP comprises three Pittsburgh foundations—the Richard King Mellon Foundation, The Heinz Endowments and the Claude Worthington Benedum Foundation—with Almono LLC acting as the managing partner for the project.
Situated along the Monongahela River, Hazelwood Green is envisioned to become a world-class model for sustainable development encompassing a mix of offices, research and development, light manufacturing, housing, public green spaces, trails and transportation.
Designed by Gustafson Guthrie Nichol (GGN), the newly completed Plaza is the civic heart of the 178-acre development.
The Plaza occupies a rectangular two-acre space south of Mill 19, one of the site’s former mills that is now home to Advanced Robotics for Manufacturing (ARM), Carnegie Mellon University’s Manufacturing Futures Initiative, Catalyst Connections and autonomous technology company Aptiv.
In addition to lawns for relaxation and recreation, the open-air Plaza includes:
- Signature water feature built from 16,000 square feet of granite slabs that form a series of slanted sheets and levels over which a gentle skim of water will flow;
- Amenities that include a water bottle filling station and water fountain; bike racks; power connections; and Healthy Ride Bike Share station; and,
- Swings located along the eastern side of the Plaza, designed and fabricated using a robotically steam-bent wood form, by Carnegie Mellon University faculty and students in a joint Manufacturing Futures Initiative and School of Architecture collaboration.
- Tree nursery and meadow, a project coordinated by the Pittsburgh Parks Conservancy, with installation led and implemented by Hazelwood-based workforce development organization POORLAW. Located to the south of the Plaza, the nursery will include 40 trees plant species that reflect Western Pennsylvania’s vibrant woodlands – Redbuds, Tulip Poplars, Sweetgum, Magnolia, Serviceberry and American Hop Hornbeam, to name a few. The trees will be placed in artful swathes of pea gravel, surrounded by lawn and reclaimed stones for seating. The site will be framed by a meadow of native wildflowers that will emerge later in the year. POORLAW supports Hazelwood ‘s growth into a thriving, safe and enjoyable place to live and raise families.
- Solar canopy that generates power for the site while providing Plaza visitors with shade and protection from the elements.
- Public art:
- Decorative tree grates designed by Pittsburgh-based artist Carin Mincemoyer and fabricated by Technique Architectural Products. Constructed of raw steel that will be allowed to rust naturally on site, the tree grates feature images of the leaves and nuts of the hazel tree, a species that once grew in abundance along the banks of the Monongahela and for which the neighborhood is named;
- Pedestrian bollards designed by Pittsburgh-based multidisciplinary artist, illustrator and educator John Pena and fabricated by Technique Architectural Products with one series featuring the sentence, “In 1892 a stream flowed through this spot,” a reference to the land’s early topography;
- A 2000-pound barn swallow crafted from repurposed steel and other metals designed and fabricated by Braddock, Pa.-based artist Eddie Opat and the Industrial Arts Workshop. The sculpture features a 15-foot wingspan and is approximately 15 feet at its highest point. Opat and his collaborators worked with contractors at Hazelwood Green to collect old rebar pulled during site preparation and renovation at the Roundhouse, originally a railroad servicing station built in the late 1800s; and,
- Custom benches designed by Brian Peters, founder of Building Bytes, a design and fabrication studio based in Pittsburgh.
- Native trees planted at the Plaza were chosen for their ability to filter and mitigate air pollutants and particulate matter, and to attract pollinators.
Events and programming for the Plaza are managed by Hazelwood Local, a new hub for community activations, the arts, and local businesses within Pittsburgh’s Hazelwood neighborhood.
All images courtesy of Hazelwood Green.


