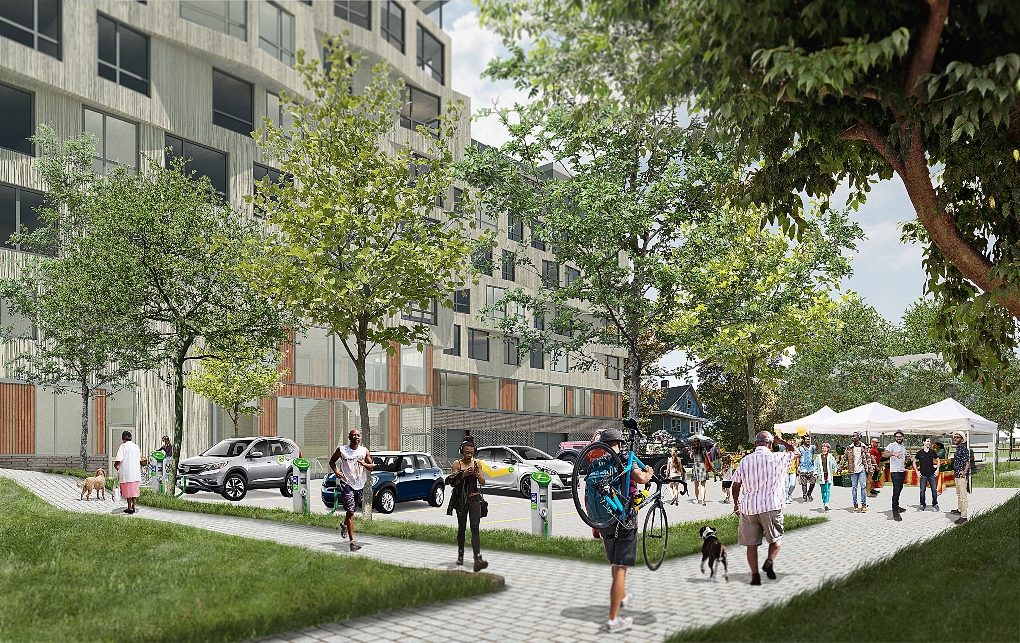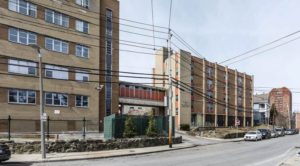In Roxbury, Massachusetts, the Kensington Investment Company, with Studio G Architects as Project Architect, plans to transform the abandoned Radius Hospital site into a vibrant, super-sustainable mixed-use community with 300 apartments, plus resident amenities and commercial spaces.
With high aspirations for sustainable development, the project targets being 45% more energy-efficient than similar buildings.
The building is designed to be LEED Gold certified, and make visible its leading-edge, sustainable 21st century design.With high efficiency building envelope and systems, residents will enjoy great quality indoor air and exceptional thermal comfort, daylit spaces, and reduced energy costs.
A large scale photovoltaic system to generate power on-site is planned to cover most roof areas. Water conservation will be achieved with water-conserving plumbing fixtures and rainwater harvesting to nearly eliminate landscape irrigation.
Located along the Washington Street corridor, the project is transit-oriented, with bus routes there and along Walnut Avenue. It is a 15 minute walk to Jackson Square Station and Southwest Corridor Park and bike path. It is close to a variety of neighborhood amenities. Green space abounds, including Horatio Harris Park half a block away, Malcolm X Park two blocks away, t is 0.5 miles from the Seaver Street side of Franklin Park.
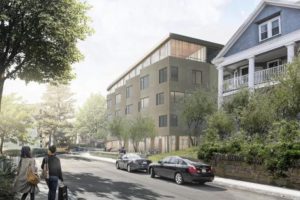 The nearly 5 acre site is steeply sloped, with a 40’ change in elevation from Townsend Street to the top of the hill and Roxbury puddingstone outcroppings rise above that. The building is designed as four residential wings located on previously developed areas, and linked by a spine of shared amenity spaces that climbs the hill and connects the upper and lower buildings. The building interfaces differently with each of three local neighborhoods:
The nearly 5 acre site is steeply sloped, with a 40’ change in elevation from Townsend Street to the top of the hill and Roxbury puddingstone outcroppings rise above that. The building is designed as four residential wings located on previously developed areas, and linked by a spine of shared amenity spaces that climbs the hill and connects the upper and lower buildings. The building interfaces differently with each of three local neighborhoods:
The Townsend Street building is five stories, with the fifth floor set back from brick bays beneath, to relate to the height of existing 4-story apartment buildings. The central lobby has a multi-story glazed atrium inviting residents and neighbors in to a mezzanine community gallery.
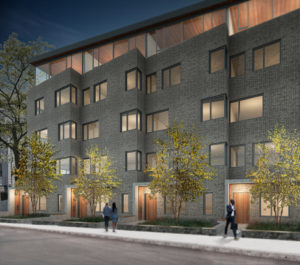 The lobby opens at one side to a locally-run café with patio seating at front and in a garden at the rear. On the other side of the café will be a co-working office for local businesses and entrepreneurs, who will benefit from the café next door. On the east side of the lobby, 3-bedroom townhouses with individual front yards and entries engage with across-the-street neighbors.
The lobby opens at one side to a locally-run café with patio seating at front and in a garden at the rear. On the other side of the café will be a co-working office for local businesses and entrepreneurs, who will benefit from the café next door. On the east side of the lobby, 3-bedroom townhouses with individual front yards and entries engage with across-the-street neighbors.
At the top of the hill, Harrishof Street will be extended onto the site with a large plaza for community events, farmers’ markets and crafts fairs. Adjacent to it is a community orchard and gardens. Also adjacent is a dogpark open to neighbors. The third small neighborhood is Dennison Street, a small enclave which ends in a large rock outcropping. A pedestrian path will connect Dennison to the community plaza, orchards and dogpark.
The upper Dennison/Harrishof wing is 7.5 stories, with a lobby off the plaza. The building curves away from the Dennison neighborhood, and the top floor is set back from the building face and all glass, to disappear into the sky.
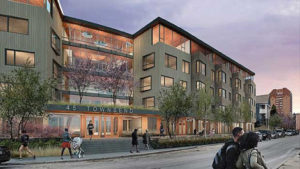 Vehicles are limited on site with a single driveway at the east linking Townsend to the Harrishof extension, and providing access to 3 floors of garage parking for 214 cars. An additional 3 short term spaces and 3 shared-car spaces are available at the Harrishof plaza. Up to 300 bikes can be stored indoors, and 32 exterior bike parking spaces are available.
Vehicles are limited on site with a single driveway at the east linking Townsend to the Harrishof extension, and providing access to 3 floors of garage parking for 214 cars. An additional 3 short term spaces and 3 shared-car spaces are available at the Harrishof plaza. Up to 300 bikes can be stored indoors, and 32 exterior bike parking spaces are available.
Landscape design is central to the project. A continuous Roxbury puddingstone retaining wall will be replaced in kind to maintain continuity.
At Townsend Street, stairs and sloped walkways will provide access to the lobby, café and co-working space. Large planted areas screen the front of the co-working space while a patio with seating walls and bistro tables fronts the lobby and cafe.
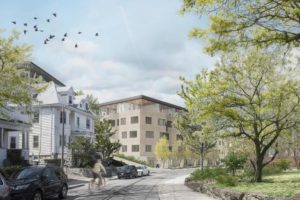 Individual front yards at townhouses serve as rainwater collection. The upper plaza, community orchards and gardens, as well as the dogpark are landscape elements shared with neighbors.
Individual front yards at townhouses serve as rainwater collection. The upper plaza, community orchards and gardens, as well as the dogpark are landscape elements shared with neighbors.
The garage roof is topped by a large green space for residents surrounded by fitness center, lounge, shared kitchen and dining. It will include decks, grilling areas, lawn and a pool.
On the west side, is the ‘zen garden’ a quiet, natural outdoor space with walking path tucked below a 15’ high wall of exposed rock. Trees and shrubs will buffer all adjacent neighbors. The project is schedule to open in 2021.
All images courtesy of Studio G Architects.
This article originally appeared on the Studio G Architects blog. Reprinted here with permission.

