As originally documented in The Restoration Economy—and more recently in RECONOMICS: The Path To Resilient Prosperity—the major global redevelopment trend is basing economic growth on repurposing, renewing and reconnecting (AKA: the 3Re Strategy) our existing natural, built and socioeconomic assets.
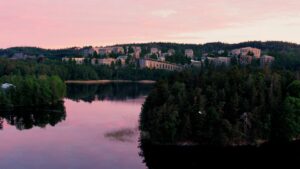 There are few places where making that transition is more urgent than in former mining communities, of which there are many thousands worldwide.
There are few places where making that transition is more urgent than in former mining communities, of which there are many thousands worldwide.
The traditional scenario—once the mining corporation has taken the resources they want (usually from leased, publicly-owned land)—is for them to abandon the site as-is, leaving a toxic mess for taxpayers to clean up. This model usually leaves ghost towns in its wake.
A wonderful example of this restorative development trend just emerged when—in February of 2022, on the outskirts of the city of Gothenburg on the west coast in southwestern Sweden—construction commenced on the Wendelstrand residential redevelopment project.
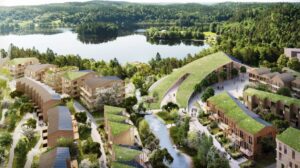 This visionary new community is transforming an about-to-be-abandoned quarry into a green and socially responsible new neighborhood.
This visionary new community is transforming an about-to-be-abandoned quarry into a green and socially responsible new neighborhood.
Unlike most places around the world, they aren’t going to allow the site to remain fallow for decades while they lament the loss of the mining jobs.
Wendelstrand is being developed by the Next Step Group and has been designed by Snøhetta and White Arkitekter, along with Tham & Videgård, Andreas Martin-Löf Architects and Liljewall.
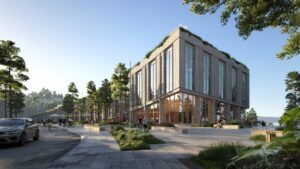 The project will create 1000 homes of various types, plus a wide variety of amenities.
The project will create 1000 homes of various types, plus a wide variety of amenities.
The first stage of the redevelopment debuts with the Snøhetta-designed Lakehouse, a communal building that blends with the landscape.
By transforming this quarry into a scenic residential area, Snøhetta and Next Step, have imagined an ambitious masterplan for a pedestrianized and green neighborhood near the idyllic Landvettersjøen lake.
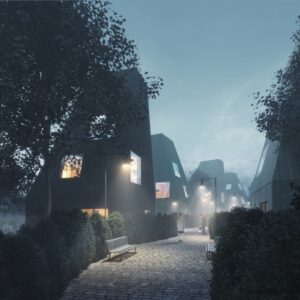 This brand new and sustainable neighborhood with wooden dwellings allows for slow living only a 15-minute drive from Gothenburg, which is Sweden’s second largest city.
This brand new and sustainable neighborhood with wooden dwellings allows for slow living only a 15-minute drive from Gothenburg, which is Sweden’s second largest city.
Once the quarry is discontinued, the south-facing, sloping landscape will be transformed to accommodate the wooden dwellings.
They will be spread over 70,000 square meters, including 10,000 square meters dedicated to preschools and senior housing.
The pedestrianized area will also offer a variety of spaces dedicated to play and recreation, ideal for families with young children.
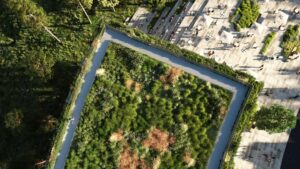 Wendelstrand also has the capacity of becoming a pioneering project to test our innovative, sustainable transport solutions.
Wendelstrand also has the capacity of becoming a pioneering project to test our innovative, sustainable transport solutions.
The area is ideal for bikes and pedestrians and projects for carsharing, electric cars and bikes and self-running buses are envisaged.
Preschools and senior housing will be strategically placed next to the centralized parts of Wendelstrand, dubbed Skogsparken.
Lakehouse
The space is characterized by a plaza and a 2500 square meter publicly accessible meeting place and restaurant called Lakehouse.
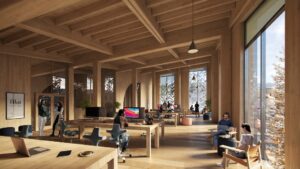 The Lakehouse promotes social sustainability within the area and is situated only a short walk or bike ride away from the Landvettersjøen lake with its publicly accessible pier.
The Lakehouse promotes social sustainability within the area and is situated only a short walk or bike ride away from the Landvettersjøen lake with its publicly accessible pier.
The Lakehouse is a wooden, sustainable building that will function as a natural social meeting spot for inhabitants of Wendelstrand.
The building blends harmonically into its surroundings and the sunny west facing plaza will offer a café and outdoor seating.
Strategic Housing Solutions
 A gentle creek running through the entire area creates a natural separation between the different residential areas of Wendelstrand.
A gentle creek running through the entire area creates a natural separation between the different residential areas of Wendelstrand.
Townhouses with private gardens and low-rise buildings of varying size and height will be integrated in the terrain to harmonize with the existing landscape and will be placed closer to Skogsparken, the Lakehouse and lake.
Close to the old quarry, terrace housing will follow the sloping of the west-facing hill, allowing for optimal sun conditions throughout the day and beautiful views overlooking the lake.
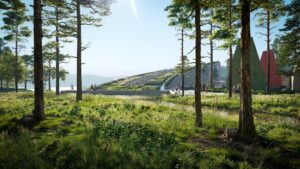 To the north, dispersed buildings established above terraced parking facilities will offer magnificent views to the South.
To the north, dispersed buildings established above terraced parking facilities will offer magnificent views to the South.
The green roofs of the parking facilities will accommodate a wide range of activities, including sport courts or playgrounds.
The roofs of the buildings are strategically designed to harvest the maximum amount of solar energy through PV cells.
Roofs facing north are covered with plants and grass to encourage biodiversity and secure good rainwater management throughout the year and shifting seasons.
All images courtesy of Snohetta.

