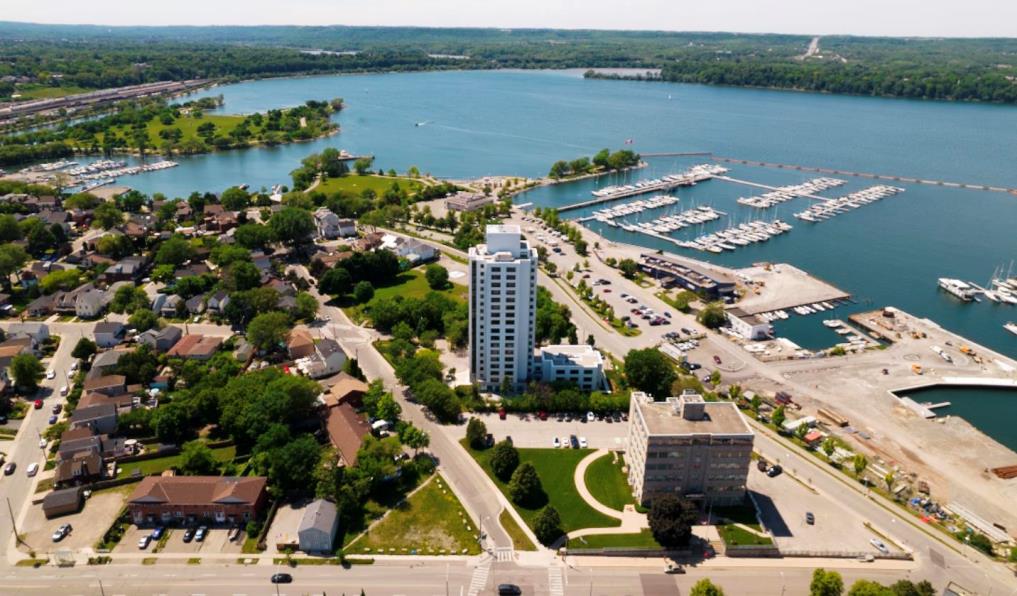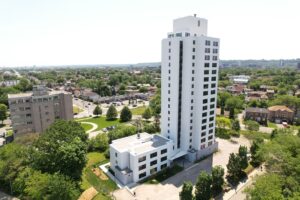Southern Ontario, Canada has a huge inventory of high-rise residential complexes, generally referred to as “towers”, many of them horribly energy-inefficient.
During my many years of work in the area, I (Storm Cunningham) witnessed several attempts by both Toronto and provincial leaders to take a systematic approach to “tower renewal”…renovating the older towers to be greener overall, and retrofitting them to be more energy efficient in particular.
Now, on August 4, 2021 in Hamilton (where I did some work for both the Hamilton Chamber of Commerce and McMaster University), ERA Architects has announced that their redesign and revitalization of Ken Soble Tower is complete. The Toronto-based architecture firm is known for its expertise in restoration and adaptive reuse of existing buildings including low-carbon retrofits and tower renewal.
This is an ambitious transformation of a declining post-war, affordable seniors housing tower into a barrier-free, healthy and resilient landmark. The 18-story, 146-unit building is set to become one of the largest Passive House retrofits in North America—earning the EnerPHit certification—serving as a model for comfortable and quality living environments.
As the oldest high-rise, multi-residential building in CityHousing Hamilton’s (CHH) portfolio, the white brick Ken Soble Tower has stood proud in Hamilton’s skyline on MacNab Street North in the West Harbour neighborhood since 1967.
Ken Soble Tower was fully occupied until 2014 when a mix of aging infrastructure and increasing capital costs led it to fall into disrepair. Transformation of this significant cornerstone of Hamilton’s fabric was essential.
Following several studies and consultations with residents and community members to explore the future of the building, including renovation, sale or replacement, a decision was made to retrofit the tower in 2016. As the most cost-effective undertaking, a retrofit also ensured much-needed affordable housing options were maintained in the rapidly evolving neighborhood, unprecedented sustainability goals could be met, and allowed for dignified aging-in-place.
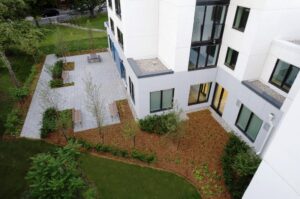 CHH’s bold vision for inclusive and socially sustainable housing, along with continued support from CHH’s Board of Directors and City of Hamilton Council, have helped meet projected long-term growth in demand for affordable seniors’ housing that will support tenants and the surrounding neighborhood.
CHH’s bold vision for inclusive and socially sustainable housing, along with continued support from CHH’s Board of Directors and City of Hamilton Council, have helped meet projected long-term growth in demand for affordable seniors’ housing that will support tenants and the surrounding neighborhood.
ERA’s design vision ensured a highly integrated approach with a dynamic team specializing in apartment retrofits, including construction manager PCL, to meet the rigorous Passive House standards.
Ken Soble Tower has achieved a staggering 94 per cent reduction in greenhouse gas emissions and an 89 per cent reduction in thermal energy demand intensity (TEDI).
As an example of Canada leading in large scale net-zero-ready retrofit, it showcases a set of strategies which can be scaled up nationwide in support of Canada’s climate and housing renewal goals, according to the Tower Renewal Partnership, a non-profit research and policy initiative co-founded by ERA that aims to preserve and enhance aging housing across Canada.
“Ken Soble Tower is a true beacon on an international stage, showcasing how low carbon and low energy retrofits are not only sustainable, but also realize the best outcomes for residents’ health, safety and comfort within their homes,” says Graeme Stewart, Principal, ERA Architects.
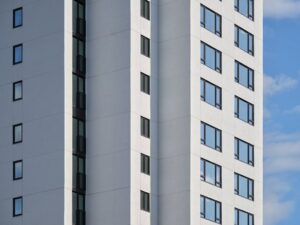
Maintaining the iconic white façade, ERA has re-cladded the building with new stucco panels. (Image Credit: Doublespace Photography)
“Many aging, postwar apartment towers provide critical affordable housing for millions of Canadians, but increasingly face complex challenges that require repair. Our hope is that the Ken Soble Tower marks the beginning of a wave of deep retrofits across the country. As we look towards a post-pandemic recovery amid a climate-challenged world, there’s an urgency to apply this type of holistic thinking on a broader scale,” he added.
Analyzing and referencing 2050 temperature projections to mitigate against extreme climate events, the Ken Soble Tower features a high-performance envelope, with exterior and interior insulation that meet stringent airtightness requirements, triple-glazed windows and an interior HVAC systems replacement. Maintaining the iconic white façade, ERA has also re-cladded the building with new stucco panels.
Indoors, each unit was fit out with new kitchens, bathrooms, flooring and lighting. Drastically improving indoor air quality, each unit has also been provided with a fresh air supply through efficient direct-suite ventilation, and materials and finishes that produce lower pollutants. At its peak, the total energy required to heat and cool units would be equivalent to three incandescent light bulbs.
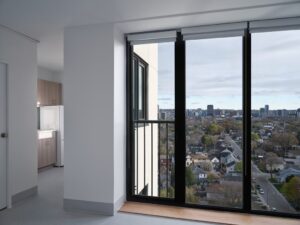
Large, operable Juliet balconies were installed that offer natural light and increased air flow. (Image Credit: Doublespace Photography)
Also central to Ken Soble Tower’s design is accessibility and aging-in-place, leading the designers to reconfigure 21 per cent of units to be barrier-free. To achieve this, many partitions were removed, and large, operable Juliet balconies were installed that offer scenic views of the waterfront, natural light and increased air flow. The building’s common areas, including lobbies, community spaces and amenities are also barrier free.
Through a two-year monitoring process, the Ken Soble Tower will become a teaching tool, offering real-time lessons in retrofit design. CHH, in partnership with the University of Toronto and ERA, will study and measure the impacts of the building on its residents and surrounding environment, including health, safety, economic, among others.
“Comfort-first metrics are at the core of the Passive House certification, achieving the same goals as an energy-first model, but with a human centric approach,” says Ya’el Santopinto, Principal, ERA Architects. “This retrofit has enabled us to enhance the building’s intrinsic value, maintain its original thoughtfulness, and also build an ecosystem of best practices.”
To ensure seniors can still access critical services and programming, and to foster social opportunities, ERA has redesigned all community spaces and outdoor gathering areas. The penthouse laundry room has been reimagined into a solarium with floor-to-ceiling windows that provide panoramic views of Hamilton and the waterfront. A new ground floor laundry room and community room connect to an outdoor terrace and garden, encouraging social cohesion – a perfect opportunity for residents to socialize and meet one another.
Unless otherwise credited, all photos are by Codrin Talaba.

