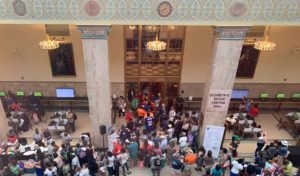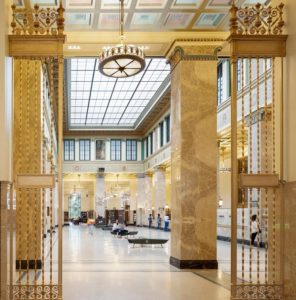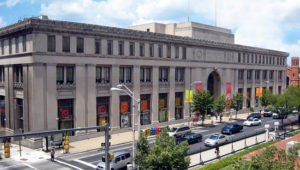In Baltimore, Maryland, a day of festivities marked the grand reopening of the Enoch Pratt Free Library/State Library Resource Center (EPFL) on September 14, 2019 after a comprehensive 3 1/2-year renovation, restoration, and infrastructure upgrade.
“This is truly a celebration for the whole city,” says Pratt Library President and CEO Heidi Daniel. “I believe this building is a convener of people and a place filled with possibilities and opportunities. This restoration ensures it will remain that for generations to come.”
 Lead architect Beyer Blinder Belle’s (BBB) project team joined Heidi Daniel, Baltimore Mayor Jack Young, Senator Ben Cardin, Senator Chris Van Hollen, Senator Barbara Mikulski, and more than eight thousand revelers for an open house and block party celebrating the restoration and revitalization of this beloved Art Deco masterpiece.
Lead architect Beyer Blinder Belle’s (BBB) project team joined Heidi Daniel, Baltimore Mayor Jack Young, Senator Ben Cardin, Senator Chris Van Hollen, Senator Barbara Mikulski, and more than eight thousand revelers for an open house and block party celebrating the restoration and revitalization of this beloved Art Deco masterpiece.
BBB’s renovation of the Enoch Pratt Free Library integrates state-of-the-art digital technology and mechanical systems while preserving the character of the historic main branch of the Maryland State Library system. Throughout the building, historic materials, finishes, and light fixtures are restored.
The grand Central Hall has been converted into a multi-purpose presentation space for public events, while a new Teen Wing, Creative Arts Center, and Job and Career Center opened their doors to the public for the first time.
The new design ushers the celebrated library into the 21st century with flexible social spaces; enhanced information technology; and community-focused programming. While respecting the historic past of the 1933 building, the design for the revitalized 290,000-square-foot structure now prioritizes digital fluency, collaboration, learning, and creation.
“It’s been a privilege to lead the renovation of this extraordinary and important building,” said Elizabeth Leber, partner at Beyer Blinder Belle and partner-in-charge of the $115 million project.
“We see design as a process, not a product. Our work on the Enoch Pratt Free Library allows for the evolution of the institution by sensitively integrating both new infrastructure and new programmatic elements into the historic shell of the building. These improvements will add value to the city of Baltimore and its residents now and in the future,” she added.
“Our partnership with the EPFL extends back to 1998, when BBB was initially engaged to develop an ambitious renovation plan,” said Jean Campbell, senior associate and project manager at BBB. “To see this project realized is extremely gratifying, and a testament to the enduring vision of the Library’s leadership.”
Balancing Old Artistry with New Amenities
 The firm implemented the Library’s new programming goals as well as restored elements of its historic fabric.
The firm implemented the Library’s new programming goals as well as restored elements of its historic fabric.
The Central Hall was fitted with sound and video projection equipment, giving it renewed purpose as a “Town Hall.” New spaces, such as the Teen Wing, the Creative Arts Center, and the Job and Career Center, along with conference rooms, staff offices, and workstations, were adapted within existing areas and expressed in a contemporary design language that complements the original classic interior.
Creating flexible spaces that can serve a variety of needs expanded the potential utilization of the usable public space.
The BBB team recaptured the artistic details that distinguished the interior. Throughout the building, historic materials and finishes such as plaster, millwork, and terrazzo are restored; decorative metal elements and paintings are also brought back to their original state. Fluorescent lighting, installed in the 1950s, was removed and replaced with new energy-efficient lighting, and historic light fixtures in public areas were restored or replicated.
The MEP and life-safety systems were replaced with modern technology and whenever possible, installed in discreet ways that were minimally disruptive to the building. Ductwork, wiring, and piping are hidden behind walls, concealed in trim, or routed through existing chases, preserving the elegant interior detailing while ensuring safe and optimal operation.
Exposed to the harsh eastern seaboard climate, the building’s envelope had deteriorated over the years. BBB’s corrective exterior repairs included replacing the leaking roof, restoring the steel-framed windows, and cleaning and repointing the limestone walls.
Building on a History of Equality
 In 1933, when the EPFL was built, libraries were considered “Temples of Knowledge”; their imposing facades often featured grand, stepped entries intended to appeal to the educated and privileged class.
In 1933, when the EPFL was built, libraries were considered “Temples of Knowledge”; their imposing facades often featured grand, stepped entries intended to appeal to the educated and privileged class.
But the EPFL’s welcoming street-level entry and large ground-floor windows, championed by then-Library Director Joseph L. Wheeler along with the open interior plan developed by consulting architects Edward L. Tilton and Alfred M. Githens—both features incorporated by Baltimore architects Clyde and Nelson Friz into the final design—broke that mold and embodied founder Enoch Pratt’s intention: “My Library shall be for all, rich and poor without distinction of race or color.”
Consistent with its egalitarian origins, the Library remained largely open during the recent construction, providing only minor interruptions to service for the community. “That same egalitarian mission guided this renovation,” said Sandra Vicchio, the library’s consulting architect.
“The program and vision have transformed the building into one that is far easier for the 21st-century audience. The first floor houses collections for adults, the second floor features a spectacular Teen Wing, and the lower level boasts an expanded Children’s Learning Center. Within each of these primary areas are opportunities to engage with technology, participate in group activities, or to read quietly in a beautiful setting. The building is rich with opportunity and seemingly endless resources,” she explained.
In addition to Beyer Blinder Belle (lead architect), Ayers Saint Gross (managing architect), and Sandra Vicchio Associates (consulting architect), the EPFL project team includes Gilbane Building Company (construction management) and EverGreene Architectural Arts (decorative restoration and preservation).
“Bringing an older building like the EPFL into the vanguard of sustainability was a challenge,” said Mike Barber, project manager at Ayers Saint Gross. “But the design team was energized by the complexity of the problem and produced an exceptionally creative solution for the client.”
All images courtesy of Beyer Blinder Belle.

