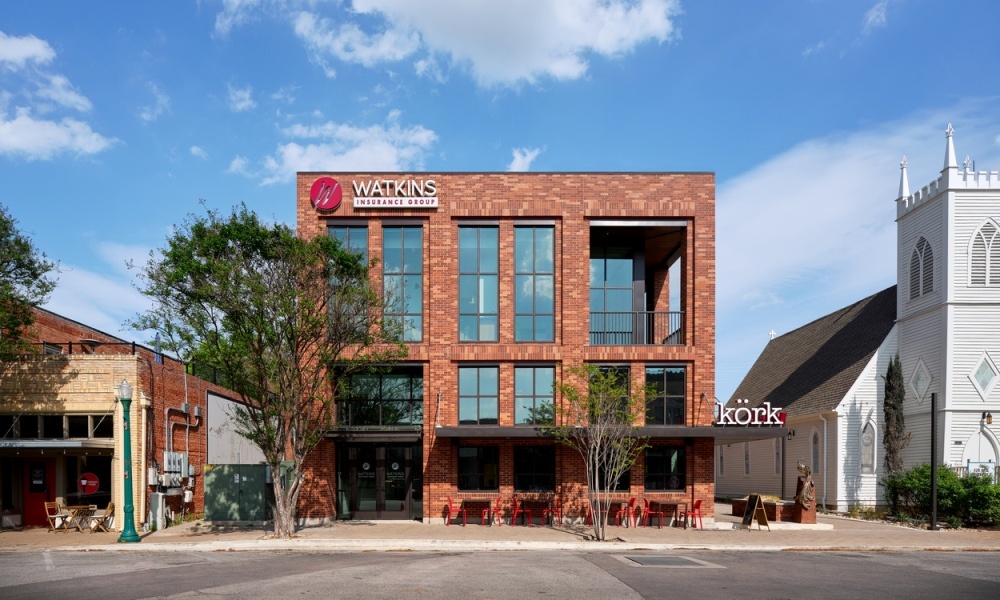Most urbanists understand that the spaces surrounding structures are just as important as the buildings themselves.
Knowing this allows us to successfully create opportunities for cities to enhance outdoor space in a way that benefits the public, as well as the building’s owners and occupants.
A example of this ethic at work can be found in Georgetown, Texas. There, Austin-based Wang Architects revitalized a vacant property in the historic downtown in a way that helped revitalize the entire area.
Here’s what the folks at Wang say about the project:
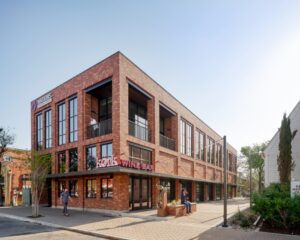 The historic commission in this city is among the country’s most stringent, and along with their planning department, this city typically expects building designs to follow suit with the existing fabric, as new redoes of a bygone era.
The historic commission in this city is among the country’s most stringent, and along with their planning department, this city typically expects building designs to follow suit with the existing fabric, as new redoes of a bygone era.
Instead, we provided a contemporary building that straddled its historical context: an all-brick structure that would communicate the thickness of modular brick.
Most buildings typically have a “backside” for service and utilities.
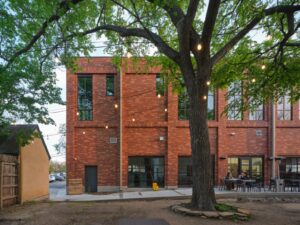 By creating aback, can often hurt the entity that the back is turned toward. With this new building, you will instead find that it has four fronts.
By creating aback, can often hurt the entity that the back is turned toward. With this new building, you will instead find that it has four fronts.
Out of respect for its neighbors – a small café directly behind, a hair salon to the north, and the historic church to the south – we provide pedestrian walkways that hope to promote the businesses that surround this new structure.
Situated within the historic square of downtown Georgetown, Texas, this respectfully constrained project exudes warmth and depth, inviting pedestrians deeper into the historic block.
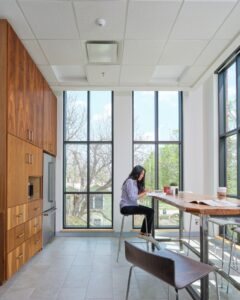 The site originally required the structure to abut the adjacent historic church, but instead, we proposed to set the building back and create a pedestrian promenade between the two. This allows for the church to stand tall and proud, and for the new structure to be freestanding, dignified, and quiet.
The site originally required the structure to abut the adjacent historic church, but instead, we proposed to set the building back and create a pedestrian promenade between the two. This allows for the church to stand tall and proud, and for the new structure to be freestanding, dignified, and quiet.
The site is adjacent to the historic Grace Church c. 1881. In working with the city of Georgetown and the Georgetown heritage society, an agreement was reached to return some of the sites to the city, in exchange for variances and for collaborative development of a new urban promenade between the two buildings.
East and western light flood the newly created interior spaces through double-height windows. The structure provides shade from the blazing Texas sun in the afternoons, offering ideal spaces for exterior dining.
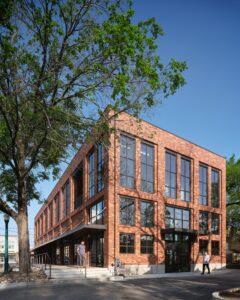 A burnt brick was chosen as the material and was instrumental to the development of the form of the building, as no brick was cut in the construction process.
A burnt brick was chosen as the material and was instrumental to the development of the form of the building, as no brick was cut in the construction process.
This project examined the extents of the possibilities latent in its material character.
This project comfortably sits between the contemporary and the historic – what was once the future is now the past.
The precedent this project set in the collaboration between the historic commission, city planners, and architects is something to build on as we look towards the future: a future of finding common ground undeterred by differences in values of multi-interested entities and design solutions that bring people together.
Photographs are by Leonid Furmansky.

