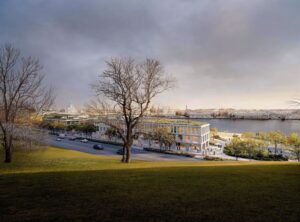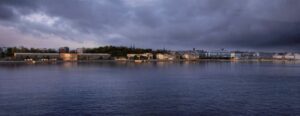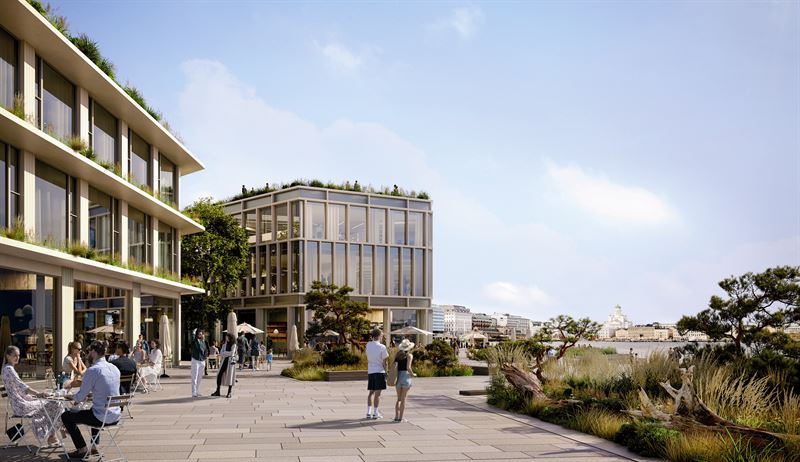On November 29, 2022, the city of Helsinki, Finland unveiled the winning proposal for the redevelopment of the Makasiiniranta area of Helsinki’s South Harbour – Saaret area.
The design will be delivered by the Konsortium Gran team.
The Saaret (‘The Islands’) redevelopment proposal promises an interconnection of flexible built spaces, dynamic public gathering points and urban nature, with views across to the city, the Uspenski Cathedral and the waterfront.
 The regeneration of Saaret will create an intersection of cultural and sustainable environments that aim to improve the area’s microclimate and create bio-diverse habitats with rooftops featuring beehives, vegetable and herb gardens forming an important part of the design.
The regeneration of Saaret will create an intersection of cultural and sustainable environments that aim to improve the area’s microclimate and create bio-diverse habitats with rooftops featuring beehives, vegetable and herb gardens forming an important part of the design.
The group’s competition proposal was selected by a multidisciplinary evaluation jury for its architectural contribution to the cityscape, creating a new pedestrianized extension to Helsinki’s maritime downtown area, intended to become a culturally-intensive destination across 83,000 sq. meters, including the site of the new museum of architecture and design.
Stand-out features highlighted by the jury include the ingenious urban morphology of city sightlines, the respectful treatment addressing both historical values and cultural environment of the area, and the creation of a new unique layer to the national landscape.
“It is an honor to be able to write a new narrative for such a vital part of the national landscape in Helsinki and this country of ours. I believe Makasiiniranta is a far bigger project than purely its footprint. It has the potential to revitalize the whole of downtown Helsinki,” said Mikko Summanen, Partner, K2S Architects.
Makasiiniranta Quality & Concept Competition
 The international quality and concept competition launched in May 2021 and follows a deep tradition in Helsinki to employ design competitions as a democratic commitment to revitalizing and creating new public spaces.
The international quality and concept competition launched in May 2021 and follows a deep tradition in Helsinki to employ design competitions as a democratic commitment to revitalizing and creating new public spaces.
Attracting international attention, the competition promoted discussion on the topic and encouraged residents to take active part in the development.
Initial proposals were submitted anonymously in December 2021 and a shortlist of four finalists were announced in March 2022.
In the two public consultation stages of the competition, Helsinki residents submitted more than 2000 comments.
Due to the vital natural, cultural and historical context of the designated site the competition stipulations were highly demanding.
Competitors were tasked to reconcile new aspects of the development with the existing built and natural environments, with a particular focus on the respectful yet renewed preservation of historic buildings in the area – the Old Market Hall, the Olympia Terminal and the Satamatalo Building.
The design and development stipulations also require climate-smart and sustainable construction methods in keeping with Helsinki’s carbon neutral target.
“Our main goal is to make Makasiiniranta a valuable maritime area for recreation for both locals and visitors. The winner has a balanced functional concept. The restaurant, commercial and office premises and the hotel included in the new construction and the cultural venues planned for the protected Satamatalo and Olympia Terminal buildings will make the area attractive. Similarly, the New Museum of Architecture and Design to be built in Makasiiniranta will attract even more locals and visitors to the area. Makasiiniranta will become more closely connected to the city centre. The winning plan will make it a busy and pleasant maritime area on the shores of the South Harbour,” says the Mayor of Helsinki, Juhana Vartiainen.
New Museum of Architecture and Design in Helsinki
The New Museum of Architecture and Design to be built in the area will combine the existing specialised museums, the Museum of Finnish Architecture and the Design Museum. A separate design competition will be held for the museum building, prospectively designated to launch in 2023 once the museum’s realisation is finalised.
An advisory group, consisting of future driven experts in arts, design, architecture, museums, technology and beyond, has already been appointed for the development phase of the New Museum of Architecture and Design. The group consists of fourteen visionary experts representing a broad range of backgrounds essential to the museum’s goal of becoming a leading museum.
Paola Antonelli, Liza Chong, Caterina Fake, Eva Franch i Gilabert, Indy Johar, Nimco Kulmiye Hussein, Ervin Latimer, Linda Liukas, Kieran Long, Joar Nango, Héctor Noval, Eeva-Liisa Pelkonen, Johannes Suikkanen, and Teemu Suviala are joining the multidisciplinary group.
The advisors are invited to critically evaluate the project development, challenge the planning of the museum’s concept and profile, and push forward the future proofing of the new museum.
Makasiiniranta Competition Full Results
All four finalists were awarded a prize:
- 1st prize, €100,000: Saaret, by Konsortium Gran;
- Shared 2nd prize, €70,000: Boardwalk by AALTO Development; €70,000: Makasiinipromenadi, by South Harbour group; and
- 3rd prize, €40,000: proposal Ahti, by Elävä Eteläsatama.
The participants behind the proposals were:
- Saaret – Konsortium Gran (Niam, K2S Architects, Swedish White Arkitekter, Ramboll Finland, Rakennuttajatoimisto HTJ Oy, JLL);
- Boardwalk – AALTO Development (Arkkitehtitoimisto Lahdelma-Mahlamäki, Maisema-arkkitehtitoimisto NÄKYMÄ Oy, Sitowise);
- Makasiinipromenadi – South Harbour (NREP, SRV Group, Anttinen Oiva Arkkitehdit, Nomaji maisema-arkkitehdit, Sitowise, Suunnittelutoimisto Amerikka); and
- Ahti – Elävä Eteläsatama (Ålandsbanken, Arkkitehdit Tommila, Arkkitehdit Rudanko + Kankkunen, A-insinöörit, VSU).

