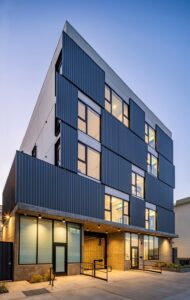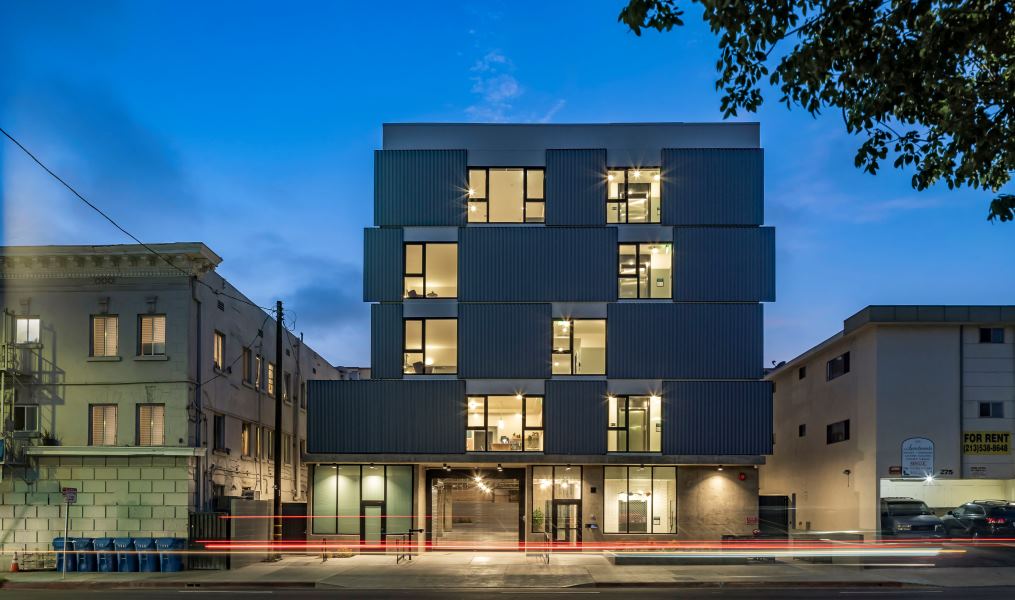Anticipating a revitalizing change in the fabric of the Westlake community in Los Angeles, California, the Metric Hotel’s owners sought out Aaron Neubert Architects (ANX) to reimagine the Metric Hotel’s tired motel predecessor into a fresh, boutique hotel experience.
Intent on working with the community, rather than against it, ANX held community outreach sessions regarding the hotel’s street interface and construction process. The use of site constructed and modular building components work in harmony with the existing scale of the street and neighborhood.
 The re-envisioned Metric Hotel provides affordable comfort to young, budget travelers seeking an alternative to the franchised hotels proliferating in Downtown Los Angeles.
The re-envisioned Metric Hotel provides affordable comfort to young, budget travelers seeking an alternative to the franchised hotels proliferating in Downtown Los Angeles.
The Westside Urban Forum Awards recognized the achievements of the Metric Hotel in 2022, calling it an “excellent reinterpretation of an existing use that effectively serves the community by fulfilling an unmet need and enhancing the street environment.”
The owners of the Metric Hotel say that they take contributing to the local economy seriously, striving to exclusively source hotel staffing, maintenance, and product contracts from within the community.
Completed in June of 2021, the hotel now steps back from the street, providing a public zone that contains a drought resistant garden, stormwater catchment basin, and a bicycle rental and repair storefront.
The front façade highlights the circulation, elevator landings, and lobby with an alternating pattern of reflective ribbed metal panels and floor-to-ceiling windows oriented towards distant mountain and downtown views.
The side façade, a traced white canvas, is punctured by the guest room shadow box windows, creating a daily registration of the sun’s path. The rear façade holds a tectonically experiential egress stair, connecting the ground floor to the roof.
Situated behind the ground floor lobby and storefront, the street level contains parking, mechanical spaces, and stormwater planters. The second floor holds the main lobby, lounge, dining area, and service rooms, as well as six guest rooms.
The third and fourth floors hold eight guest rooms, while the fifth floor has six guest rooms and the owners’ top floor two-bedroom suite, with commanding views of the neighborhood’s transformation.
Photos courtesy of Brian Thomas Jones / Aaron Neubert Architects.

