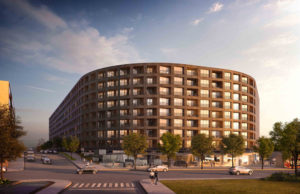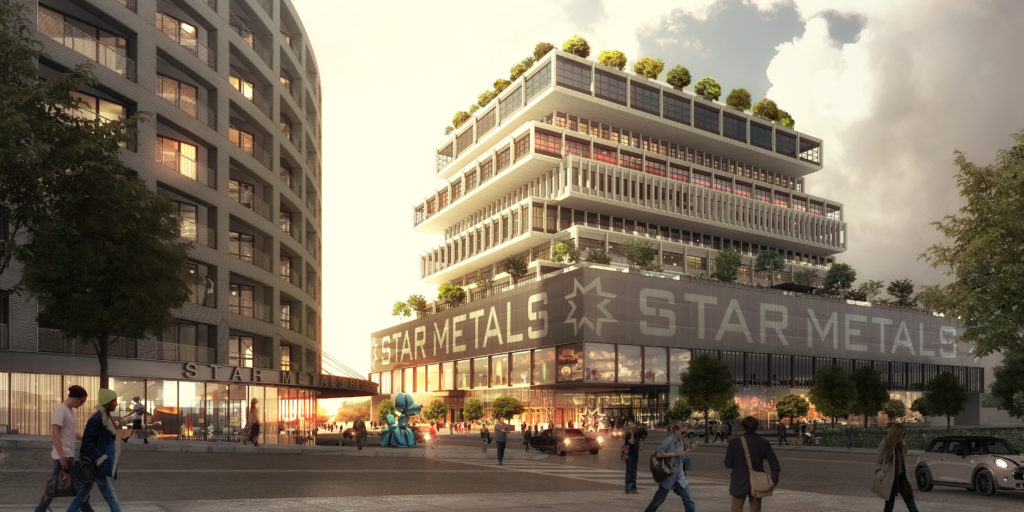The redevelopment of two old industrial sites on either side of the revitalizing Howell Mill Road corridor in west Atlanta, Georgia in has received a boost, with new renderings and an anticipated groundbreaking.
Both buildings will celebrate West Midtown’s authentic and historical culture.
West Midtown, once the primary terminus for rail traffic in the Eastern U.S. is now being repurposed and houses some of Atlanta’s best restaurants and high-end shops that is creating a fun urban neighborhood.
With plans for additional West Midtown projects popping up, The Allen Morris Co. has tweaked the design of its proposed $210 million development along Howell Mill Road, as it aims to break ground later this spring.
 The Coral Gables, Florida developer, one of the largest in the Southeast, is planning a landmark project for the rapidly changing Howell Mill corridor: The Star Metals Residences will feature 409 rental units, 185,000 square feet of office space and 30,000 square feet of ground floor-retail that could include an organic grocery store.
The Coral Gables, Florida developer, one of the largest in the Southeast, is planning a landmark project for the rapidly changing Howell Mill corridor: The Star Metals Residences will feature 409 rental units, 185,000 square feet of office space and 30,000 square feet of ground floor-retail that could include an organic grocery store.
The 12-story Star Metals Offices project (pictured at top) will offer approximately 185,000 rentable square feet of Class A office space, 30,000 square feet of high ceiling retail on the ground floor, four levels of parking, along with rich tenant amenities and an above market parking ratio of 3.5 spaces per 1,000 square feet.
The office amenities will include lushly landscaped outdoor terraces where teams can collaborate and work together as a community and a panoramic rooftop restaurant with views of Buckhead, Midtown and Downtown. Office tenants will also benefit from the numerous and easily accessible amenities of the evolving West Midtown neighborhood.
Chairman and President Allen Morris said the exterior of the residential building has been changed to a corrugated silver steel finish. It’s a nod to the gritty history of an area just west of the former Atlantic Steel Mill that is now known for its mix of popular intown restaurants, shops and skyline views.
Topping off the development will be a large rooftop deck, potentially with a bar and restaurant. From that height, on this leg of Howell Mill, the potential views could be among Atlanta’s most panoramic.
The expansive amenities will include a rooftop club room and a state-of-the-art rooftop amenity deck, theater, Bocce ball court, Yoga studio, community garden and greenhouse where residents can gather. The building will also include 16,500 square feet of ground floor retail which will offer residents convenient restaurants and services.
Its architecture, designed by Oppenheim Architecture + Design, reflects the historical composition and materials of the old rail yards while juxtaposing the modern and luxurious components that will take West Midtown living to another level.
Both buildings are conveniently situated near Georgia Tech, in a strategic location at a time when Atlanta’s booming economic and employment growth is attracting top talent.
Artist’s renderings courtesy Allen Morris Co.
See Atlanta Business Chronicle article by Douglas Sams.


