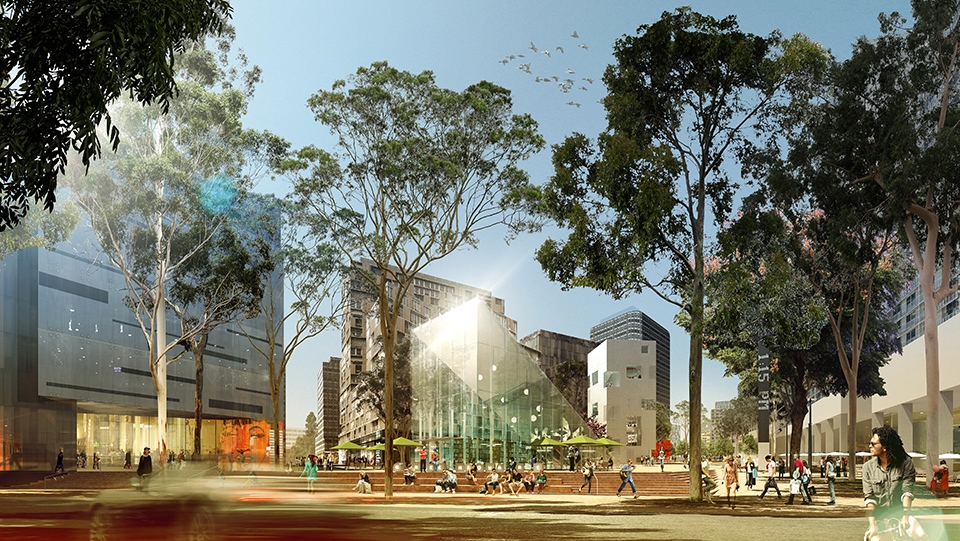The city of Sydney, NSW, Australia is renovating a tired urban space into an innovative underground library whose roof is a public plaza and whose “basement” is a unique stormwater storage system. It’s called the Green Square Library and Plaza.
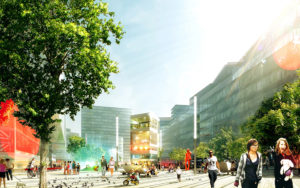 This significant public project will form the community heart of Green Square, Australia’s largest urban renewal project, which will soon become home to some 48,000 new residents.
This significant public project will form the community heart of Green Square, Australia’s largest urban renewal project, which will soon become home to some 48,000 new residents.
It’s being designed to give local residents a place to connect, learn, relax and play.
They will enter the library through a green-walled, open-air amphitheatre. They’ll then discover an underground living room filled with sunlight and fresh air. At its center is a dynamic sunken garden offering a colorful place for children to play.
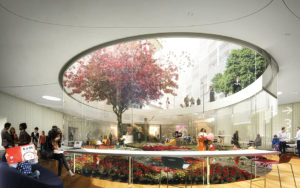 A striking, 7-story glass tower will emerge above the plaza. This will house community rooms, reading rooms and a technology suite. For the musically inclined, an acoustically-designed music room featuring a baby grand piano will be available for practice and small recitals.
A striking, 7-story glass tower will emerge above the plaza. This will house community rooms, reading rooms and a technology suite. For the musically inclined, an acoustically-designed music room featuring a baby grand piano will be available for practice and small recitals.
Visitors can recharge their laptops at a mobile sun lounge in the plaza, and use the free wifi to access the library’s world-class e-resources. At night, friends and family can gather in the plaza and enjoy movies and screenings of sports events projected onto the tower’s surface.
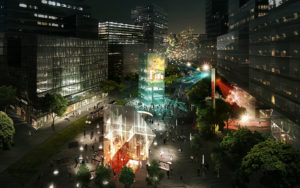 The plaza will come alive for City festivals while projections will paint the tower in a new light for Chinese New Year. Like the public piazzas of Europe, the new library and plaza will be a public space with a soul.
The plaza will come alive for City festivals while projections will paint the tower in a new light for Chinese New Year. Like the public piazzas of Europe, the new library and plaza will be a public space with a soul.
Entering the library through a green-walled, open-air amphitheatre, there will be an underground living room filled with sunlight and fresh air, and a lush sunken garden providing an enriching space for children to play. Outside, the plaza will continue this lush garden theme, providing mobile sun lounges under 48 advanced canopy trees with free Wi-Fi enabling access to the library’s world-class e-resources.
Of course, in an established urban area like Green Square, providing enough uncompacted soil and irrigation beneath the hardscaped plaza for newly-planted trees was problematic.
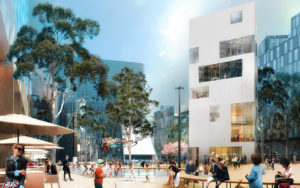 The landscape architecture firm, Hassell, identified Citygreen’s innovative Stratavault tree pit system as the ideal solution – providing a solid structure beneath the plaza to house soil, intercept and capture rainwater, and direct root growth away from surrounding infrastructure.
The landscape architecture firm, Hassell, identified Citygreen’s innovative Stratavault tree pit system as the ideal solution – providing a solid structure beneath the plaza to house soil, intercept and capture rainwater, and direct root growth away from surrounding infrastructure.
In addition to intercepting rainwater for immediate irrigation, Hassell also sought a system to store excess rainwater underground – both for irrigation on-demand and for reuse within the complex.
Citygreen developed an innovative underground water storage solution, installing several impermeable, welded liners beneath the plaza to act as water storage tanks.
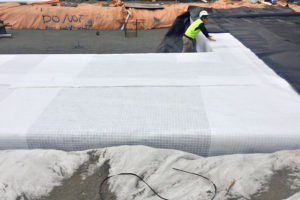 These liners are supported by skeletal structures constructed from Stratavault modules, enabling international engineering firm Arup to create tanks in irregular shapes to fit perfectly around existing infrastructure.
These liners are supported by skeletal structures constructed from Stratavault modules, enabling international engineering firm Arup to create tanks in irregular shapes to fit perfectly around existing infrastructure.
Each liner is protected by cushioning layers and connected by a network of pipes that feed stormwater into the tanks, and then drain water out for irrigation and reuse.
Citygreen assisted with the design and configuration of the tanks, drawing on previous projects and comprehensive testing to ensure a sound result.
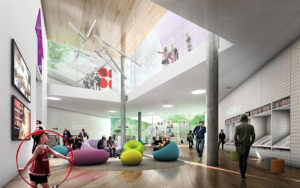 Combined, the tanks will provide more than 216000 Litres / 5750 Gallons of water storage, ensuring trees in the plaza will thrive for the enjoyment of all.
Combined, the tanks will provide more than 216000 Litres / 5750 Gallons of water storage, ensuring trees in the plaza will thrive for the enjoyment of all.
Construction of the Green Square Library commenced in 2017 marking the long-awaited fruition of an innovative design developed via an open design competition in 2012.
Construction is currently ongoing and will be completed by the end of the year.
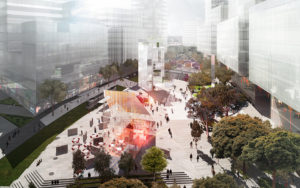 Standing out amidst 160 international entries, the winning proposal for the new underground library and plaza was submitted by emerging architecture practice, Stewart Hollenstein.
Standing out amidst 160 international entries, the winning proposal for the new underground library and plaza was submitted by emerging architecture practice, Stewart Hollenstein.
In its report, the jury said, “It was the only scheme to challenge the notion of placing a building in the plaza, managing to put forward a strong argument for placing the plaza over the library, thereby providing both a building and a suitably scaled urban plaza for the future developments around the site, becoming a beacon and an oasis for the whole Green Square community.”
Sydney is one of the few Australian entities that conducts open architecture competitions to find the most beautiful, functional and sustainably designed buildings.
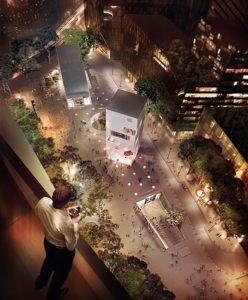 Over 160 architects from around the world entered the 2012 design competition to create a new library for Green Square. Ford Civil Contracting completed early works on the site, including excavation and laying foundations. Engineering and infrastructure firm John Holland was awarded the construction contract in August 2016.
Over 160 architects from around the world entered the 2012 design competition to create a new library for Green Square. Ford Civil Contracting completed early works on the site, including excavation and laying foundations. Engineering and infrastructure firm John Holland was awarded the construction contract in August 2016.
Stewart Hollenstein is an architecture and urban design practice established in 2010. The studio is committed to addressing the challenges of contemporary society through the design of unique built environments.
The Stewart Hollenstein team is led by directors Matthias Hollenstein and Felicity Stewart who bring to the practice a broad range of experience gained both in Australia and overseas.
All images courtesy of Stewart Hollenstein.

