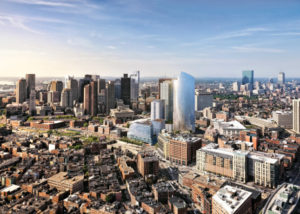At the crossover where six neighborhoods come together in Boston is… an ugly, concrete monolith of a parking garage.
With 2,300 parking spaces on nine stories, the “Government Center Garage,” has only been full twice in its life. The monstrosity is a byproduct of what they charitably called “design” and “planning” in the 1960s, and it blights a 4.8-acre site known as Bulfinch Triangle.
“This part of the city is not as dependent on automobiles as everybody imagined it would be,” said Kishore Varanasi, principal and director of urban design at Boston-based CBT Architects. The firm is working with the HYM Investment Group to redevelop the area.
 CBT and HYM have big, transit-oriented plans for the site. De-emphasizing the automobile, the $1.5 billion “Bulfinch Crossing” master plan involves the creation of a new public square and pedestrian promenade that reconnect adjacent neighborhoods.
CBT and HYM have big, transit-oriented plans for the site. De-emphasizing the automobile, the $1.5 billion “Bulfinch Crossing” master plan involves the creation of a new public square and pedestrian promenade that reconnect adjacent neighborhoods.
Space to store 850 bicycles (a city requirement) will be included as will a Hubway station for Boston’s bike-sharing program and direct connections to Zipcar, the MBTA bus service, the Green and Orange subway lines, and the North Station commuter rail service.
The $1.5 billion master plan was approved almost 4 years ago, but it was only recently that the city approved the two tallest structures in the redevelopment: New Haven firm Pelli Clarke Pelli’s One Congress office tower at 500 feet, and a 425-foot residential tower from CBT Architects.
Image credits: HYM Investment Group, LLC
See full article by Jason Sayer in The Architects Newspaper.

