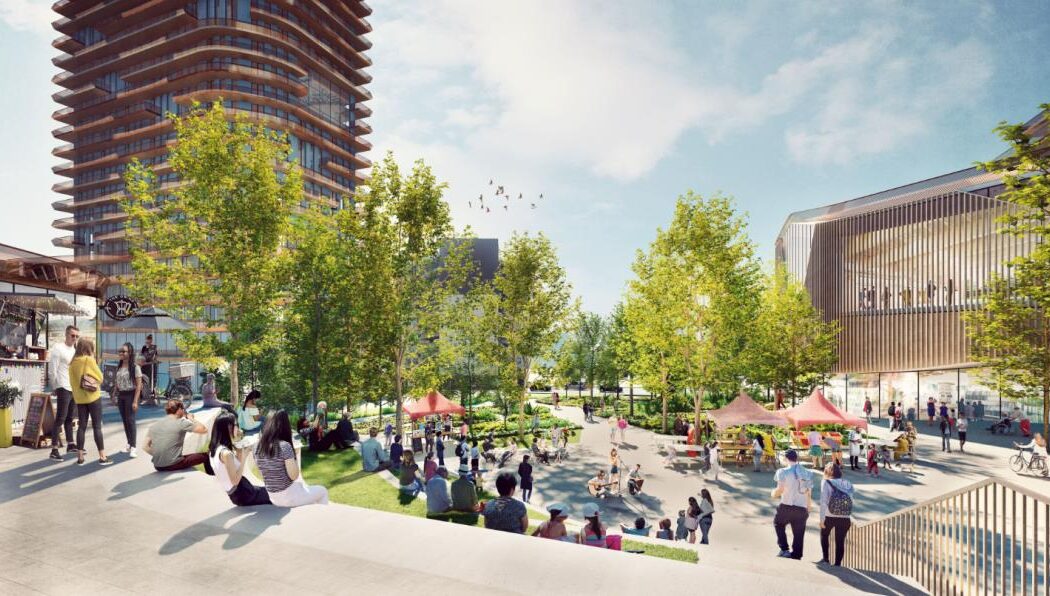On October 27, 2022 in Mississauga, Ontario, Canada, TAS and SvN Architects + Planners (SvN) released designs for Connecting Cooksville, an integrated transit-oriented development in Mississauga, one of Canada’s fastest-growing cities.
Probably more than any other city in Canada, this is exactly what’s needed most: Mississauga long had the reputation of being the best-managed and worst-designed city in the nation, being almost entirely automobile-centric. I (Storm Cunningham) was there about 15 years ago, delivering a keynote talk at a TRCA (Toronto and Region Conservation Authority) conference in their downtown events center, and was horrified at how difficult it was to walk anywhere from that location.
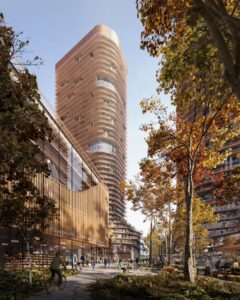 And, as documented in my 2020 book, RECONOMICS: The Path To Resilient Prosperity, reconnecting places is often the fastest and most cost-effective strategy for revitalization.
And, as documented in my 2020 book, RECONOMICS: The Path To Resilient Prosperity, reconnecting places is often the fastest and most cost-effective strategy for revitalization.
Via SvN’s design, the site will transform an automobile-oriented site dominated by surface parking into an interconnected, transit-oriented, mixed-use development with interior streets and a regenerative landscape.
“Connecting Cooksville is one of the largest transit-oriented development opportunities in the GTHA,” says Ken Wilcox, VP Development at TAS.
“This is one of only three intermodal mobility hubs in Mississauga, so we have a unique and strategic opportunity for responsible growth. By increasing investment in mobility and transit-oriented development, Connecting Cooksville represents a defining example of building a community for a post-carbon future,” he added.
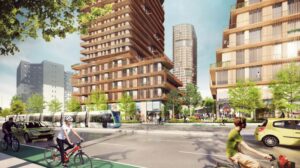 The redevelopment will provide nearly 2,200 new units delivered as a mix of condominiums and purpose-built rental apartments. A partnership with Options for Homes aims to produce 250-300 homes through an attainable homeownership program.
The redevelopment will provide nearly 2,200 new units delivered as a mix of condominiums and purpose-built rental apartments. A partnership with Options for Homes aims to produce 250-300 homes through an attainable homeownership program.
Amenities include a community centre with aquatic facilities, and a library, which would be delivered in partnership with the City of Mississauga. At nearly 1.7 million square feet, the development will have close to 100,000 square feet of commercial space, including a community gathering space covering almost half of the site.
An outdoor public plaza with a grand stair leading to a Central Plaza creates an open and accessible community space for events and activities that complement the full-service community centre amidst an urban forest.
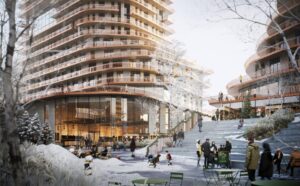 The community forest comprises several tree species as the basis to enhance biodiversity. Walking trails, outdoor kitchens and classrooms, cafe seating, spaces for recreation, exercise, and outdoor daycare play spaces provide additional ground-level programming. Over 90 percent of the ground-level building frontage will have retail or community uses.
The community forest comprises several tree species as the basis to enhance biodiversity. Walking trails, outdoor kitchens and classrooms, cafe seating, spaces for recreation, exercise, and outdoor daycare play spaces provide additional ground-level programming. Over 90 percent of the ground-level building frontage will have retail or community uses.
SvN, in collaboration with WHY Architecture Workshop, have designed the urban forest to mitigate the heat island effect and improve stormwater management while responding to the City of Mississauga’s priority of increasing its tree canopy.
The overall landscape strategy can be described as taking a forest and folding it onto the site, then integrating it within a street-and-block pattern made safe for vehicles, bikes, and pedestrian activities.
SvN’s design approach prioritizes climate resiliency by strategically designing the cluster of towers and a landscape that directly responds to the City of Mississauga’s Climate Action and Strategic Plans. It also offers many connections for pedestrians and vehicles, highlighting opportunities to prioritize the human scale and overall urban connectivity.
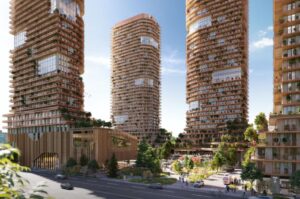 “We want this project to be the catalyst for a larger transformation of Cooksville into a more walkable, dense, and resilient neighborhood. We have carefully sculpted undulating towers rising above a podium to maximize sunlight onto the landscape and provide the best possible conditions for public life to take place at the ground level,” says Sam Dufaux, a Principal at SvN Architects + Planners.
“We want this project to be the catalyst for a larger transformation of Cooksville into a more walkable, dense, and resilient neighborhood. We have carefully sculpted undulating towers rising above a podium to maximize sunlight onto the landscape and provide the best possible conditions for public life to take place at the ground level,” says Sam Dufaux, a Principal at SvN Architects + Planners.
“Connecting Cooksville defines a 15-minute city by offering a new transit-oriented community where daily needs are within a short walk of people’s residences,” says Dufaux.
“Connecting Cooksville will be a place where people can live, gather, and engage in civic life together by supporting inclusive neighbourhood amenities and affordable housing while promoting sustainability-led innovation through a community forest and high-performance buildings,” he concluded.
Adjacent to the city of Toronto, Mississauga is the headquarters for major international companies and manufacturing facilities. With a dynamic arts community and global connections to South and East Asia, the Middle East and elsewhere, the city has evolved into a sophisticated city with a unique character.
By increasing Mississauga’s investment in mobility and transit-oriented development, Connecting Cooksville represents a defining example of building an inclusive and thriving community for a low-carbon future.
All images courtesy of SvN Architects + Planners.

