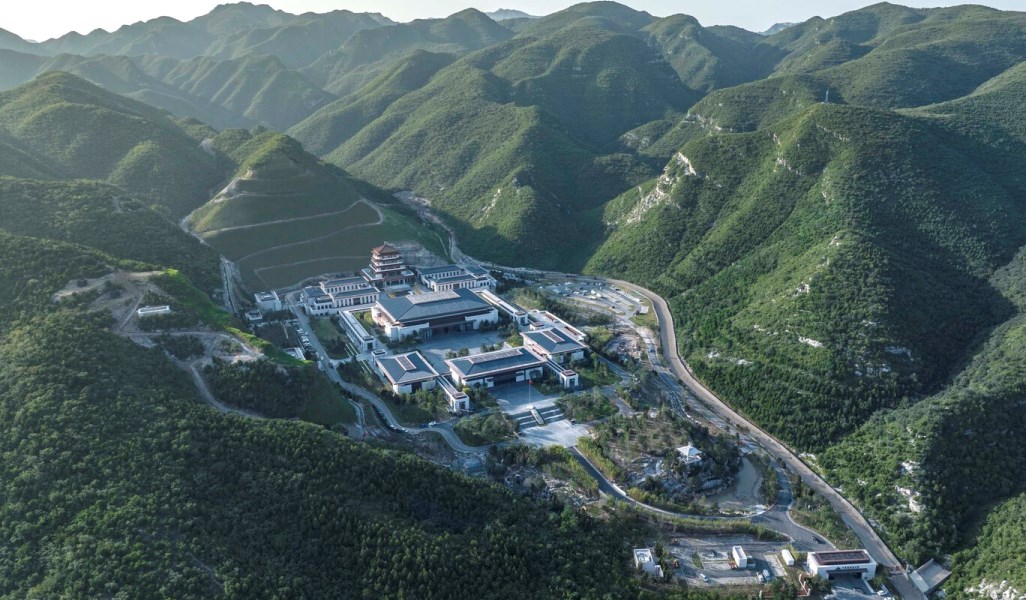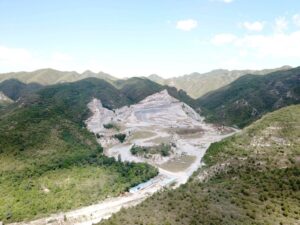Due north of Beijing, China, where the plains meet an are of low mountains, lies a tranquil, picturesque land surrounded by luxuriant forests.
Known as a “peaceful wonderland in northern Beijing,” it is where the China National Archives of Publications and Culture is located.
The gorgeous new 42-acre site, almost unbelievably, used to be an ugly old abandoned quarry. It’s a great example of the 3Re Strategy (repurpose, renew, reconnect) for revitalization in action, as documented in the 2020 book, RECONOMICS: The Path To Resilient Prosperity.In April 2019, the architects at Calgary, Alberta, Canada-based THAD received a design invitation for the China National Archives of Publications and Culture from the publicity department of the CPC Central Committee.
A team led by Zhuang Weimin, a member of the Chinese Academy of Engineering, submitted a design proposal for the project.
After three rounds of competitions with top design institutions and universities in China, THAD won.
Following the development philosophy for the new era, Zhuang and his team carried out ecological rehabilitation on the abandoned quarry, restored the landscape of the site, and created an architectural complex that carries cultural features and integrates into the surroundings.
After completion, the China National Archives of Publications and Culture, which has a gross floor area of 99,500 square meters, erects majestically at the foot of the Yan Mountains.
Here’s what the designers at THAD say about their project:
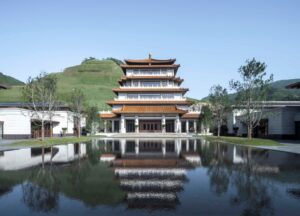 Surrounded by mountains on three sides, the China National Archives of Publications and Culture occupies a total plot area of 16.84 hectares (42 acres), including a construction land area of 9.69 hectares and green buffer zones of 7.15 hectares.
Surrounded by mountains on three sides, the China National Archives of Publications and Culture occupies a total plot area of 16.84 hectares (42 acres), including a construction land area of 9.69 hectares and green buffer zones of 7.15 hectares.
The project takes traditional Chinese architectural culture and the culture of book collecting as the design thread, with a focus on the theme of “Deep Inside Mountains, the Legacy Passed Down to Future Generations,” which highlights the inheritance of Chinese cultural genes.
The design seeks the integration of mountain and water, past and present, nature and humanities.
It blends the venue, where classics that record the histories over thousands of years are collected, with a favorable landscape environment to create a functional cultural destination that fuses heritage with contemporaneity.
Follow the Chinese philosophy about nature, and blend architecture with the natural landscape.
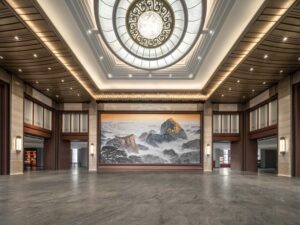 The master planning fully respects the natural ecology of the site and adapts to its terrain. As the project is located at an abandoned quarry, ecological restoration was carried out in tandem with the construction process.
The master planning fully respects the natural ecology of the site and adapts to its terrain. As the project is located at an abandoned quarry, ecological restoration was carried out in tandem with the construction process.
A long, narrow quarry cave stretching along the cliffs in the west and north is restored according to the mountain terrain, to prevent security hazards through measures such as rock bolts and rockfall netting. In addition, hydroseeding and vines are adopted to restore greenery.
Structures with cultural features, including a walking trail, pavilion, and observation deck, are added to create a mountain landscape that blends culture with nature. In line with the site’s terrain, flood control channels are set on the east and west sides, to drain water during the rainy season and also divert water into the gardens to create a seasonal water landscape system. The two streams flow down and merge into a pond in an open area on the south, forming a mountain and water landscape that surrounds the buildings.
The architectural layout adapts to the site’s mountain terrain and existing conditions, and strictly controls the building scale and volume above the ground. The courtyard-style buildings blend into gardens, which highlights the integration of architecture and landscape. As part of the National Archives project, ecological restoration is conducted to revitalize the abandoned quarry, to create both cultural and ecological value, and accord with the development philosophy of the new era.
Showcase cultural confidence, and present Chinese characteristics.
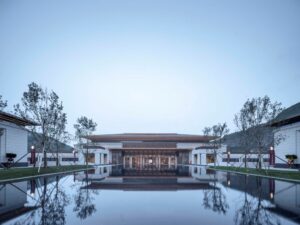 As a cultural palace that represents the national image and carries national memories, the China National Archives of Publications and Culture is also an important venue for international cultural exchanges that communicates the spirit, culture, and image of China. It needs to embody a sense of culture and ceremony and demonstrate majesty and grandeur.
As a cultural palace that represents the national image and carries national memories, the China National Archives of Publications and Culture is also an important venue for international cultural exchanges that communicates the spirit, culture, and image of China. It needs to embody a sense of culture and ceremony and demonstrate majesty and grandeur.
Therefore, the design refers to the layout of traditional courtyard houses, with the main buildings set along a main axis that follows the terrain. It highlights a south-north orientation, a symmetrical pattern, and the idea of harmony in traditional Chinese culture, to embody Chinese characteristics and majesty. The design also underlines the hierarchical aesthetics of traditional Chinese architecture.
The three courtyard-style buildings, which respectively serve for cultural exchanges, exhibitions, and archives collection and research, create a gradual transition from openness to privacy and produce a spatial sequence with a rich sense of layering.
Borrowed scenery, a classical technique in traditional Chinese garden design, is adopted in tandem with control of the volumes of the buildings on the east and west, to incorporate the mountain view into the venue. This also brings varying visual experiences to visitors when moving from one place to another.
March into the future, and seize the spirit of the times.
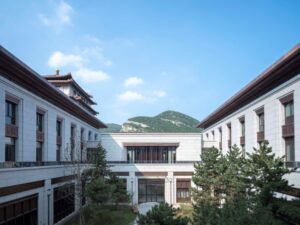 The design emphasizes openness and the people-centered principle. Instead of creating a monument-style large architectural volume or spatial scale, it follows the Chinese philosophy of seeking harmony between nature and humanity.
The design emphasizes openness and the people-centered principle. Instead of creating a monument-style large architectural volume or spatial scale, it follows the Chinese philosophy of seeking harmony between nature and humanity.
A cluster of low-rising buildings interact with the traditional-style gardens and blend in with the surrounding mountains. Both the indoor and outdoor spaces, imbued with a sense of affinity, complement the exhibits on display and strengthen an immersive experience, which manifests the spirit of the new era that advocates green development and friendliness to people.
A large area of glass and metal decorations is adopted instead of common colonnades. The design highlights the openness and modernity of the buildings through modern materials and techniques, while also carrying on the uprightness, elegance, simplicity, and majesty of traditional cultural architecture.
The architectural form inherits the genes of other national-level cultural facilities in China. It adopts a classic facade composition consisting of three sections, including crimson stone skirting, light yellow granite wall, and dark grey tile roof, and applies bronze-like stainless steel decorations to essential parts such as cornice and awning. It fully inherits the uprightness, elegance, simplicity, and magnificence of Chinese cultural architecture, and will keep impressing people despite the passage of time.
Apply contemporary architectural strategies to create a practical, solid, green and aesthetic design for major functions.
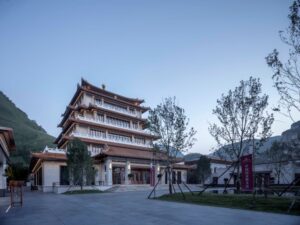 Centering on the major function of archives preservation, all conservation and storage spaces are connected to form a whole, to ensure smooth transportation, processing, and preservation.
Centering on the major function of archives preservation, all conservation and storage spaces are connected to form a whole, to ensure smooth transportation, processing, and preservation.
The design meets high-standard requirements in waterproofing, moisture resistance, flood prevention, seismic resistance, security protection, civil air defense, and other various aspects, to guarantee the safety of the archives. The zoned and classified air conditioning system flexibly provides “customized temperature” for each area in the venue.
Independent cooling sources are tailored to different zones and different categories of collections, to make sure that all kinds of archives are preserved in an environment with an appropriate temperature and humidity.
Meanwhile, lighting fixtures with low ultraviolet irradiation, water leak detectors as well as automatic temperature and humidity monitoring devices are set, to control the indoor temperature, humidity, wind volume and speed, average illuminance, and lighting power density to meet the requirements for the preservation and display of varied archives.
A Collection Of Classics.
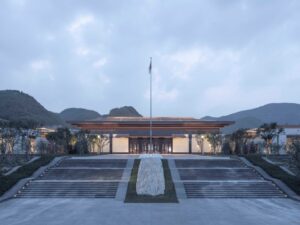 The design unfolds the public functional space along the central axis and organizes Wenxing Building, Wenhua Hall, and Wenhan Pavilion accordingly, which forms a layering-rich spatial sequence and embodies a sense of culture and ceremony.
The design unfolds the public functional space along the central axis and organizes Wenxing Building, Wenhua Hall, and Wenhan Pavilion accordingly, which forms a layering-rich spatial sequence and embodies a sense of culture and ceremony.
Wenxing Building is the entrance hall of the National Archives of Publications and Culture, and the preface hall of a series of exhibitions. The striking themed mural is based on the famous mountains in China, which conveys the profoundness and long history of Chinese civilization through the magnificent mountain landscape. Wenxing Building accommodates three special exhibitions: Exhibition of Crafts on the first floor, which shows the production and evolution of varied crafts; Exhibition of Chinese Stamps and Exhibition of Chinese Currencies on the second floor, which reflects the variety of archives.
Wenhua Hall is the main exhibition venue of the National Archives of Publications and Culture. The two major exhibitions, Inception of Chinese Civilization – Exhibition of Ancient Chinese Publications & Cultural Articles and Witness to the Great Cause – Exhibition of Chinese Nation Rejuvenation Archives, are set on the second floor and the first floor respectively.
At the center of Wenhua Hall is the National Study, which is 13 meters high and covers an area of 1,350 square meters. Fifteen sets of full-height bookcases are arranged around, which collect and exhibit more than 30,000 classic books from ancient and modern times.
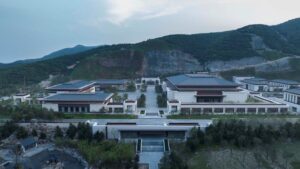 Meanwhile, it is decorated with cultural elements such as characters and seal cutting, creating a palace of books filled with a strong cultural atmosphere and a space for holding international cultural exchange activities.
Meanwhile, it is decorated with cultural elements such as characters and seal cutting, creating a palace of books filled with a strong cultural atmosphere and a space for holding international cultural exchange activities.
A circular starry dome is formed on the central octagonal caisson ceiling, with constellations dotted in it. Its pattern is derived from the stone-carved Astronomical Chart in the Song Dynasty, which echoes the meaning of the Chinese name of Wenhan Pavilion and symbolizes the diversity of Chinese culture like the vast starry sky.
From the first to the third floor of Wenhan Pavilion, the themed exhibition The Light of Truth – Classic Archives Exhibition of Marxism Localization and Modernization in China is set up. Wenhan Hall in the center is a triple-height space and features a traditional octagonal shape.
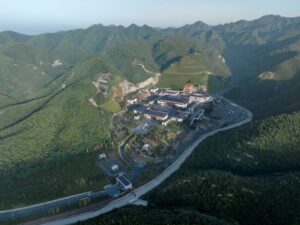 Each floor is surrounded by bookcases, which gradually compresses the space from the bottom up, forming a book storage space with a strong cultural atmosphere.
Each floor is surrounded by bookcases, which gradually compresses the space from the bottom up, forming a book storage space with a strong cultural atmosphere.
The original-size photocopies of Siku Quanshu, Yongle Encyclopedia, and Gujin Tushu Jicheng, along with the photocopies and wood-block print copies of selected ancient books, produce the unique scene of a library pavilion filled with the collections of classics.
At the top is the octagonal caisson ceiling that draws on the pattern of the flower stem of persimmon fruits. It presents the magnificent scene of the vast galaxy, to imply the profoundness of Chinese civilization.
The cultural gallery is divided into two parts: the outside includes the emergency staircase to evacuate from the underground preservation zone, the equipment rooms, and the ventilating shafts; the inside is the gallery, which displays the classic calligraphy works and paintings of past dynasties in the forms of porcelain paintings and stone reliefs, embodying the long history of Chinese culture.
Learn From History, Passing it To Future Generations.
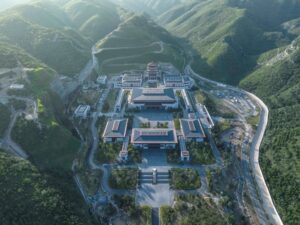 Based on the layout of traditional Chinese architecture, the project innovatively integrates natural environment and cultural landscapes through modern materials and techniques, to create a cultural landmark with strong Chinese characteristics, which represents the endless continuation of Chinese civilization.
Based on the layout of traditional Chinese architecture, the project innovatively integrates natural environment and cultural landscapes through modern materials and techniques, to create a cultural landmark with strong Chinese characteristics, which represents the endless continuation of Chinese civilization.
It is the general repository of national archival resources and the bank of Chinese culture seeds.
It is also the collection, exhibition, research, and exchange center of national archives, a national cultural palace in the new era, and a cultural treasure passed on to future generations.
All photos are courtesy of IX-Miles Lab.

