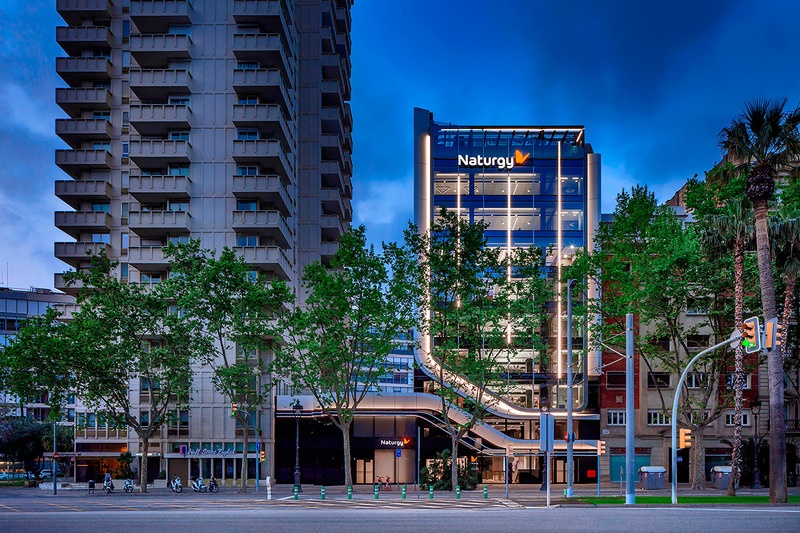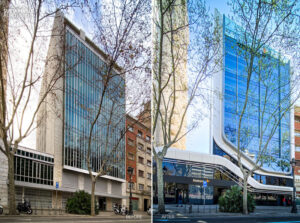One trend that’s been documented many times here in REVITALIZATION is the conversion of vacant or underutilized office buildings into residential space: city center affordable housing in the best cases.
Here’s a counter-trend project, in which a dilapidated, energy-inefficient, 50-year-old residential structure has been repurposed and renovated into a very green office building. It has become the new headquarters for Naturgy, an energy company focused on making the transition from fossil fuels to renewable natural gases.
The building, known as D525 Barcelona is in Barcelona, Catalunya, Spain. It’s designed according to a concept the architects refer to as “sustainable renovation”. More than just an avant-garde design, the project also offers environmental and wellness benefits.
Here’s what the designers at Sanzpont Arquitectura say about the project:
The new headquarters of Naturgy group in Barcelona, a building owned by Inmobiliaria Colonial, is located at Av. Diagonal 525.
The project was designed by Sanzpont Arquitectura based on the concept of sustainable renovation, with the aim of reducing its environmental impact and extending its efficient, useful life.
Its execution was carried out with materials that strictly respect the environment, and according to an environmental quality management plan.
The original building was used for housing in the ’70s and presented several structural challenges.
However, despite those challenges, the project incorporated all of the design and construction requirements necessary to achieve LEED Gold certification.
More Natural Light & Purer Air
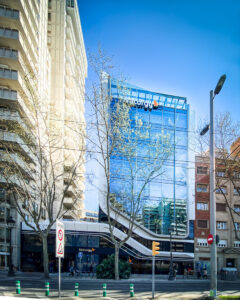 The project incorporates a main façade based on large windows that provide abundant natural light, defined by unique photocatalytic krion 3D modules.
The project incorporates a main façade based on large windows that provide abundant natural light, defined by unique photocatalytic krion 3D modules.
These modules give the building a unique identity but, more importantly, have the ability to purify the air through their photocatalytic material.
The krion material’s KEAST technology takes it one step further by extrapolating its benefits beyond its surface with the ability to decontaminate the air.
The design, comprising clean and aerodynamic lines, creates an avant-garde image of movement.
Greater Eco-Efficiency & Cleaner Energy
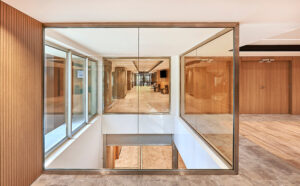 The building envelope and its systems have been designed to render it an eco-efficient model, improving its performance, thermal insulation, and energy consumption.
The building envelope and its systems have been designed to render it an eco-efficient model, improving its performance, thermal insulation, and energy consumption.
The design of the south façade incorporates a treatment of photovoltaic louvers, providing protection from the sun in the warmer months of the year, and generating clean energy through part of its electricity consumption.
The photovoltaic louvers create enough energy to power 1,562 points of light for 4 hours per day, for up to 35 years, free of CO2 196 emissions.
More Green Space & Native Plant Species
A large part of the building’s roof is designed as a natural green space. It incorporates low-consumption native plant species that provide an extra insulation layer, thus minimizing the environmental impact, improving the microclimate, and helping to mitigate the heat island effect.
Sustainability & the Building Skin
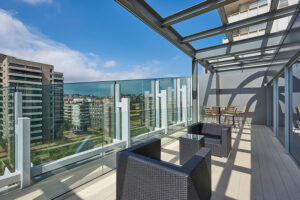 To develop the project, a detailed study of the climate and the environment was conducted to determine the characteristics of the architectural envelope and its response throughout the year.
To develop the project, a detailed study of the climate and the environment was conducted to determine the characteristics of the architectural envelope and its response throughout the year.
This considerably improved the performance and efficiency of the building in terms of energy savings and sustainability.
In addition to a rooftop garden, the design and improvement of the architectural envelope includes its orientation, thermal and acoustic insulation, solar control louvers, and production of renewable energy.
Developed & Coordinated in BIM
The project has been developed using the latest BIM cloud technology for its complete coordination.
Virtual models of architecture, engineering, interior design, and urban environment were integrated in order to generate a coordinated digital building.
Photo credits: Sergio Sanz (courtesy of Sanzpont)

