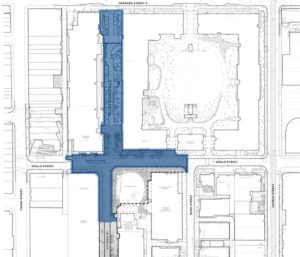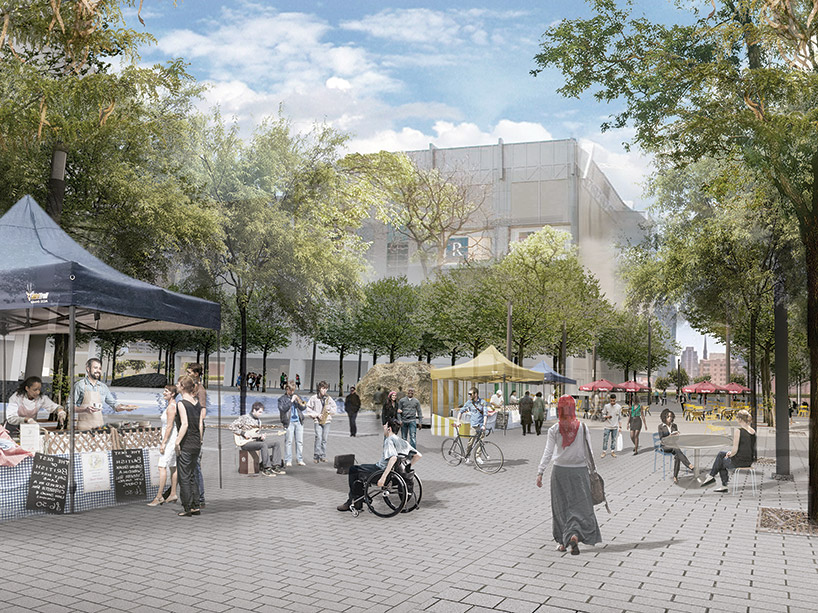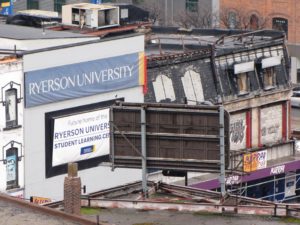Those familiar with downtown Toronto, Ontario, Canada are probably familiar with the Ryerson University campus. But maybe not, because it’s a bit hard to distinguish from the surrounding neighborhoods. That’s because this is a campus built mostly in an incremental manner, adaptively reusing nearby buildings one after another as they grew. If you don’t see the banners, you probably won’t know you’re on the campus.
I (Storm Cunningham) lectured there back in 2010, and fell in love with the campus. Not because of grand architecture—as one would find at almost any old European university—and not because of beautiful green spaces and and grand old trees, as one finds on campuses like Davidson College in North Carolina (not much of that on the Ryerson campus).
No, I love it because it’s a campus that has profoundly revitalized a run-down section of Toronto’s downtown, and they’ve done it without the destructive blank-slate approach so common amongst planners. It’s the kind of regenerative approach I’ve been recommending to communities for some two decades, but it’s being done instead by a school.
That’s unique, especially when one considers how many universities (most of them here in the U.S.) purposely allowed—even encouraged—surrounding neighborhoods to go into decline, so they could scoop up cheap real estate to expand their campus.
This strategy backfired on many of them—such as Johns Hopkins University in Baltimore—when they found themselves surrounded by drugs and crime to the point where they started having trouble attracting students and faculty. Over the past decade or so, Johns Hopkins has been pushing a grand—and expensive—campus and neighborhood revitalization project, but it’s been rather poorly designed and organized, so the ROI (revitalization on investment) has been low.
 Those familiar with the 3Re Strategy will like be wondering when—after all of this repurposing and renewing of buildings—Ryerson is going to reconnect it all to form a more cohesive campus, and to further its revitalizing effect. That time is now.
Those familiar with the 3Re Strategy will like be wondering when—after all of this repurposing and renewing of buildings—Ryerson is going to reconnect it all to form a more cohesive campus, and to further its revitalizing effect. That time is now.
Construction on Gould and Victoria Streets has now begun, as part of their Campus Core Revitalization project. It’s designed to enhance the quality of safe, accessible spaces and implement infrastructure upgrades, resulting in a campus that’s greener, more easily accessible, pedestrian-friendly and connected to the community.
“As a key component of our Campus Public Realm Plan, this project really aims to create common outdoor spaces on campus where our community can come together and thrive,” said Deborah Brown, vice-president, administration and operations. “While addressing these needs, we are taking the opportunity to build accessibility into the design and to modernize our infrastructure. We want to create a defined campus core that encourages community connections and enhances the experience of being at Ryerson.”
This current work will enhance Ryerson’s campus in several key ways:
- Pedestrian-friendly: A permanent pedestrian-only zone will be established on Gould Street from O’Keefe Lane to Bond Street. Bollards will prevent vehicles from entering and cyclists will continue to be requested to dismount.
- Accessibility: Raising the street level to be even with curbs through the pedestrian-only zone and adding two new accessible entrances from Nelson Mandela Walk will make the area more accessible.
- Connection to community: Outdoor event infrastructure, including seating, and programming space will be enhanced to facilitate community gatherings and connections.
- Green space: Nearly 15,000 large shrubs, perennials and grasses will be planted in the project area. Diseased trees will be removed and replaced with a more diverse collection of native species. Trees planted in paved areas will go into underground soil cells, which allow for root growth, drainage and overall plant health.
The central design theme is the permanent pedestrianization of Gould Street: raising the roadway to make it level with the walkway, prohibiting vehicular access except for emergency services, and establishing cycling dismount zones.
Other improvements include additional outdoor lighting, increasing opportunities for public art installations, adding biodiverse plantings, replacing end-of-life trees and other site furnishings to improve the safety and accessibility of our shared public spaces.
Unless otherwise credited, all images courtesy of Ryerson University.


