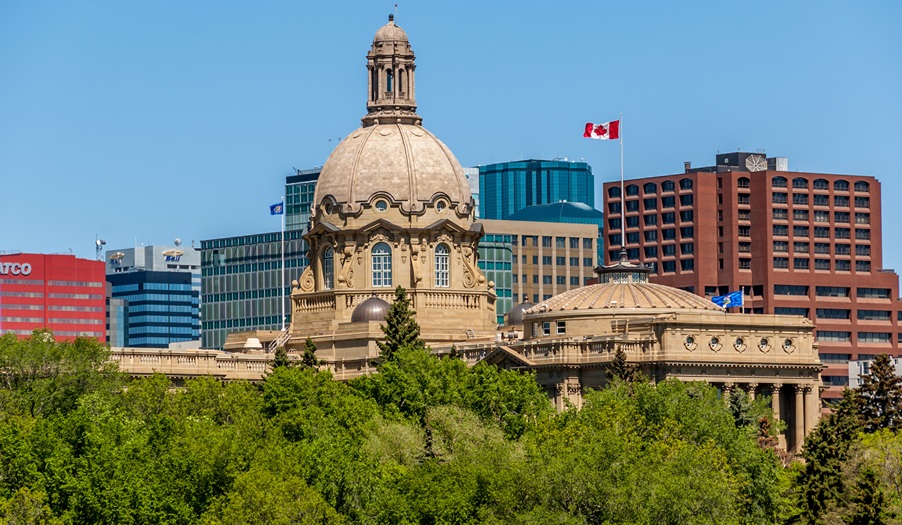The city of Edmonton, Alberta, Canada intends to purchase several downtown surface parking lots, in order to build a new 3-acre public park.
The conversion is one in a series of projects the city has built or intends to build as part of its 20-year downtown revitalization master plan.
The Warehouse Campus Neighborhood Central Park’s proposed site currently comprises privately owned lots. The city is negotiating the land purchase with the four separate lot owners. But if they cannot reach an agreement to voluntarily purchase the lots, the city intends to expropriate the land.
Officials will have to wait until February of 2017 before they learn whether they’ll get the green light on the proposal to build this neighborhood park in their downtown.
Warehouse Campus Neighbourhood Central Park, slated to be built between 106th and 107th Streets and Jasper and 102 avenues, would cover 1.25 hectares. The area includes 18 commercial lots — all of which are currently functioning as surface parking lots. The four present owners have expressed interest in selling to the city — though no deals are finalized yet.
The money would be taken out of the city’s downtown community revitalization levy. The fact the owners are considering selling all the lots provides a unique opportunity for the city, said Duncan Fraser, an urban planner for the City of Edmonton.
“We’re neighborhood building in this area of downtown,” says Fraser. “It’s a large park around which we hope future residential towers will be clustered.”
Long the largest city in Alberta, Edmonton has been passed in recent years by Calgary to the south. But Edmonton remains the capital of Alberta. The city had a population of 899,447 in the 2016 municipal census, and is Canada’s fifth-largest municipality. Edmonton is the most northern North American city with a metropolitan population over one million.
Edmonton is a cultural, governmental and educational center. It hosts a year-round slate of festivals, reflected in the nickname “Canada’s Festival City“. It is home to North America’s largest mall, West Edmonton Mall (which was actually the world’s largest mall from 1981 until 2004), and Fort Edmonton Park, Canada’s largest living history museum.
The project to prepare a new downtown plan began in 2006. At the time, it was anticipated that it would be a modest exercise involving some minor updating to the 1997 Downtown Plan.
However, it became evident that a substantially new plan was required to address the significant amount of new development that had occurred in the downtown. A new Downtown Plan also needed to reflect new and emerging policy directions in the City’s Strategic Plan, the Municipal Development Plan and the Transportation Master Plan.
Extensive consultation of draft versions of the plan has occurred since 2006, including numerous workshops, surveys, open houses and public events. The Edmonton Design Committee and a professional planning firm evaluated the work in 2009 and recommended ways to strengthen the plan, including testing of the proposed zoning and providing more details on how to implement the plan.
The Planning and Development Department identified the final steps to complete the plan, which were approved on July 15, 2009 by the Executive Committee of City Council. The final stages included the creation of a Downtown Planning Team within the department, the hiring of a specialized team of consultants to assist the team in completing the plan, as well as the formation of a Downtown Plan Advisory Committee.
The Livable City Design group, formed by Cohos Evamy integratedesign, an Edmonton-based leading national multidisciplinary design team, was awarded a $400,000 contract in 2009-2010 to complete the Downtown Plan.
The group was made up of nationally recognized designers and planners from Vancouver and Edmonton, including: HB Lanarc, Urban Plans Consulting, Hotson Bakker Boniface Haden, Carlyle + Associates, ISL Engineering and Land Services, and Cohos Evamy integratedesign. In addition, Steer Davies Gleave consultants provided expertise on LRT route alignment and related design elements. The group also drew upon the expertise of internationally known specialists in the areas of sports arena planning (NBBJ) and land economics (GP Rollo & Associates).
The Downtown Plan Advisory Committee was established to provide input into the plan’s final development. It was composed of the City Councillors for the downtown, and representatives from the Downtown Business Association, the arts community, social agencies, the downtown residential community, the design community, the development industry, downtown educational institutions and the province.
Now, with this conversion of “dead” surface parking lots into vibrant downtown assets, Edmonton is wisely following the trend towards undoing the car-centric 20th-century “planning” that led to the devitalization of so many North American inner cities.



