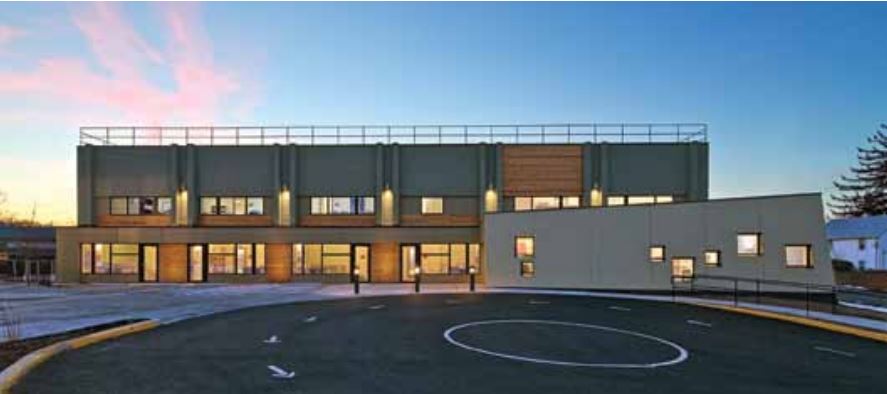The City of Falls Church, Virginia had a problem. It was renting surplus space to the Easter Seals Child Development Center of Northern Virginia, a much-loved and much needed public/private social services program, but its growing public school system was in need of the space.
Ending Easter Seals’ lease would mean losing an important community service. As municipalities throughout Northern Virginia have become larger and more prosperous, non-profits like Easter Seals are going further afield to find affordable space. But the City of Falls Church was determined to keep Easter Seals in its borders. A combination of fast-thinking, altruism, innovative design and collaboration allowed Easter Seals to not only stay in the City of Falls Church, but to own a beautiful new facility all its own.
James Snyder, director of planning and development services for Falls Church, knew that keeping the Easter Seals Child Development Center in the city was imperative. During a brainstorming session an idea was hatched. “A contractor had purchased a property with an old building to relocate his headquarters,” Snyder explained, “but due to the turn in the economy the project was never realized.”
Snyder knew the contractor, John Bellingham of MonarcCity employed creative development strategies to retain child development center Construction. He thought Bellingham might be willing to part with the property, if it was for a worthwhile cause.
Bringing Bellingham on board proved to be the easiest part of the process. Not only was he willing to sell the property at a price Easter Seals could afford, he also offered to renovate the building on an expedited basis to meet the project’s very aggressive timeline. The obstacles to realizing this opportunity lay in the property itself. The structure was a nearly windowless, one-story, industrial warehouse built in 1973 to store auto parts. The site was a quilt of different jurisdictions and zoning overlays. While the area around it was ripe for development, the property itself languished, in part because of competing zoning prerogatives.
To expedite the development, the two municipalities whose border cut through the property had to act as one. While the local Economic Development Authority created a $3 million bond package to assist Easter Seals in obtaining financing for the project, John Bellingham re-engaged Studio Twenty Seven Architecture to create a new design for the project.
The facility was built within the shell of an existing warehouse allowing the development to receive tax incentives for adaptive reuse and waste reduction. An innovative storm water management system retains and filters all storm water onsite without straining city facilities and potentially increasing pollution in area waterways. Other sustainable strategies include pervious play areas, a migratory butterfly way-station, and an expeditionary learning garden that the children help maintain. This promotes therapeutic outdoor activities, learning and environmental stewardship.
Chair of the Board of Easter Seals Serving DC|MD|VA, Janis Schiff, shared that the staff are energized “to maximize our new facility” and are “developing a ‘Save the planet’ curriculum, to learn about the world through interaction with this sustainable building.”
The new facility also generates much of its own energy. An extensive photovoltaic (PV) array consisting of 168 PV panels capable of generating 45,000kwh per year is installed on the roof.

