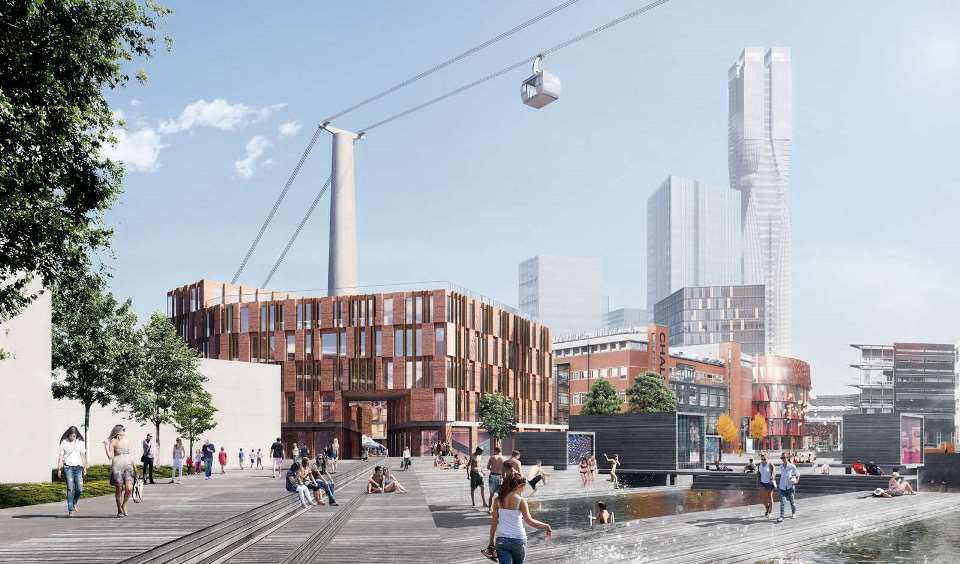The city of Gothenburg (founded in 1621), on the west coast of Sweden has joined the well-established global trend of revitalizing old industrial waterfronts into mixed-use neighborhoods with extensive public greenspace.
Gothenburg is the second-largest city in Sweden, and the fifth-largest in the Nordic countries. It has an urban population of about 580,000, with over 1 million inhabitants in the overall metropolitan area.
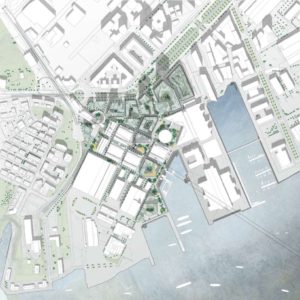 Danish firm Henning Larsen has unveiled their masterplan for Gothenberg’s waterfront Lindholmen district, which projects a completion date of 2025. Along with SLA and COWI, Henning Laarsen was selected to design and reinforce a dense and diverse urban district around the Chalmers University and Lindholmen Science Park.
Danish firm Henning Larsen has unveiled their masterplan for Gothenberg’s waterfront Lindholmen district, which projects a completion date of 2025. Along with SLA and COWI, Henning Laarsen was selected to design and reinforce a dense and diverse urban district around the Chalmers University and Lindholmen Science Park.
The vision is to turn Lindholmen into a diverse neighborhood full of contrasts, where students, business people, and local residents can benefit from each others’ presence. The undefined spaces between existing buildings will be turned into active, intimate urban spaces. By reconnecting to the river that runs through the area, the new Lindholmen will gain a distinctive new identity.
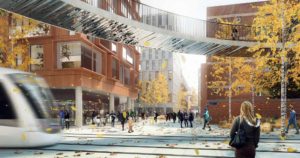 Søren Øllgaard, architect and partner at Henning Larsen, says: “The potential of the nearby waterfront of Lindholmen is huge. The area is located on the sunny side of the river in close contact with the water and has easy access to central Gothenburg. The university and the science park attract entrepreneurs and scholars from all around the world. It is clear to us that effort should lie in reinforcing the environment around the existing units with new activities and events, ensuring a vibrant environment around the clock. So that is what we are doing.”
Søren Øllgaard, architect and partner at Henning Larsen, says: “The potential of the nearby waterfront of Lindholmen is huge. The area is located on the sunny side of the river in close contact with the water and has easy access to central Gothenburg. The university and the science park attract entrepreneurs and scholars from all around the world. It is clear to us that effort should lie in reinforcing the environment around the existing units with new activities and events, ensuring a vibrant environment around the clock. So that is what we are doing.”
Like many other European cities, Gothenburg is in the process of transforming the old industrial areas along the waterfront, so the masterplan for Lindholmen integrates with the redevelopment plans of adjoining areas. It takes an adaptive management approach, enabling the plan to respond to needed political and economic adjustments later in the process.
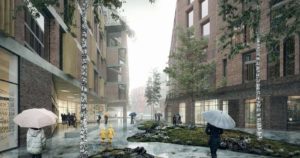 “It takes time to plan and erect a whole new area, so the plan has to allow a high level of flexibility. Our proposal gives all parties access to a number of tools that in their combination make a good, sustainable city. We are looking forward to entering into dialogue with the municipality, the university, the businesses and the users about how we are going to activate these tools to best effect,” explains Martin Stenberg, lead design architect at Henning Larsen.
“It takes time to plan and erect a whole new area, so the plan has to allow a high level of flexibility. Our proposal gives all parties access to a number of tools that in their combination make a good, sustainable city. We are looking forward to entering into dialogue with the municipality, the university, the businesses and the users about how we are going to activate these tools to best effect,” explains Martin Stenberg, lead design architect at Henning Larsen.
Towards the northeast, the revitalized Lindholmen district joins an already-regenerating high-rise area that will boast Sweden’s highest building. Along the water, towards the south, the buildings will be lower. The height and geometry of the buildings respond to the sun, wind, and shadow conditions and foster a comfortable microclimate within the urban spaces. It is hoped this will give the area a more intimate environment, and a more-obvious unique identity.
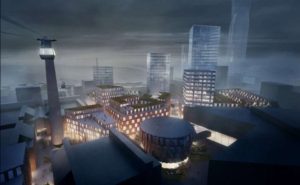 “It is the overall assessment that team Henning Larsen has presented the strongest plan for further development. The proposal is based on a dense urban structure with good urban qualities. The main approach is clear and reflects a high level of flexibility,” writes the client, Älvstanden Utveckling, in a comment on the jury report.
“It is the overall assessment that team Henning Larsen has presented the strongest plan for further development. The proposal is based on a dense urban structure with good urban qualities. The main approach is clear and reflects a high level of flexibility,” writes the client, Älvstanden Utveckling, in a comment on the jury report.
As icing on the cake, a public transportation hub will be created just northwest of Lindholmen. It will connect the tram and bus lines with a future cable car across the river. This will likely the area even more attractive to newcomers, businesses, and tourists.
All images courtesy of Henning Larsen Architects.

