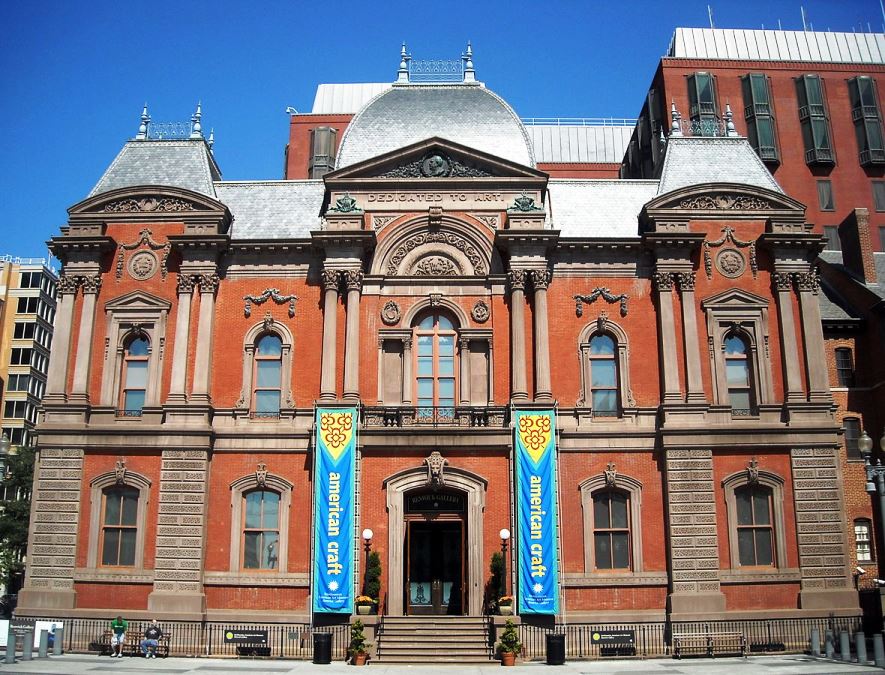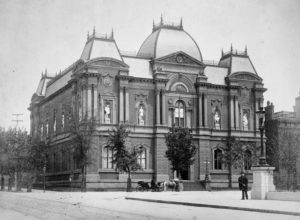The Renwick Gallery is a branch of the Smithsonian American Art Museum, located in Washington, DC, just one block from the White House on Pennsylvania Avenue. It focuses on American craft and decorative arts from the 19th to the 21st century.
It’s housed in building whose construction began in 1859, and completed in 1874. It originally housed the Corcoran Gallery of Art (which is now across the street from the Old Executive Office Building). When it opened, the Renwick Gallery was known as “the American Louvre“.
The Renwick Gallery building was originally built to be Washington, DC’s first art museum, and to house William Wilson Corcoran‘s collection of American and European art. The building was designed by James Renwick, Jr., and was .
The building was at risk of being demolished by insensitive city planners (who also wanted to demolish the gorgeous Old Post Office Building, recently reborn as a Trump hotel) in the 1960s to make room for a new government facility. First Lady Jacqueline Kennedy led a successful campaign to bring new stewardship to the facility, including a modernization to restore the building’s use as a museum. The building was listed on the National Register of Historic Places on March 25, 1969, and was one of the first buildings of the modern historic preservation movement.
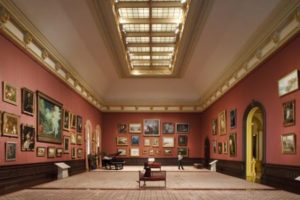 Renwick Gallery closed on December 9, 2013, for a major renovation of the historic structure. The building was slightly damaged during the 2011 earthquake, and the construction process required reworking of the original infrastructure. The museum reopened on November 13, 2015.
Renwick Gallery closed on December 9, 2013, for a major renovation of the historic structure. The building was slightly damaged during the 2011 earthquake, and the construction process required reworking of the original infrastructure. The museum reopened on November 13, 2015.
The green renovation was one of the most energy-efficient historic rehab projects in the country. From October 2015 to January 2016, electrical consumption is 56% less than the same months in 2012; natural gas consumption is 17% less. These values are significant, given that visitor attendance is in the first three months has exceeded pre-renovation annual attendance. Environmental control has been within Smithsonian criteria.
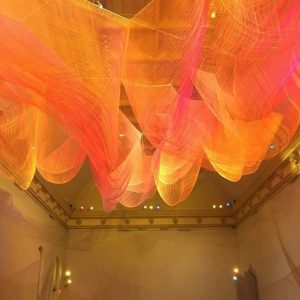 The building incorporates an HVAC cooling coil condensate reclamation system for cooling tower makeup. The estimated offset of potable water is in excess of 100,000 gallons and is approximately 65% of the equivalent potable water use for interior plumbing fixtures. Due to the purity of condensate, chemical water treatment is reduced.
The building incorporates an HVAC cooling coil condensate reclamation system for cooling tower makeup. The estimated offset of potable water is in excess of 100,000 gallons and is approximately 65% of the equivalent potable water use for interior plumbing fixtures. Due to the purity of condensate, chemical water treatment is reduced.
It’s one of the first museums in the United States to use an all-LED solution for gallery lighting and was able to build upon work done before the renovation as part of a Department of Energy Gateway Study.
The project demonstrated that a historic building can be restored and modernized to today’s building codes and standards while meeting an aggressive brief for environmental control, budget, and schedule.
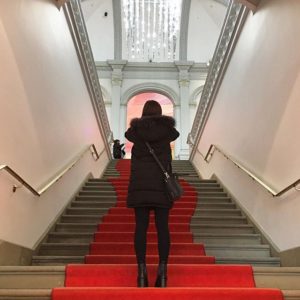 The project used laser scanning and building information modeling for careful coordination of building systems within existing spatial constraints.
The project used laser scanning and building information modeling for careful coordination of building systems within existing spatial constraints.
A previous design team originally proposed raising the roof of the building by 10 ft to accommodate building systems.
The current design team chose to reevaluate this concept and was able to develop a scheme that resulted in no major alteration to the building mass, while still providing manufacturer recommended clearances for equipment maintenance.
Top photo by AgnosticPreachersKid via Wikipedia.
Other photos courtesy of the Renwick Gallery.
See article by Roger Chang in High Performance Buildings magazine.

