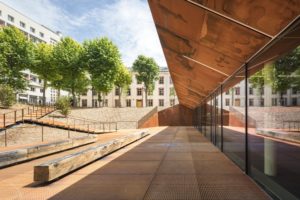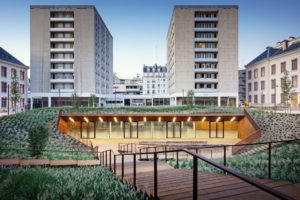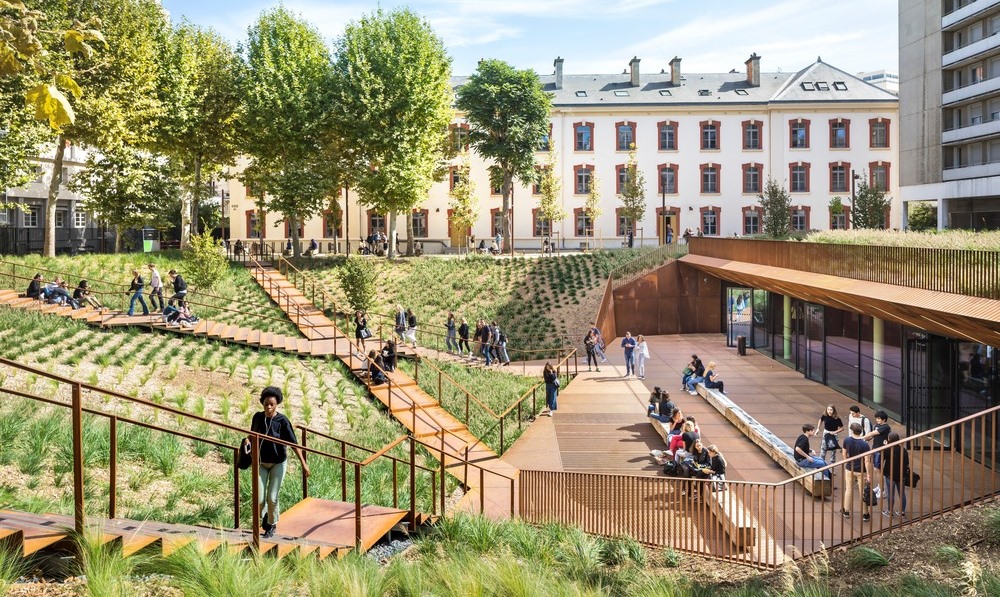In France, the former Lourcine barracks are located in Paris’ 13th district. The historic property comprises a parade ground with accompanying military buildings that were erected in 1875.
 To help revitalize both the site and the surrounding area, the complex is being repurposed, renewed and reconnected (AKA: the “3Re Strategy“) to the neighborhood.
To help revitalize both the site and the surrounding area, the complex is being repurposed, renewed and reconnected (AKA: the “3Re Strategy“) to the neighborhood.
Local architects ChartierDalix designed the project, which transforms the site from a military to an educational function.
It calls for elements of the University of Paris I—the library, lecture theater, classrooms, and offices—to be installed within the old buildings and in basement levels under the parade ground.
 The project aims to make the most of this Parisian heritage, taking a precision approach that will as far as possible retain the existing spaces and preserve the historic character of the site.
The project aims to make the most of this Parisian heritage, taking a precision approach that will as far as possible retain the existing spaces and preserve the historic character of the site.
ChartierDalix is seeking to adapt the project and its new activities to the buildings without erasing their past. The parade ground retains its central, unifying and symbolic role, as a landscaped forecourt sloping down to frame the new access to the gallery and lecture theater.
Lecture and classrooms are inserted into the existing buildings, making the most of their spatial qualities (ceiling heights, noble materials).
Project Data:
- Client: Epaurif
- Tech. cons. : Egis Bâtiment (gen. contracting), Elioth (Hqe), Acoustb (acoustics), DHpaysage, (landscaping), Grahal (heritage)
- Area : 9,710 M2
- Cost: €22 M bt
- Delivery in june 2019
- Project: 500 seat lecture theater, 27 teaching rooms, 2,000 m² library, 1,500 m² offices and 2 service apartments
- Prize: Jury Prize Frame Awards 2020
 Since its creation in 2008 by Frédéric Chartier and Pascale Dalix, the ChartierDalix agency has delivered some fifteen buildings. Noticed in several international competitions, it has been awarded numerous prizes, including the First Work of the Monitor in 2009, and the European prize for young architects “40 under 40” in 2012.
Since its creation in 2008 by Frédéric Chartier and Pascale Dalix, the ChartierDalix agency has delivered some fifteen buildings. Noticed in several international competitions, it has been awarded numerous prizes, including the First Work of the Monitor in 2009, and the European prize for young architects “40 under 40” in 2012.
The agency recently received the “Le Soufaché” prize awarded by the Academy of Architecture for its work as a whole. They also won (in 2016) the international competition “Réinventer-Paris” on the Ternes-Villiers site and (in 2017) the Nouvelle AOM (Franklin Azzi Architecture, ChartierDalix architects and Hardel & Le Bihan Architects) for the “Demain Montparnasse” operation.
For several years, the agency’s research department has been working on the integration of living things with architecture. This theme is at the origin of the project “Architecture and Biodiversity: thinking a new urban ecosystem“, which was selected in the framework of the call for projects FAIRE launched by the Pavillon de l’Arsenal.
All images courtsy of ChartierDalix.

