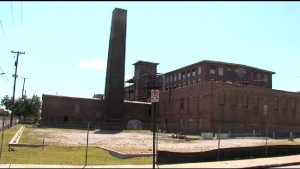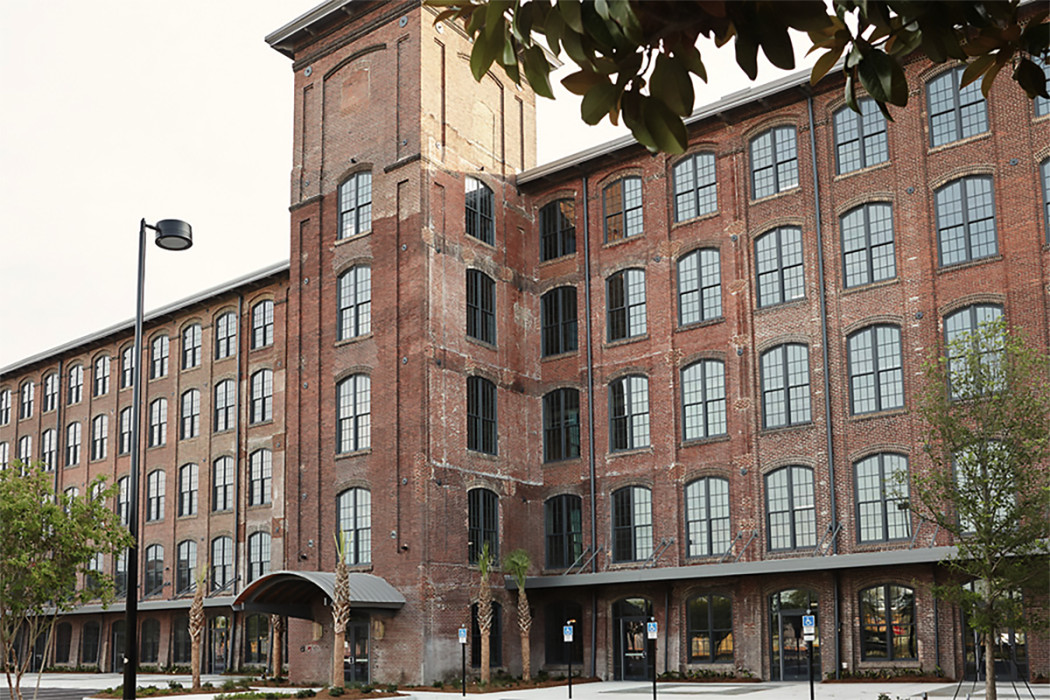In today’s fast-growing Restoration Economy, Clemson University has found an ideal location to combine its various architecture programs, such as historic preservation, in downtown Charleston, South Carolina.
In a news release, Clemson said the university has leased space in the historic, renovated 19th-century Cigar Factory on East Bay Street for its Charleston-based programs in architecture, historic preservation, Architecture+Health, and landscape architecture.
“Clemson is thrilled with this solution to house our allied design programs in Charleston under one roof,” said Richard E. Goodstein, dean of the College of Architecture, Arts and Humanities. “It has been a long-time goal of the university’s to integrate the creativity, scholarship and service outreach of these programs in one central location. We will continue to investigate our options for a long-term facility solution in Charleston,” he added.
The first two programs to occupy the space will be the Clemson Architecture Center in Charleston and the Master of Science of Historic Preservation program (administered collaboratively with the College of Charleston).
Currently, these two programs are housed in three separate locations. To better meet existing needs, anticipate planned growth and ensure that Clemson students in Charleston work in labs, studios and workshops that reflect contemporary standards of professional practice, a larger, more functional facility was required.
“These programs are award-winning, extraordinary opportunities for Clemson and College of Charleston students,” Goodstein said. “Both are deeply embedded in the Charleston community and very involved in urban design, community-based and historic preservation projects throughout the Lowcountry.”
 Sitting next to the Cooper River, the Cigar Factory already features a diverse group of tenants, including Garden & Gun magazine, tech companies, high-end retail shops, restaurants and offices.
Sitting next to the Cooper River, the Cigar Factory already features a diverse group of tenants, including Garden & Gun magazine, tech companies, high-end retail shops, restaurants and offices.
“We are looking forward to joining our new neighbors in this extraordinary historic building,” Goodstein said.
Construction will begin immediately to renovate the space to meet Clemson’s needs, with occupancy expected in July of 2016. The new Clemson Design Center will include studio space, classrooms, seminar rooms, laboratories, library, multi-purpose space, shop spaces, faculty and staff offices.
Future plans for the Clemson Design Center include:
- An expansion of Clemson’s undergraduate and graduate programs in architecture and landscape architecture
- An expansion of Clemson’s graduate program in Architecture + Health
- An expansion of the Center for Health Facilities Design and Testing, in conjunction with the Medical University of South Carolina
- A proposed new master’s degree program in urban design

