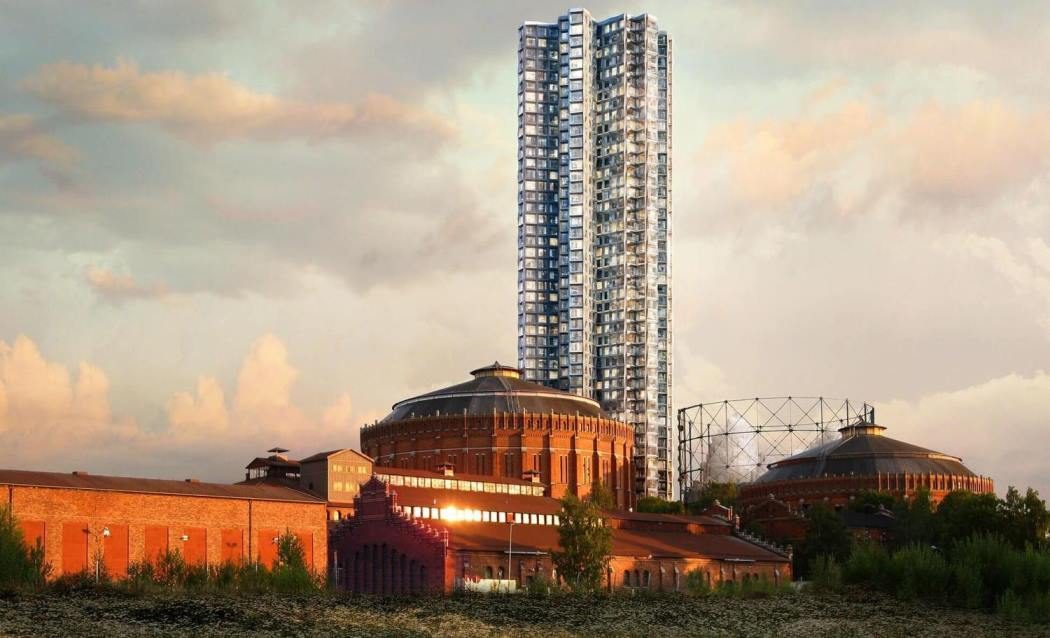A high profile design team comprising Herzog & de Meuron (HdM), Piet Oudolf, and LOLA Landscape Architects has been selected to transform part of Stockholm, Sweden’s Norra Djurgårdsstaden District.
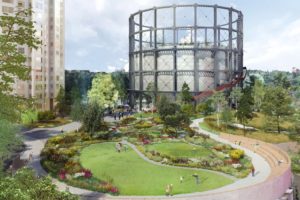 The region is home to a number of abandoned industrial “gasometer” buildings.
The region is home to a number of abandoned industrial “gasometer” buildings.
This project will turn some of them into residential towers and mixed-use areas designed by Switzerland-based Herzog & de Meuron. Another of these gas storage tanks will be converted into an arts and cultural venue for the community.
The former industrial site is situated within the world’s first National Urban Park, Ekoparken. As a result, it retains a sense of remoteness from the urban environment, despite it’s being only a short walk to the Ropsten subway station.
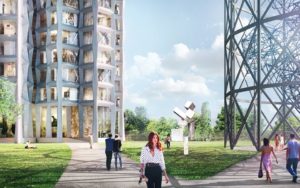 The site boasts a variety of 19th-century industrial buildings designed by architect Ferdinand Boberg.
The site boasts a variety of 19th-century industrial buildings designed by architect Ferdinand Boberg.
These include two historic brick gas tanks that will be preserved. The main architectural project will surround the two additional early 20th-century steel gasholders located on an adjacent hill.
The area surrounding the cylindrical HdM-designed high-rise will be landscaped by Piet Oudolf and LOLA. The two firms, who have worked together before, will transform the industrial site into an open and inviting setting for both residents and visitors.
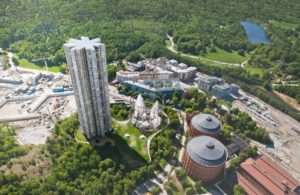 Since they possess significant heritage value, the structure of the older (and smaller) of the two gas facilities will be mostly preserved, and repurposed as an exhibition hall.
Since they possess significant heritage value, the structure of the older (and smaller) of the two gas facilities will be mostly preserved, and repurposed as an exhibition hall.
The larger, 100-meter-tall gas tank will be repurposed into a 90-meter-tall mixed-use residential tower with 45 floors of apartments, plus a ground-floor art gallery.
The redevelopment will also include a day-care center, cafe, bar, bakery, deli, and retail store.
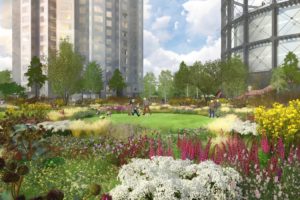 “The landscape design aims to give the gasometers a common natural ground as well as to add a member to the family: a beautiful meadow garden flanked by a stretched sun bench of 88 meters,” says LOLA.
“The landscape design aims to give the gasometers a common natural ground as well as to add a member to the family: a beautiful meadow garden flanked by a stretched sun bench of 88 meters,” says LOLA.
“Together with a plaza between the buildings and a serpentine walk connecting to the surrounding nature it forms the core of the design.”
The landscape design seeks to establish a close relationship between the urban dweller and nature. A strong emphasis has been placed on creating a natural environment that is both accessible and attractive throughout the year.
“The landscape seeks to promote peoples consciousness of the value of nature,” added LOLA.
The project is being developed by Oscar Properties, and has a targeted completion scheduled for 2021.
All images © Herzog & de Meuron / Oscar Properties.

