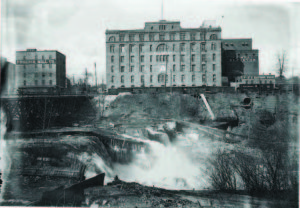When the Pillsbury “A” Mill complex in Minneapolis, Minnesota was named to the National Trust for Historic Preservation’s 11 Most Endangered Places list in 2011, it had already been vacant for eight years.
After a failed effort by local developers to convert the National Historic Landmark structure into luxury condominiums, the mill remained shuttered until 2013 when affordable housing developers Dominium Inc. began work to convert the previously foreclosed structure into artist lofts.
Designed for artists who are committed to a life in the arts, A-Mill Artist Lofts has a number of shared work and studio spaces for use by the residents free of charge. These spaces are available for special projects or daily work and are scheduled through the property manager. The shared work and studio spaces include:
- Gallery
- Performance/rehearsal center
- Dance studio
- Paint studio
- Clay/pottery studio
- Photography studio
- Multimedia studios
- Music practice rooms
- Large flex studio
In addition to the numerous shared studio spaces, residents of A-Mill Artist Lofts have access to all the amenities of a modern apartment community including:
- Rooftop deck
- Rooftop clubroom
- Fitness center
- 24-hour emergency maintenance
- Yoga studio
- Underground parking
- On-site storage lockers
- Controlled security entry access
- SMOKE FREE Building
- Pet free building available
- Cats welcome in most buildings
- Bike storage
- Easy access to bike/hiking trails
- Easy access to Stone Arch Bridge
 Built in 1881 for flour magnate Charles A. Pillsbury, the Pillsbury Mill complex was considered the largest and most advanced milling facility in the world, its original capacity reaching 4,000 barrels a day. Powered by water diverted from the nearby Saint Anthony Falls on the Mississippi River, the “A” mill was constructed with large limestone blocks and timber. By the early 1900s the wooden frame was replaced by steel columns and beams to combat the constant vibration of the milling equipment that had already weakened the structure.
Built in 1881 for flour magnate Charles A. Pillsbury, the Pillsbury Mill complex was considered the largest and most advanced milling facility in the world, its original capacity reaching 4,000 barrels a day. Powered by water diverted from the nearby Saint Anthony Falls on the Mississippi River, the “A” mill was constructed with large limestone blocks and timber. By the early 1900s the wooden frame was replaced by steel columns and beams to combat the constant vibration of the milling equipment that had already weakened the structure.
When Dominium finally began work, the outdated mechanical and electrical systems had already been decommissioned and many of the floor assemblies were failing.
With an overall budget of approximately $100 million including national and Minnesota historic tax credits, the team was able to save the subterranean hydropower infrastructure, providing green, sustainable energy to the complex; repoint the exterior stonework; repair and replace floor joists; and convert interior space into studio, one-, two-, and three-bedroom apartments.

