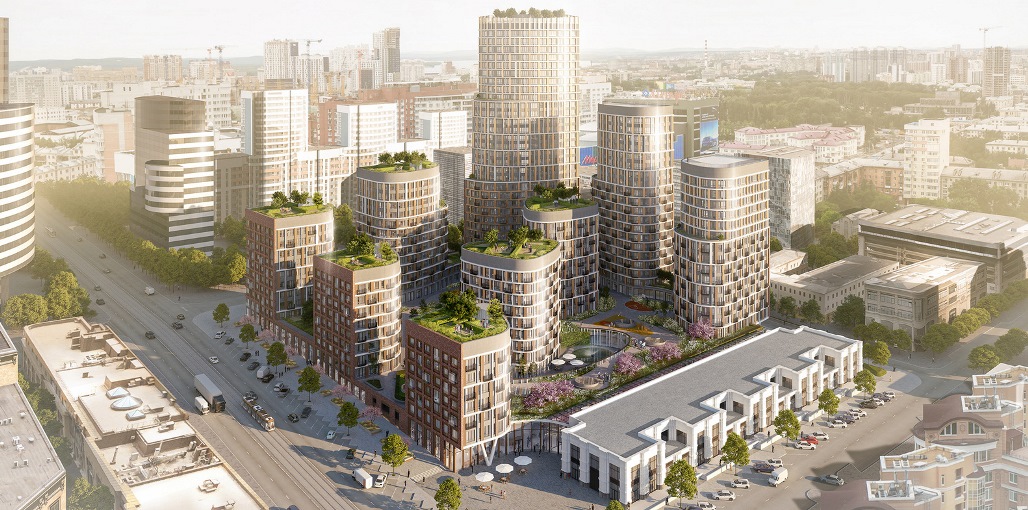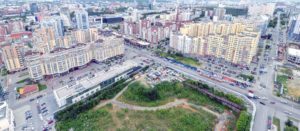In the center of Yekaterinburg, Russia, the Amsterdam-based firm LEVS architecten has designed a 103,000 m² urban complex: Forum City. With its nine separate buildings and a market hall, the ensemble will form a small city within a big city.
The plan repairs Yekaterinburg’s historical urban grid structure, and smoothly integrates with its diverse surroundings. The project offers a new approach to high quality urban life in the Russian inner city, by creating an open and dynamic urban atmosphere that combines residential functions with leisure facilities and retail areas.
On the outside, Forum City is a solid, strong and recognizable city-block, with retail functions on the ground floor. Lower and higher towers of eight to thirty floors render the block with a dynamic urban skyline. Inside, the common areas of the apartment-towers are connected by two intensively landscaped green courtyards on different levels, reflecting original height-differences of the site. The 100-meter-tall tower will become a landmark, proudly rising above the city with a sky-bar on the top floor.
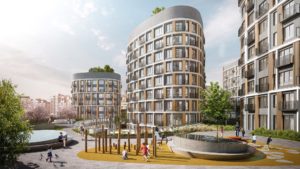 The elegantly shaped towers stand in a layered landscape connecting several programs such as cafes, kindergarten, sport facilities and the market hall. This “small city” has its own atmosphere: vital and open, yet also quiet and secluded.
The elegantly shaped towers stand in a layered landscape connecting several programs such as cafes, kindergarten, sport facilities and the market hall. This “small city” has its own atmosphere: vital and open, yet also quiet and secluded.
The intention is to create an inspiring urban environment that also provides privacy and safety; an innovative approach to modern city life in Russia. From compact apartments of 46 m² to spacious 144 m² luxury penthouses, panoramic views of the city can be enjoyed from a wide variety of floor plans in the towers.
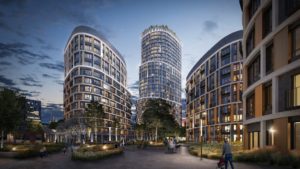 Forum City is introducing a new urban retail concept to redevelopment practices in Russia, based on the historical open market that used to exist on the site. A glass-covered street connects the existing retail building with a modern market hall, full of booths and cafes.
Forum City is introducing a new urban retail concept to redevelopment practices in Russia, based on the historical open market that used to exist on the site. A glass-covered street connects the existing retail building with a modern market hall, full of booths and cafes.
It will showcase Forum City as a modern urban living-environment. A new public square with trees, benches and fountains, outlined by the curved façade of the market hall, will become an important focal point in the inner city of Yekaterinburg.
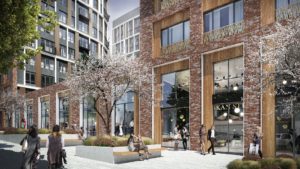 Forum City’s landscaped courtyards are a small city in itself, providing a wide range of private and collective spaces for various urban activities. There is a fluent transition from public to private, emphasized by height-differences in the terrain.
Forum City’s landscaped courtyards are a small city in itself, providing a wide range of private and collective spaces for various urban activities. There is a fluent transition from public to private, emphasized by height-differences in the terrain.
The upper part of the courtyard is private, and provides residents with opportunities for activities, workspace and playgrounds. The lower courtyard is semi-public with terraces and connected to the market hall.
All images courtesy of LEVS architecten.

