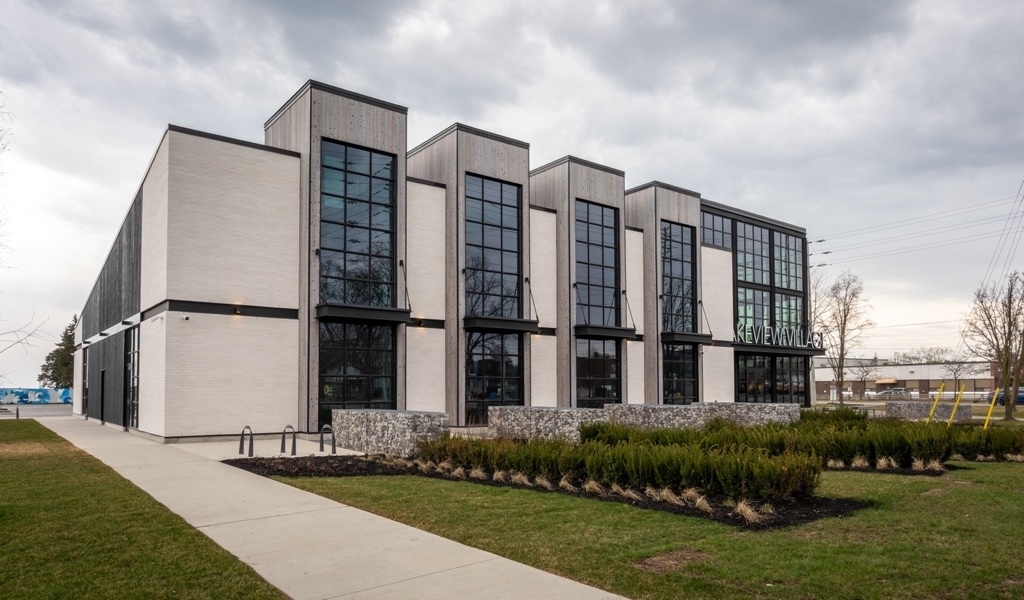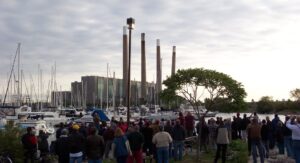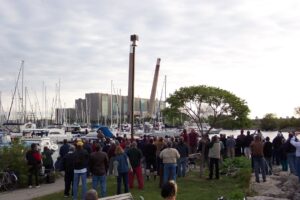On a 177-acre waterfront redevelopment site in Mississauga, Ontario, Canada, the Lakeview Discovery Centre is taking a bold approach to reimagining traditional neighborhood centers as sustainable community hubs.
As the first completed building for Lakeview Village, a new mixed-use waterfront community, the Discovery Centre serves as a vital touchpoint for community programming.
As the Lakeview Village project embarks on a multi-phase build-out, the Discovery Centre was designed to support the growth of this community.Outfitted with ample plaza space and multi-purpose rooms, the Discovery Centre will host a rotation of community programs. An artist residency, pop-up markets, and food drives in partnership with local organizations are slated to roll out over 2022.
Designed by the female-founded architecture firm Q4 Architects, the Discovery Centre injects a holistic design strategy unique to the site’s history.
The “Four Sisters Smokestacks” was a coal-burning power plant that occupied the area for over 40-years, producing 2400 megawatts of non-renewable energy.
Its namesake reflected the distinct chimneys that were shut down in 2005. Paying homage to the site’s past, the exterior façade of the building features four large windows, carrying forward the architectural significance of the site.
“We had the unique opportunity to design this Discovery Centre with sustainability and design excellence in mind. This building will serve as critical social infrastructure for the community and serve as a sustainable beacon. We were inspired by the industrial past of the site and have thoughtfully injected modern elements to create a 21st century model for future presentation centres,” says Rania Matta, Associate and Project Architect with Q4A.
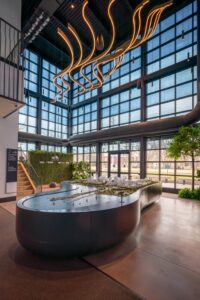 The materiality of the façade pulls from local sources from Ontario and Quebec.
The materiality of the façade pulls from local sources from Ontario and Quebec.
Charred wood clads the façade in an earthy neutral tone harkening back to the previous coal-burning of the power plant.
The double vaulted atrium uses electrochromic SageGlass glazing to diffuse light into the lobby space.
The green roof captures the building’s sustainable and rejuvenated essence, growing over 1500 native plants from 30 different species.
The roof was constructed of 100% recycled materials and supports a healthy ecosystem.
IIBYIV Design designed the building’s interiors and showcased local Mississauga pride.
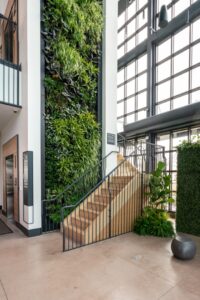 A large-scale monitor was embedded into the building’s design to display an exhibit of digital art from local and indigenous illustrators.
A large-scale monitor was embedded into the building’s design to display an exhibit of digital art from local and indigenous illustrators.
A floor-to-ceiling living wall ascends to the multi-purpose loft space.
The living wall features a diverse ecosystem with over 20 different plant species. It draws on the tenets of biophilic design while supporting air quality and humidity.
The Discovery Centre is the first completed building in Lakeview Village. It is the first introduction many will have to this transformative waterfront development.
Designed as a modern and contemporary community hub, the space exemplifies the opportunity that traditional sales centres have in bringing communities together.
All images are by James Bombales.

