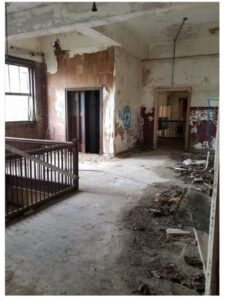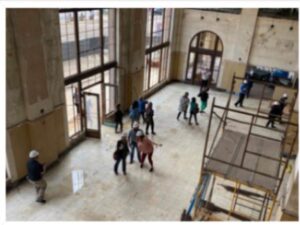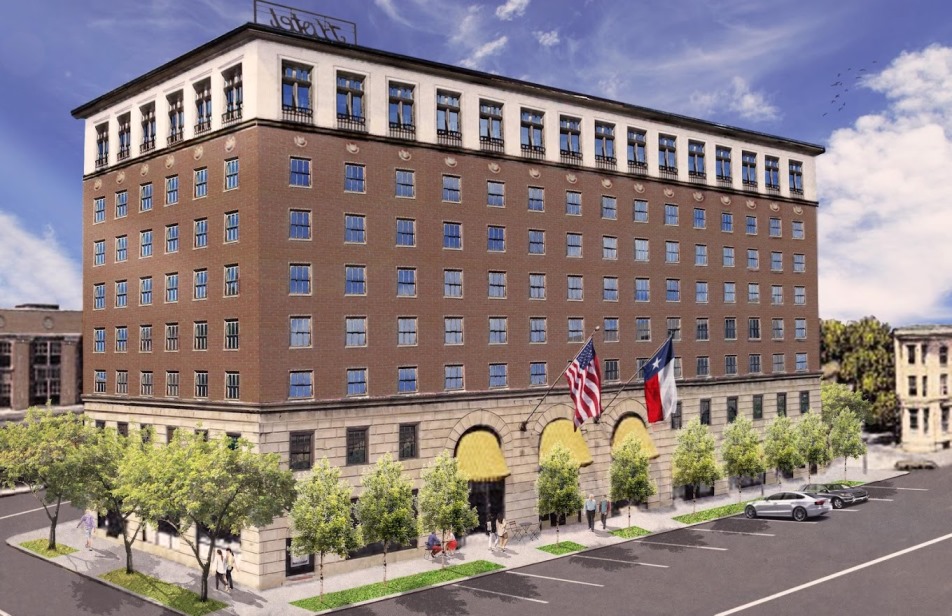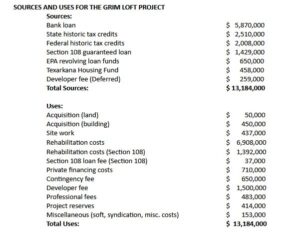Back in January of 2017, the City of Texarkana, Texas received approval from the U.S Department of Housing and Urban Development (HUD) for Section 108 loan guarantee assistance in the amount of $1,429,000 to repurpose and renovate an old hotel into much-needed affordable downtown residences.
Know then as the Hotel Grim Project, the completed effort is now known as Lofts at the Grim.
The HUD 108 loan, along with other funding sources, contributed to the redevelopment and restoration of the well-known landmark, and to the revitalization of its surrounding downtown area.
 The Hotel Grim’s original construction was completed in 1925, and the new, eight-story, 250 room hotel was, by all accounts, breathtaking.
The Hotel Grim’s original construction was completed in 1925, and the new, eight-story, 250 room hotel was, by all accounts, breathtaking.
The interior features included stone walls, ornate columns and marble flooring.
The first floor of the Hotel housed the café, the main dining room, and the famed Palm Court.
The Mezzanine level held a beauty parlor, barber shop, a coffee shop, and a drug store.
The Hotel Grim also included a roof top garden that could be converted into a ballroom.
The Grim Hotel was the hotspot of Texarkana in the 1930’s. During Prohibition, the hotel was a popular spot, hosting many parties for the rich, renowned jazz bands, and card games.
It was rumored that the outlaw couple, Bonnie and Clyde, spent time at the Hotel.
 Sadly, in 1990, this “Crown Jewel”—where many long-time residents have fond memories of attending weddings, proms, and other civic functions—closed its doors to the public.
Sadly, in 1990, this “Crown Jewel”—where many long-time residents have fond memories of attending weddings, proms, and other civic functions—closed its doors to the public.
The Lofts at the Grim opened in 2021 and bolstered redevelopment in the downtown 7th Street Corridor and Beverly neighborhood.
Additionally, it provided additional affordable housing to low- and moderate-income households.
The hotel is 178 miles west of Dallas and 290 miles northwest of Houston.
Today, each home in The Hotel Grim’s historic 8-story building has been uniquely designed to complement the historic renovation.
Marble flooring, historical archways, and soaring high ceilings greet residents as they enter the main lobby.The lobby space retains some original detailing, such as plaster ceiling moldings and decorative column capitals visible on the mezzanine level.
The original wrought-iron mezzanine railings remain and have a decidedly Mediterranean design.
This project is an example of how private and public partnerships can work together to improve neighborhoods and enhance affordable housing assistance.
The project continues to support the residents—and the revitalization—of Texarkana by providing new rental units using adaptive reuse approaches.
Unless otherwise credited, all images courtesy of the City of Texarkana.


