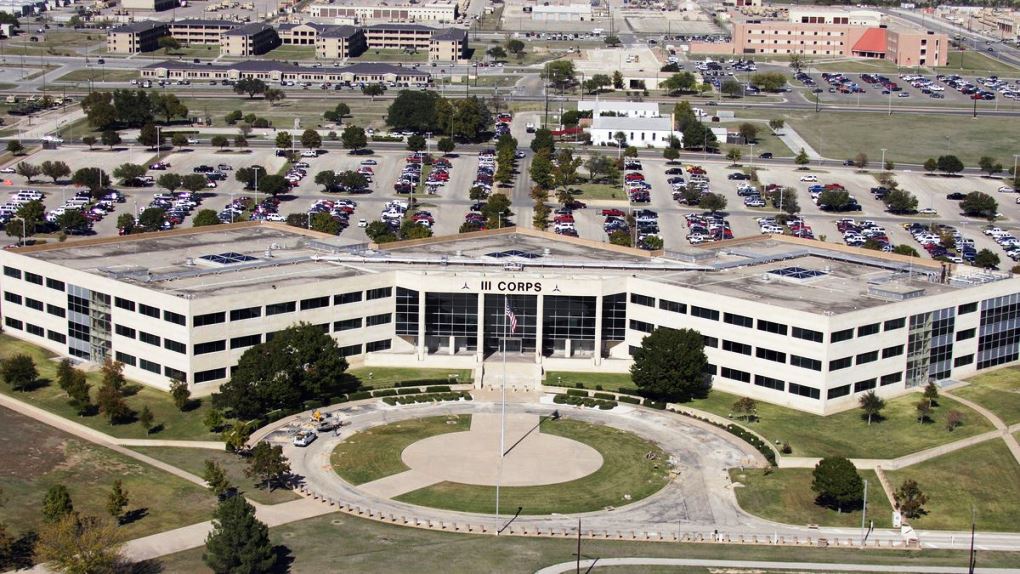At the U.S. Army‘s 78-year-old Fort Hood in Texas, the Directorate of Public Works is revitalizing the base by giving old buildings a new lease on life. They’re updating some outdated buildings, and repurposing existing buildings for drastically different functions.
Motor pools
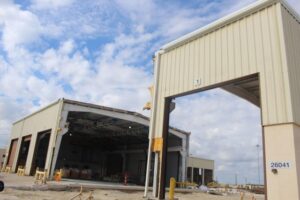 Brent Cabaniss, chief of DPW’s engineering division, explained that nearly half of motor pools at the Great Place were constructed in the 1950s and 1960s, a time when the military vehicles were much smaller than those used today. They lack overhead lift and their bays are too small for maintaining combat vehicles like tanks, Bradleys and Strykers.
Brent Cabaniss, chief of DPW’s engineering division, explained that nearly half of motor pools at the Great Place were constructed in the 1950s and 1960s, a time when the military vehicles were much smaller than those used today. They lack overhead lift and their bays are too small for maintaining combat vehicles like tanks, Bradleys and Strykers.
These facilities are beyond their useful life and need to be demolished and replaced with modern motor pools like the one being constructed for 3rd Cavalry Regiment.
There are currently two 1980s motor pools under renovation at approximately $10 million each. Both motor pools are having pits built into the floor, adding cranes and even having the height of the building raised so larger military vehicles can fit properly.
The renovated motor pools will have the various fluids needed to operate a vehicle, i.e. oil, antifreeze, brake fluid, etc., pumped directly into the bay through hoses. When vehicle operators or mechanics need a fluid, it is easily assessable.
“We would love to build new, but that’s just not always feasible (monetarily) to do,” he said.
“Renovating a motor pool is great way to extend the life of the 1970s and 1980s era facilities that will be used at Fort Hood for many years to come,” Brian Dosa, DPW director, added.
Warrior Way Fitness Center
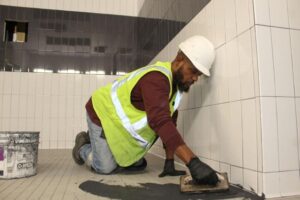 DPW contractors are currently in the process of renovating the former Warrior Way Post Exchange, turning a section of it into the Warrior Way Fitness Center. Phase 1 of the fitness center renovation will provide 30,000-square feet of gym floor.
DPW contractors are currently in the process of renovating the former Warrior Way Post Exchange, turning a section of it into the Warrior Way Fitness Center. Phase 1 of the fitness center renovation will provide 30,000-square feet of gym floor.
According to Brandi Crist, community recreation chief with the Directorate of Family and Morale, Welfare & Recreation, Phase 2 will expand the facility to 50,000-square feet of fitness space, making it Fort Hood’s second-largest fitness center.
“This phase of the renovation is focused on creating space for weightlifting and cardio equipment,” Crist explained. “The next phase of the renovation will be focused on creating multipurpose space, which can include group fitness space and half basketball courts.”
There are currently two contractors working inside the building. One is in the process of creating locker rooms, showers and a laundry room, while the other contractor is tearing out flooring and replacing it with rubber matting. After that is complete, power drops will be installed to power the fitness equipment. Crist said they are currently anticipating more than 140 pieces of fitness equipment installed during the renovation.
“This facility will provide both functional and physical fitness capabilities to the Fort Hood community, so that they can be physically ready and have a healthy outlet to mentally reset and recharge,” she added.
3rd SFAB Headquarters
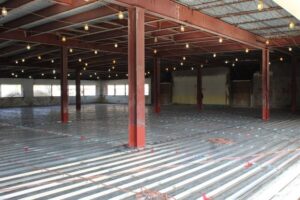 Building 87017 has been empty for several years, but will soon be the headquarters of the 3rd Security Forces Assistance Brigade.
Building 87017 has been empty for several years, but will soon be the headquarters of the 3rd Security Forces Assistance Brigade.
“It has been sitting vacant for five years or more,” Cabaniss explained. “So again, another facility that we weren’t using and now we’re getting the use out of it.”
The former Eagles Nest Dining Facility, which sits in the 3rd Cavalry Regiment’s footprint, will provide the 3rd SFAB with approximately 14,000 square feet of space.
ESA South, Inc., the contractor for the renovation, discovered flooring problems early on, which required a complete demo of the existing floors. They are currently in the process of welding decking down and preparing it for concrete. This $8 million contract is expected to be completed in spring 2021.
Envisioning the plan
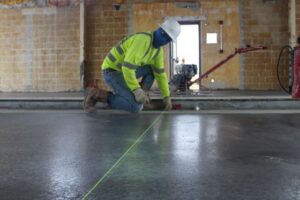 Cabaniss said it is sometimes difficult to receive funding when repurposing old buildings and using them for a completely different purpose than the buildings original intent.
Cabaniss said it is sometimes difficult to receive funding when repurposing old buildings and using them for a completely different purpose than the buildings original intent.
“When you go to headquarters and ask for money to turn an old PX into a gym, for whatever reason, that’s doesn’t always gain a lot of traction,” he added.
He explained that a great example of renovating something old into something new is the former hospital, which gained a new lease on life as the Shoemaker Center.
By renovating the former hospital, DPW was able to consolidate several Soldier and family supporting organizations like Army Community Service into a single location, transitioning a dozen different locations and storage buildings into a single, more usable space. Other core services for families are also located inside the Shoemaker Center, named in honor of the late Gen. Robert M. Shoemaker, who served as Fort Hood and III Corps commander from March 1975 to November 1977.
Cabaniss said that the Shoemaker Center is approximately 90% full, but still has some capacity for moving additional organizations into available space, but that it will require some investment to make the necessary renovations.
“We have a large list of requirements at Fort Hood, so we can typically develop several good ideas to repurpose a facility,” Cabaniss concluded. “The challenge is finding a way to get the construction project funded, so that we can make that good idea a reality.”
All photos are courtesy of the U.S. Army.

