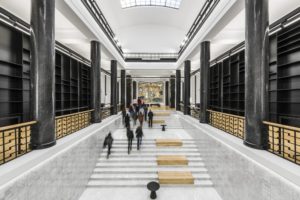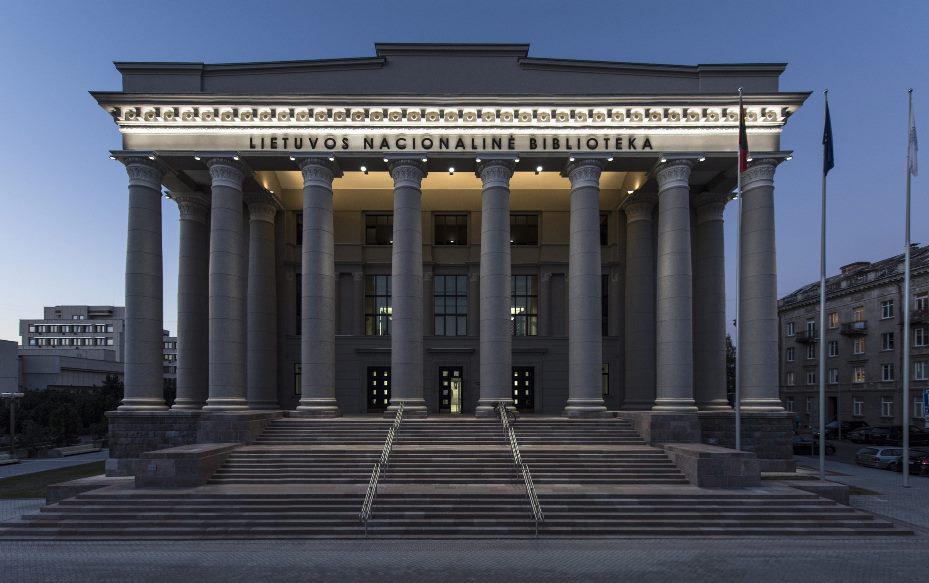The Martynas Mažvydas National Library of Lithuania was founded in 1919, and the current builging was built in 1963.
It’s a national cultural institution open to all users, active in the areas of dissemination of information, culture, science and education, performing library activities and ensuring implementation of the national information policy falling within its competence.
Lithuanian architecture firm 2XJ was contracted to restore the historic structure. A lot of attention was dedicated to the aesthetic solutions highlighting the relation between “the old“ and “the new“. The aim was to make a clear distinction rather than moderating between the two. A modern homogeneous structure of black furniture and other interior elements was created which forms a new identity for the library.
The modular furniture system is minimalist in style, and pretentious forms were avoided. Some of the elements were as large as 6 meters in height corresponding to the large scale of interior spaces.
 The new interior design for the Martynas Mažvydas National Library of Lithuania was created in the context of the renovation of the building which was originally constructed in 1963.
The new interior design for the Martynas Mažvydas National Library of Lithuania was created in the context of the renovation of the building which was originally constructed in 1963.
Many elements including interior spaces, plan structure, interior elements and finishing materials are protected by strict heritage regulations. Therefore the interior spaces essentially were left intact, while many interior elements and materials were restored or recreated.
Many new functions were introduced within the existing spaces on the six floors of the building. New functional zones include few hundred working spaces for visitors, spaces for co-working, coffee shops, conference room, gallery, recording studio, cinema room, arts incubator, daycare centre and more.


