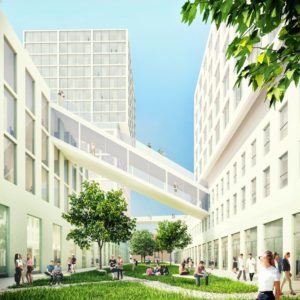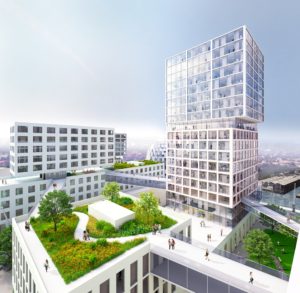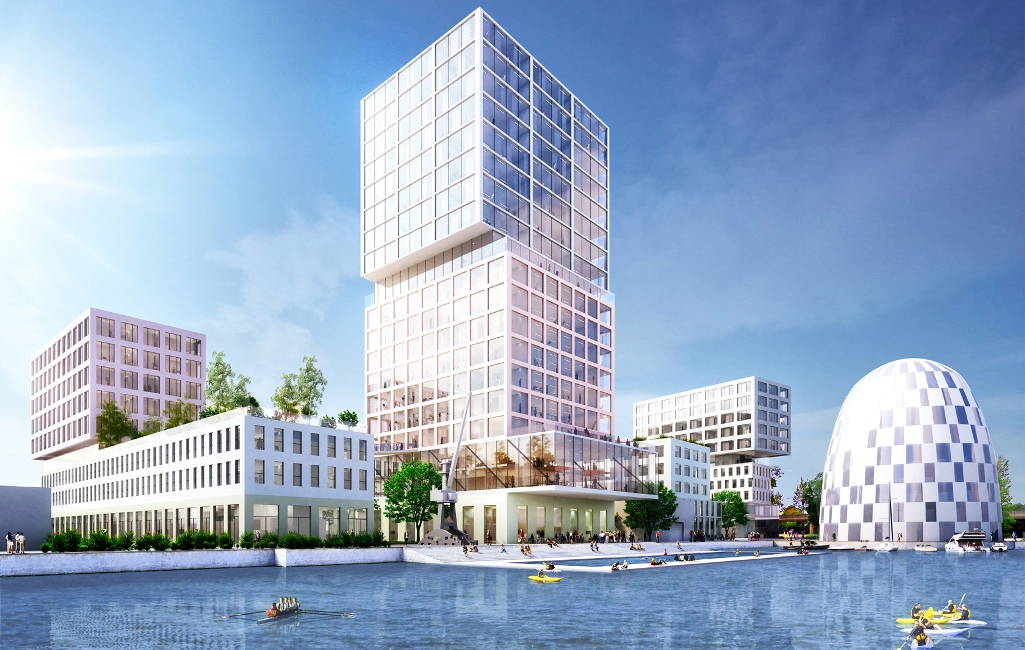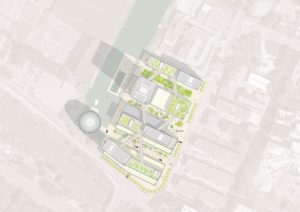On June 25, 2018, the first foundation stone was laid to mark the beginning of construction of the initial phase of Hamburg Innovation Port, a 60,000 square meter mixed-use redevelopment at the inner harbor of Hamburg-Harburg, Germany, the Hanse City’s southern high-tech hub.
The project—designed by Rotterdam-based MVRDV—connects existing port designs and function into the urban dynamic to create architectural diversity and innovation on the existing site.
Previously, the port area—as with most urban ports around the world—was purposely isolated and not integrated into the urban fabric.
The site for Hamburg Innovation Port is located on the banks of old Harburger Schloss in the Channel Hamburg redevelopment area, and on the 20,000 square meter site on Blohmstrasse. Approximately 60,000 square meters of gross floor space will be built over several construction phases.
 The project is expected to generate more than 2,500 jobs, and will expand the campus of the Hamburg University of Technology (TUHH). In addition, the innovation park—developed by HC Hagemann—is intended to facilitate the networking of business and science and offer the best prerequisites for establishing a vibrant start-up and start-up scene.
The project is expected to generate more than 2,500 jobs, and will expand the campus of the Hamburg University of Technology (TUHH). In addition, the innovation park—developed by HC Hagemann—is intended to facilitate the networking of business and science and offer the best prerequisites for establishing a vibrant start-up and start-up scene.
“Part of the plan is the idea of a diverse public space in which each section has its own strong character,” says Jacob van Rijs, co-founder of MVRDV. “There is a park, a boulevard, a square, shared spaces and a waterside promenade that invites office workers to have outside meetings and al fresco luncheons creating a vibrant waterside neighbourhood.”
MVRDV proposes a dense and programmatic mixed urban plan that is composed out of a series of efficient standard office-volumes, guaranteeing a lively new urban area. A special focus is the diversity of the project. The phased strategy makes it possible to implement Hamburg Innovation Port in manageable portions, to commission different architects for the buildings and to change the project as in the coming years the program might change. This flexibility is an essential characteristic, each of the buildings can be realized on its own yet they can be combined with bridges which leads to large surface offices where companies can work on one level.
 In order to reduce automobile dependency, one of the four buildings is planned partly as a car park in which all parking spaces are housed, and at the same time, it will act as sound insulation for the area. The buildings are connected by walkways and bridges.
In order to reduce automobile dependency, one of the four buildings is planned partly as a car park in which all parking spaces are housed, and at the same time, it will act as sound insulation for the area. The buildings are connected by walkways and bridges.
The light façade cladding gives the ensemble a coherent appearance in which every single building has its own identity. Some roof surfaces are landscaped and partly equipped with terraces and solar panels. In addition, a “floating” outdoor pool is part of the master plan, which activates the waterfront location.
Completion of the first stage is set for spring 2019. MVRDV won the competition to design the Hamburg Innovation Port masterplan in 2016—together with co-architect morePlatz of Berlin—for HC Hagemann, one of Germany’s oldest construction companies, with a tradition and history dating back to 1869.
All images courtesy of MVRDV.


