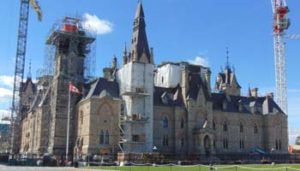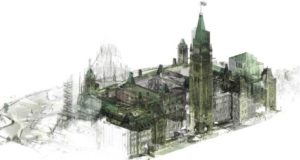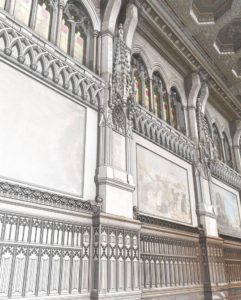The first time Stephen Fai laid eyes on Parliament Hill, he was heading to architectural school in Ottawa, Ontario, Canada. Having grown up on the Prairies, he had never seen anything quite like the tall, stately Peace Tower and the surrounding complex.
Blown away by the sight, his first reaction was to turn to his girlfriend (now his wife) and ask her how to say, “That is a beautiful building” in French.
More than 30 years later, Dr. Fai is director of Carleton University’s Immersive Media Studio (CIMS). It is a digital playground where architectural dreams can be conjured up out of the ether of virtual reality – and where the Canada’s Parliament Buildings have found an extraordinary second life.
With the Centre Block due to shut down this fall for a decade-long renovation, and the House of Commons and the Senate moving to temporary digs in the West Block and the nearby convention center, respectively, preparations are well under way for the mother of all renovation projects.
But even before the contractors get to work, Dr. Fai and his team have been busy with a suite of high-tech tools capturing every detail of the building so it can be recreated as a digital model that will serve as a reference for the project.

Work on the West Block began in 2011, and building occupancy is planned for the opening session of Parliament in fall 2018. Photo courtesy of the Government of Canada.
The Precinct provides the setting for the work of Parliamentarians and their staff and is Canada’s top gathering place for public expression and celebration.
The long-term planning and rehabilitation of the Parliamentary Precinct has been a longstanding concern of the Government dating back to 1912. The Long Term Vision and Plan is the current comprehensive multi-decade strategy to renew the Parliamentary Precinct by:
- addressing the deteriorated state of Canada’s 19th-century Parliament buildings;
- modernizing accommodations to meet the needs of a 21st-century Parliament, while preserving the heritage character of the buildings; and
- creating a safe and secure place to work while ensuring that Parliament remains open and accessible to visitors.
In this context, the term “rehabilitation” means:
- fully restoring and modernizing an older building, inside and out;
- preserving the buildings’ architectural heritage character;
- ensuring that the buildings meet current safety standards; and
- ensuring that the buildings meet the current needs of their tenants/owners.
CIMS is a Carleton University Research Centre (CURC) affiliated with the Azrieli School of Architecture and Urbanism. Their work addresses the development of hybrid workflows that can bring forth the invisible measures of architecture and animate the visible world of construction. They are advocates for the thoughtful and critical integration of computing and information technologies within existing cultural and disciplinary contexts — eschewing the evangelical rhetoric that often surrounds “the digital”.
Over the past decade, CIMS has developed an international reputation working with public, private, and not-for-profit partners to develop a diverse portfolio of projects that demonstrate the potential of new and emerging digital technologies for architectural rehabilitation and heritage conservation. As noted in the professional journal, Canadian Architect (October 2014), Carleton is unique among academic institutions in Canada in this area of research.
Further, CIMS’ leadership in this area has been acknowledged by peer review through two fully funded tri-council training programs — SSHRC Partnership 2015 – 2022 and NSERC CREATE 2015 – 2021. Both programs address the integration of digital technologies in the education of the next generation of heritage preservation and restoration professionals.
CIMS has established a network of national (Algonquin College, McGill University, Université de Montréal) and international academic partners (including: Dublin Institute of Technology, KU Leuven, Politecnico di Torino, Politecnico di Milano) who have developed distinct but sympathetic research programs that augment CIMS’ expertise and infrastructure.
CIMS was founded by Michael Jemtrud in 2002, with funding from the Canadian Foundation for Innovation (CFI). In 2005, CIMS was part of a successful multi-disciplinary application to CFI that resulted in the construction of the Visualization and Simulation Building (VSIM) in the south-west corner of the Carleton campus. Since 2007, CIMS has occupied 800 square meters of program specific lab space in VSIM. In 2016, CIMS established a robot cell in the Azrieli School of Architecture and Urbanism.
Featured photo of Parliament from across the Ottawa River in Gatineau, Quebec by Storm Cunningham.
See website for the Parliament rehabilitation project.



