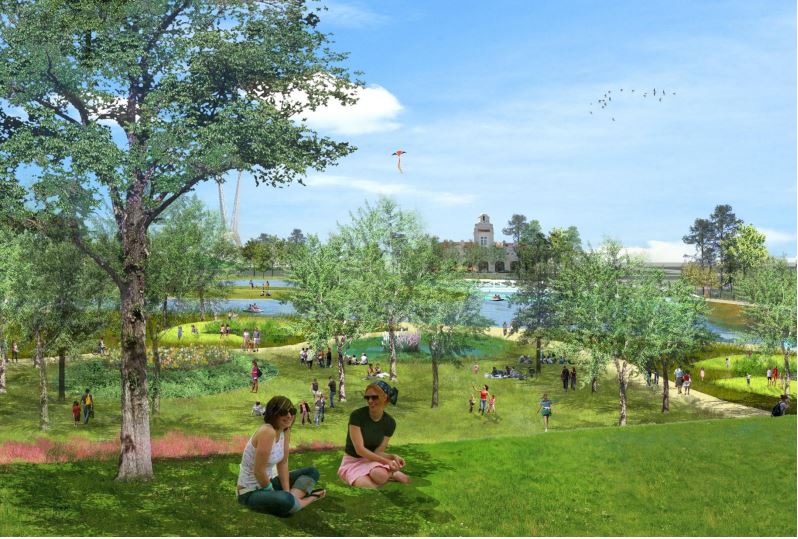MAPS 3 is a $777 million public works and redevelopment project in Oklahoma City, Oklahoma that uses a one-cent, limited-term sales tax to pay for debt-free projects that improve the city’s quality of life.
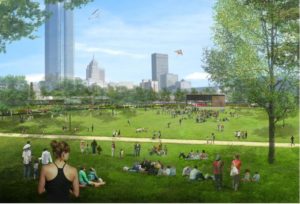 The City Council oversees MAPS 3 with the help of a Citizens Advisory Board composed of members the Mayor appoints and the Council confirms. The construction phase of MAPS 3 is well under way, with the final project expected to be finished in 2021. One of those projects is a huge new 70-acre public park, costing some $132 million.
The City Council oversees MAPS 3 with the help of a Citizens Advisory Board composed of members the Mayor appoints and the Council confirms. The construction phase of MAPS 3 is well under way, with the final project expected to be finished in 2021. One of those projects is a huge new 70-acre public park, costing some $132 million.
The MAPS 3 park will encompass nearly 70 acres above and below Skydance bridge, connecting downtown and the Oklahoma River. The MAPS 3 Park is a 70-acre park from the core of downtown Oklahoma City to the shore of the Oklahoma River. Design plans call for everything from a cafe and sports facilities to a tranquil lake and nature walks.
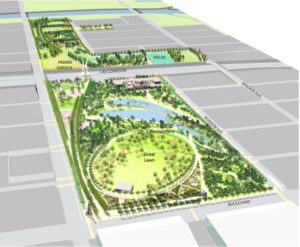 The Skydance Bridge will connect the north section of the park to the south section. Local citizens are being asked for suggestions on naming the park.
The Skydance Bridge will connect the north section of the park to the south section. Local citizens are being asked for suggestions on naming the park.
Mary Margaret Jones, a landscape architect and the president/senior principal of Hargreaves Associates, says that parks on the scale of this new MAPS 3 park become more than just capital projects. They tend to be “socially, economically, culturally transformative,” she asserts. “So they become catalysts for change,” where a dollar invested by the public can drive four dollars in adjacent private development.
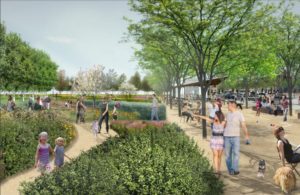 Hargreaves Associates (based in New York City and San Francisco) is designing the park, and is overseeing construction. Groundbreaking for the 38-acre upper portion of the park is set for June of 2017.
Hargreaves Associates (based in New York City and San Francisco) is designing the park, and is overseeing construction. Groundbreaking for the 38-acre upper portion of the park is set for June of 2017.
At more than $130 million, the park is among the three biggest MAPS 3 projects. It abuts a new convention center complex, with a high-rise hotel and parking. The MAPS 3 streetcar will stop near the cafe at the park’s north end.
MAP3 projects all have a basic theme of enhancing the city’s quality of life, and include:
- Convention Center – Based on the current budget($252 million), the facility will be approximately 470,000 sq ft (44,000 m2) square feet. This reflects approximately 235,000 sq ft (21,800 m2) sf of saleable space, including exhibition halls, meeting rooms and ballrooms, that were originally described in the city’s Core to Shore redevelopment plan.
- Public Park (described above) – A current budget of $132 million for a 70-acre (280,000 m2) will produce a downtown park similar to Houston‘s Discovery Green. A previous design concept, developed for the City’s Core to Shore redevelopment plan, may influence the final design of the Downtown Public Park. The recently renovated Myriad Botanical Gardens could also influence the types of facilities and programs included in the Downtown Public Park. The park will be constructed in two phases, a 40 acre phase I north of I-40 and a 30 acres phase II between I-40 and the river, connected by the SkyDance pedestrian bridge.
- Modern Streetcar/Transit – current budget $129 million. Based on the Fixed Guideway Study, streetcars provide flexibility and relative low cost compared to other rail alternatives and the city’s “Alternative Analysis” recommended a 7-mile (11 km) route. Based on available funds, the MAPS 3 Transportation subcommittee recommended a 4.5-mile (7.2 km) route connects the St. Anthony Hospital Complex, the Downtown Bus Transit Center, Oklahoma City (Amtrak station), the future MAPS 3 Convention Center and Chesapeake Energy Arena, along with the Downtown Oklahoma City districts of Automobile Alley, Bricktown, Midtown, and runs a block from the future MAPS 3 Downtown Public Park. The construction will be in two phases; the second phase route has not been determined. Additional federal matching funds are expected to be available. Significant high density housing will need to be developed along the route for stable ridership.
- $57 million for improvements to the Oklahoma River Boathouse District, (headquarters for USA Canoe/Kayak and a training center for USRowing). There will be a new whitewater facility will offer rafting, kayaking and canoeing for all skill levels. Also included will be a Lighting and windscreens for the first 1,000 meters of the racecourse, and a starting system for the race facility, housed in the Chesapeake Finish Line Tower.
- $58 million for improvements at the Oklahoma State Fair, including a new expo building. The projects funded were initially identified in the Oklahoma State Fair Master Plan.
- $39 million to extend about 32-mile (51 km) of bicycle and running trails that would connect major city parks and other public spaces, to be constructed in three phases. The need for additional trails was initially established in the 1997 Oklahoma City Trails Master Plan and the 2008 Bicycle Transportation Plan.
- $9 million to build between 25-mile (40 km) and 36-mile (58 km) of sidewalks around the city, to be constructed in two phases. It has been known for several years that there is a need for additional sidewalks in Oklahoma City, both from the standpoint of Walkability and making the city more accessible.
- $50 million for four health and wellness aquatic centers to be located throughout the city, with each center designed to meet the needs of the surrounding community.
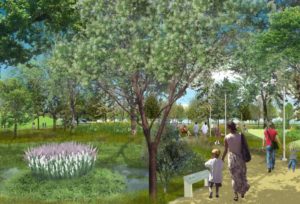 Recognizing that the city’s economy may fluctuate during the time of the sales tax collection, and that there may be unforeseen project contingencies, the program also has a significant Infrastructure/Contingency component.
Recognizing that the city’s economy may fluctuate during the time of the sales tax collection, and that there may be unforeseen project contingencies, the program also has a significant Infrastructure/Contingency component.
Included is a $47 million contingency, originally intended to be used to relocate a power station near the original convention center site next to the ‘Core to Shore’ neighborhood and the new ‘Oklahoma Boulevard’ to replace the old Crosstown Expressway space. However, since a new site was selected by the Maps III Convention Center committee that is closer to the central business district, the funds will remain in contingency to be used as needed for any of the main projects.
All images courtesy of Hargreaves Associates.

