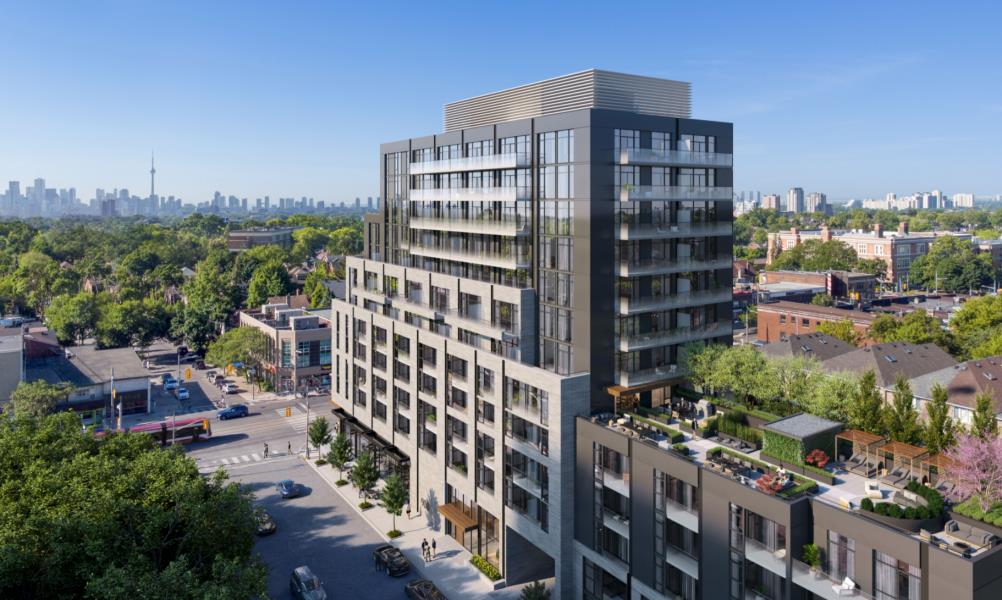On January 27, 2022, real estate developer Canderel introducing 908 St. Clair redevelopment project in Toronto, Ontario, Canada. The 12-story residential building is the second of two boutique projects that make up Canderel’s St. Clair-West Village revitalization effort, and puts residents at the epicenter of gourmet eateries, engaging cultural experiences and a rapid transit system.
With a recent influx of new businesses ranging from unique restaurant concepts to locally owned shops, Oakwood Avenue boasts a revitalized food and arts scene that has made it a new hotspot.
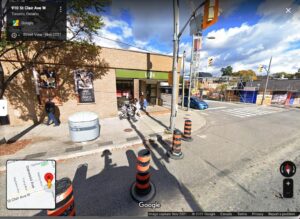 “The St. Clair-West neighbourhood is one of my favourite pockets in the city. It’s a tight-knit community, surrounded by great schools, parks and eclectic main street retail, while also being close to some of the City’s most coveted areas, such as Cedarvale, Wychwood and Forest Hill,” says Ben Rogowski, COO, Canderel.
“The St. Clair-West neighbourhood is one of my favourite pockets in the city. It’s a tight-knit community, surrounded by great schools, parks and eclectic main street retail, while also being close to some of the City’s most coveted areas, such as Cedarvale, Wychwood and Forest Hill,” says Ben Rogowski, COO, Canderel.
The site currently features a nondescript one-story commercial structure housing a liquor store. While the store will be relocated, few will miss the waste-of-space building.
The pedestrian-friendly main street of St. Clair West that stretches west from Bathurst through to Corso Italia boasts an array of restaurants with diverse cuisines, independent coffee shops, gourmet butchers and bakeries and the city’s most sought-after gelato and pizza.
One block east of the project is the blossoming Oakwood Avenue main street.
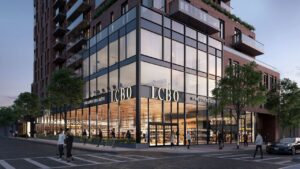
Here’s what that liquor store will look like in its new location across the street in the 900 St. Clair West project.
Dubbed by many as the “new Ossington”, Oakwood Avenue between St. Clair and Vaughan is now echoing a similar local entrepreneurial energy that has defined St. Clair West for many years.
Oakwood has also been designated by the City of Toronto as the Oakwood Avenue Arts District with an active community that celebrates and promotes local artists through mural installations in public spaces, art contests and exhibits.
“We are excited by all the new activity happening in the St. Clair-Oakwood neighbourhood and to be firmly on the ground in such an authentic and connected part of the city,” says Rogowski.
With Canderel’s 900 St. Clair West redevelopment project currently under construction across the street, and with another project site in the pipeline at Bathurst and St. Clair, Canderel has been contributing to the St. Clair West area for several years now, and it was important to ensure 908 St. Clair was in sync with the strong community spirit of the area.
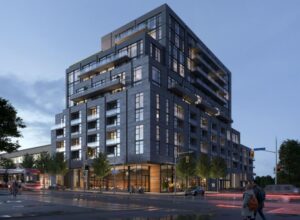 The firm says they take a warm approach to modern design, with the architecture complementing the existing urban fabric with grey-toned masonry.
The firm says they take a warm approach to modern design, with the architecture complementing the existing urban fabric with grey-toned masonry.
Warm, natural materials, including a wood canopy, frame the residential and retail entrances.
“Characterized by clean, straight lines and natural materials, the building is not an attention seeker but has a subtle, sophisticated design that respects the masonry character and privacy of surrounding homes,” says Prishram Jain, Principal, TACT Architecture.
“While it is a new building, it will feel as if it has always been there,” he added.
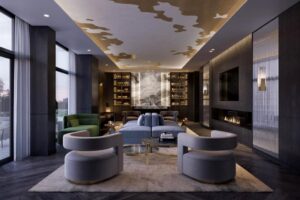 Stepping inside, residents will have access to hospitality-inspired amenities envisioned by interior design firm DesignGenics, which offer many opportunities for residents to come together to socialize, work or unwind. A dramatic lobby with 16-foot ceilings is anchored by a grand fireplace with stone and gold metal accents. A co-working space by day, transitions into a contemporary-styled social mixology lounge by night and offers a hotel-like experience through sophisticated and luxurious textures.
Stepping inside, residents will have access to hospitality-inspired amenities envisioned by interior design firm DesignGenics, which offer many opportunities for residents to come together to socialize, work or unwind. A dramatic lobby with 16-foot ceilings is anchored by a grand fireplace with stone and gold metal accents. A co-working space by day, transitions into a contemporary-styled social mixology lounge by night and offers a hotel-like experience through sophisticated and luxurious textures.
Residents will also have access to a private dining room and state-of-the-art gym with views of the neighbourhood. They can also enjoy the outdoors from the comfort of 908 St. Clair with an expansive 2,800 sq. ft. fire pit and barbecue lounge on the fifth floor and more intimate stargazing terrace on the 10th floor.
Designed for a buyers with discerning tastes, residential suites feature 9ft ceilings with artfully designed kitchens that feature integrated European appliances, islands with curved edges, quartz countertops, and glass-tiled backsplashes. As part of 908 St. Clair’s unique residential offering, the project offers four, two-storey townhouse units with direct street access. Purchasers also have the option to combine suites to create larger homes.
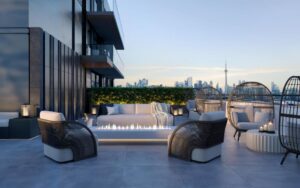 Well-connected to the entire city, 908 St. Clair residents can enjoy the convenience of the dedicated St. Clair Streetcar line at their doorstep, which provides a quick ride to the Clair West Subway station and a 20-minute subway ride downtown.
Well-connected to the entire city, 908 St. Clair residents can enjoy the convenience of the dedicated St. Clair Streetcar line at their doorstep, which provides a quick ride to the Clair West Subway station and a 20-minute subway ride downtown.
908 St. Clair is also surrounded by a network of lush parks, treelined ravines, and family-friendly recreational spaces, such as Cedarvale Park and Wychwood Barns Park, as well as Cedarvale and Nordheimer ravines. The City is looking to add even more parks and recreational spaces to the neighborhood to accommodate the growing influx of families moving into the area.
Canderel’s says their vision for 908 St Clair and St.Clair Village follows their reputation for drawing inspiration from the communities they work in, and seamlessly embedding projects into those neighborhoods. Their previous redevelopments in Toronto include DNA 1, 2 and 3 on King West, Residences of College Park and YC Condos at Yonge and College.
With the exception of the Google street view, all images are courtesy of Canderel.

