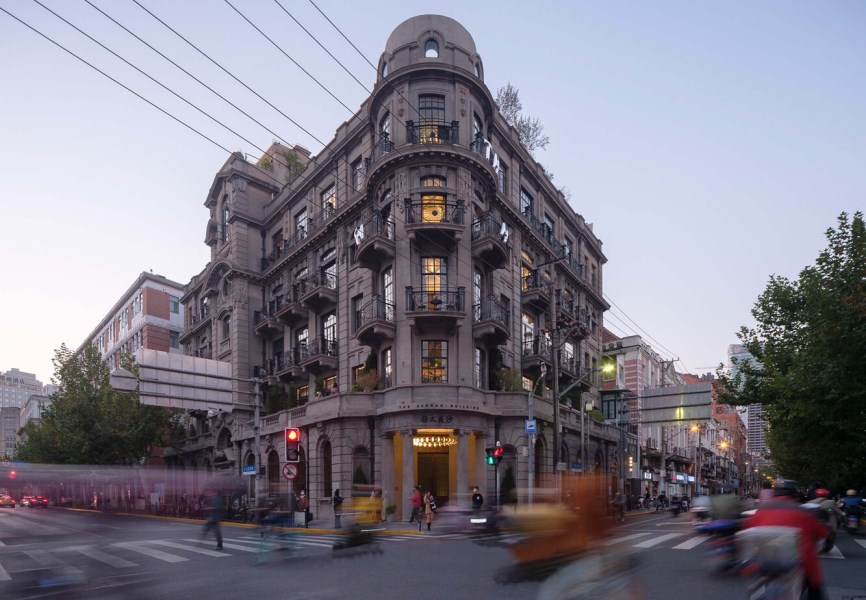Much has been made of the wholesale destruction of China‘s built heritage in recent decades, with Shanghai often being cited as the worst example.
Some of this demolition of historic buildings has been driven by a desire to erase what many consider evidence of past humiliation by occupiers, primarily Britain.
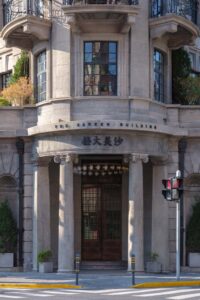 In most other cases, it’s simply a matter of callousness and greed by real estate developers, combined with weak governance.
In most other cases, it’s simply a matter of callousness and greed by real estate developers, combined with weak governance.
But, some of Shanghai’s historic structures are now getting loving renovation and reuse, rather than the wrecking ball.
The Somekh Building is one of them. It was built in 1921, and is located in the historic and cultural area of the Bund.
The building is considered one of the most important works of the renowned Atkinson & Dallas Co. Ltd in modern Shanghai.
In 2021, SHISUO was commissioned by the owner to do a renovation of the Somekh Building.
Here’s what the architects at SHISUO say about the project:
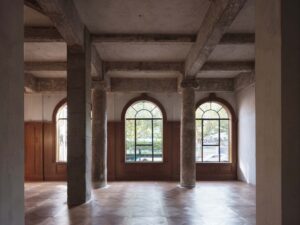 The renovation scope covers the entrance foyer, the exhibition space on the first floor, an event space on the second floor, the atrium on the third floor, and last but not least, the open staircase and lift lobby that connects all these public spaces.
The renovation scope covers the entrance foyer, the exhibition space on the first floor, an event space on the second floor, the atrium on the third floor, and last but not least, the open staircase and lift lobby that connects all these public spaces.
Based on historical research, site conditions, and functional requirements, corresponding design strategies have been developed by the architect. In the entrance foyer on the first floor, the severely damaged floor has been repaired.
Architects extended the wall in aggregate concrete to enclose a sheltered space that faces the street corner. The design aims to be precise and subtle, allowing the new works to blend in with the historical context and surroundings.
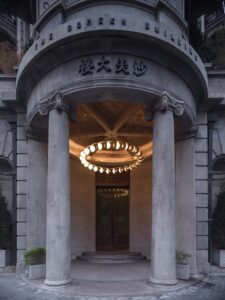 The form of the entrance door is inspired by the Art-Deco style buildings on the Bund, but a modern version. The star-shaped concrete beams on the ceiling, primitive and rough, are deliberately exposed to the public, while the newly installed brass chandelier illuminates this relic-like space that is open to the city.
The form of the entrance door is inspired by the Art-Deco style buildings on the Bund, but a modern version. The star-shaped concrete beams on the ceiling, primitive and rough, are deliberately exposed to the public, while the newly installed brass chandelier illuminates this relic-like space that is open to the city.
In the exhibition space, the teak datum was restored based on the remaining relics and historical documents. The column cap of classical style was carefully restored and presented with the differences between new and old. The columns retain their rough texture after years.
Although a new ceiling had to be installed for functional reasons, the characteristics of the original beam structure were retained to ensure the readability of its historical clues.
A brass spiral staircase connects the first-floor exhibition space with the hotel lounge on the second-floor, the ceiling is deliberately opened by SHISUO to allow natural light to come in and provide a view of the sky.
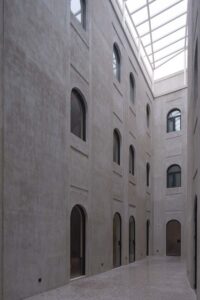 Due to changes in later operations, the three adjacent rooms on the second floor were demolished and transformed into an event space. The randomly arranged pipes and equipment made the site more complicated. Facing such a chaotic condition, SHISUO once again uses the language of a beam structure as a historical clue to create a well-organized ceremonial space.
Due to changes in later operations, the three adjacent rooms on the second floor were demolished and transformed into an event space. The randomly arranged pipes and equipment made the site more complicated. Facing such a chaotic condition, SHISUO once again uses the language of a beam structure as a historical clue to create a well-organized ceremonial space.
The atrium and the dark room on the third floor are the most important spiritual spaces of the Somekh Building. SHISUO creates a monumental space through the comparison and juxtaposition of appropriate forms, materials, and atmosphere.
In the atrium, the pilaster is restored and simplified, with plaster giving it a modest and authentic feeling. The arch windows give it an “identity” (a feature taken from the exterior facade).
At the same time, it creates a complex and interesting visual connection as guests move through the space. The dark room, wrapped in black metal, is shaped into a mysterious corner. By juxtaposing the light court and the dark room, the historical order and distinctiveness of each space are revealed, and their perception is strengthened.
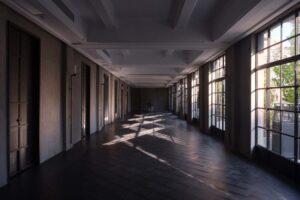 SHISUO found out that there was a glass dome designed in the original drawings of Tonghe & Co., but for some unknown reason, it was not built.
SHISUO found out that there was a glass dome designed in the original drawings of Tonghe & Co., but for some unknown reason, it was not built.
Therefore, the floor was opened up to respond to this historical action. An octopus window, which took its form from the drawings of the unbuilt dome, is created by the architect.
At the same time, this “echo” strategy also connected the hotel lounge on the second floor and the spiral staircase on the first floor, creating a memorable experience.
People can see the sketch of Tonghe & Co. from the past, and the building is responding to its call a hundred years later.
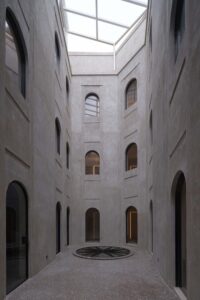 It is believed that the renovation of historic buildings is by no means a simple replication, nor is it a neglect or rough interference with history.
It is believed that the renovation of historic buildings is by no means a simple replication, nor is it a neglect or rough interference with history.
Instead, it presents a clear and identifiable balance between preservation and renewal, repair and deconstruction, and memory and the present.
The new space not only provides a supplement to the historical remains but also becomes an inseparable part of them.
Their collaboration not only preserves the integrity of the historic remains, but even awakens and sublimates them. Here, we are able to see the past, present, and future simultaneously.
All photos courtesy of Runzi Zhu.

