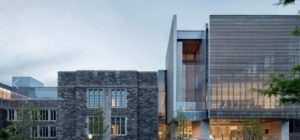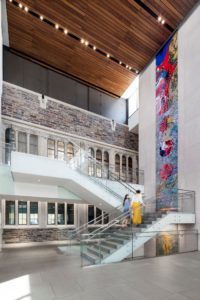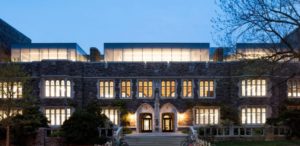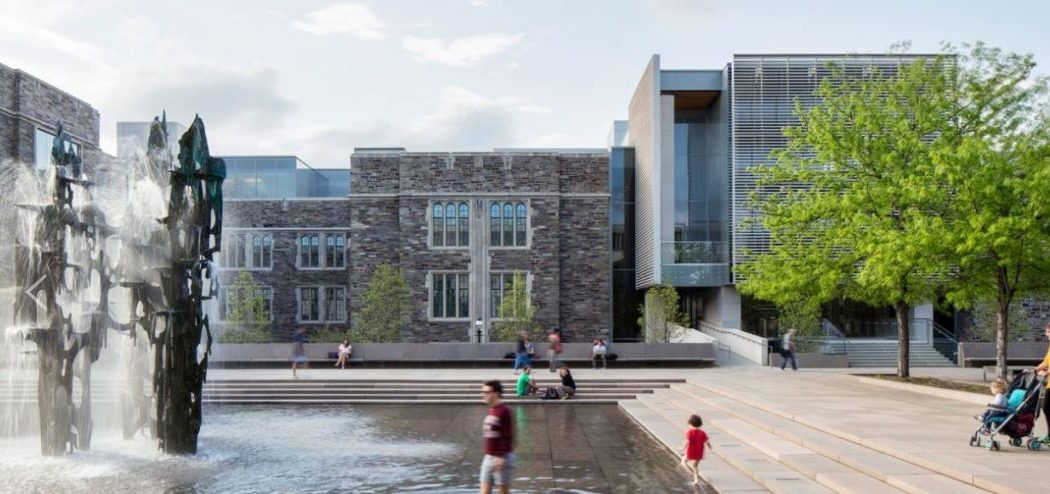It’s a challenge that many universities face: What to do with lovely, old buildings on campus that have become run-down and outdated?
Some schools add jarring additions or try to create a faux period piece with a renovation.
Others tear them down and erect bold contemporary structures in their place.
 At Princeton University in New Jersey, a campus with a tapestry of collegiate Gothic buildings, as well as major mid-century and contemporary icons, KPMB Architects skirted all these choices and came up with a stunning solution.
At Princeton University in New Jersey, a campus with a tapestry of collegiate Gothic buildings, as well as major mid-century and contemporary icons, KPMB Architects skirted all these choices and came up with a stunning solution.
The Toronto-based firm reinvented the 1929 Frick Chemistry Laboratories, designed by Charles Klauder, by perfectly straddling a line between preserving what made the building special and creating a new core that has everything a student or faculty member could want.
 Landscape designer Michael Van Valkenburgh’s careful deletions and additions around the building are also critical to the magic, as is his restoration of Beatrix Farrand’s original landscaping.
Landscape designer Michael Van Valkenburgh’s careful deletions and additions around the building are also critical to the magic, as is his restoration of Beatrix Farrand’s original landscaping.
According to university architect Ronald McCoy, the former Frick’s transformation into the conjoined Julis Romo Rabinowitz Building (JRR) and Louis A. Simpson International Building is the most significant renovation of any Princeton historic building.
The former Frick Chemistry Laboratories has been fully renovated and with strategic new additions is the new home for key academic and administrative units at Princeton University. The JRR Building houses Princeton’s Economics department and related research centers, and the University’s international initiatives are newly sited in the Louis A. Simpson International Building.
This project implements the University’s Master Plan vision to create a hub for social sciences, and transform the large, monolithic building into a porous, transparent and welcoming learning and research environment.
 The building is located in the north-east precinct of the campus and occupies a prominent position east of Washington Road on Scudder Plaza – on the seam where the historic west campus meets the more contemporary east campus. The campus pedestrian pathway system was extended into this precinct as part of the landscape design, and a new south atrium and bridge entrance to the Simpson Building directly connects to Scudder Plaza.
The building is located in the north-east precinct of the campus and occupies a prominent position east of Washington Road on Scudder Plaza – on the seam where the historic west campus meets the more contemporary east campus. The campus pedestrian pathway system was extended into this precinct as part of the landscape design, and a new south atrium and bridge entrance to the Simpson Building directly connects to Scudder Plaza.
On Washington Road, the Beatrix Farrand landscape has been restored and forms the entrance court to the JRR Building. New glazed rooftop pavilions complement the heritage façade, and deliver flexible meeting and seminar rooms with remarkable views to the historic campus to the west.

