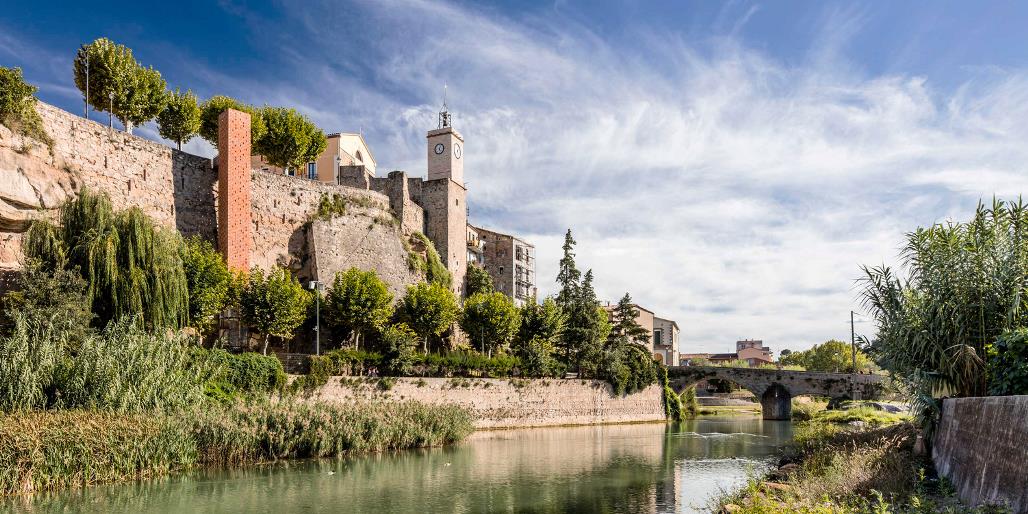In Catalunya, Spain, Gironella is a municipality in the comarca of the Berguedà.
Gironella, which has numerous stores, bars, and schools, is an important economic center for the smaller towns around it, such as Olvan, Sagàs and Casserres.
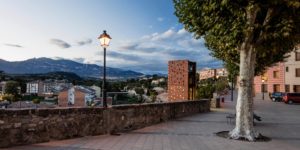 The town is mentioned in a well-known traditional Catalan song, A Gironella or Cançó de Gironella, in which a young man laments being rejected by his beloved and being forced to leave the town behind.
The town is mentioned in a well-known traditional Catalan song, A Gironella or Cançó de Gironella, in which a young man laments being rejected by his beloved and being forced to leave the town behind.
The local economy has traditionally been based on cotton spinning and textile manufacture, but tourism is now helping to revitalize the economy. The company towns or “colonies” of worker housing surrounding the cotton mills are historic, and many of them are now being repurposed and renewed.
But repurposing and renewing are just two of the three elements of the 3Re Strategy for revitalization: reconnecting is the third element that so many communities forget. But not Gironella.
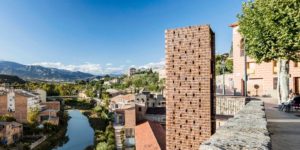 Gironella has grown significantly during the past few decades, and is divided by the river Llobregat. Its historic centre is located on top of a 20-meter-high hill on the right bank of the river, where the medieval castle—whose remaining wall is a popular historic attraction—was located.
Gironella has grown significantly during the past few decades, and is divided by the river Llobregat. Its historic centre is located on top of a 20-meter-high hill on the right bank of the river, where the medieval castle—whose remaining wall is a popular historic attraction—was located.
The modern part of Gironella is on the other side of the river, next to the road linking Barcelona with Berga, favored by a more flat topography, which has allowed an expanding urban growth. But that old bit of community planning resulted significant urban discontinuity.
The 20-meter vertical break between the old and new parts of the town has generated a social fracture. Over the years, the historic centre has been depopulated due to difficulties in accessibility. The narrow stepped streets that lead to the Vila Square represent a huge effort to the elderly and the little ones.
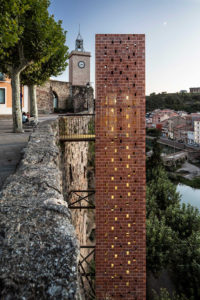 A proposal from architect Carles Enrich would help heal that disconnect, likely revitalizing the community on both sides of the river. It involves the insertion of a new access to the historic centre to enhance the urban connectivity between the two parts of the town, boosting the use of the old town and avoiding social exclusion.
A proposal from architect Carles Enrich would help heal that disconnect, likely revitalizing the community on both sides of the river. It involves the insertion of a new access to the historic centre to enhance the urban connectivity between the two parts of the town, boosting the use of the old town and avoiding social exclusion.
Gironella’s river facade is formed by a series of medieval remains that mean an architectural and historic heritage for the town, just as so are the industrial colonies of the early twentieth century along the river.
The proposal seeks to be integrated respectfully as a new layer in the historical memory of the place. Enrich suggests locating an elevator in a strategic point of Cal Metre path, through where people used to get to the textile industries.
The elevator would improve the accessibility to the old town but it will also be a trigger to recover the use of this ancient river passage offering new urban continuity with the Vila Square public space.
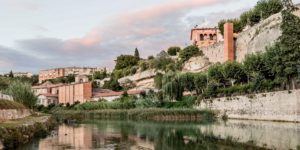 The intention is to create a dialog among all the elements, enhancing their relationship with the textile industries and enhancing the green riparian area as a public space.
The intention is to create a dialog among all the elements, enhancing their relationship with the textile industries and enhancing the green riparian area as a public space.
The elevator would primarily comprise 3 materials: steel, ceramic and glass. The steel structure is done entirely in a local workshop and it is moved to the work area in 4 tranches that are definitely placed in 4 different days. It consists of 80.8 tubular columns and 80.8 tubular rings placed every 1.5 metres. Some L 100 profiles welded to the rings allow holding the ceramic lattice sections.
A ceramic lattice made by holed bricks placed on their side faces covers the 16 upper metres. The architects say “The choice of this enclosure material responds, on the one hand, to its role as a solar filter offering at the same time porosity, light entrance and ventilation to the elevator case. On the other hand, it dematerializes the case by letting the light go across it provoking an appearance of lightness that contrasts with the opacity that it is shown in a farther point of view.”
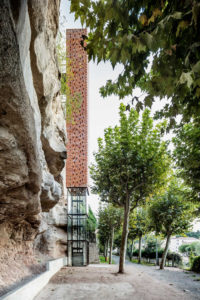 The lattice closes three of the four sides of the structure. The inner face is left open allowing a visual relation with the stone wall during the entire journey.
The lattice closes three of the four sides of the structure. The inner face is left open allowing a visual relation with the stone wall during the entire journey.
The lowest 8 meters of the case have a glazed enclosure. Its transparency ensures a close relation with Cal Metre river path and its trees, which create a magnificent shadow effect that changes with the seasons.
To enhance the relationship between the elevator and the activities that take place in the square, the elevators façade towards it is glass.
I (Storm Cunningham) look forward to riding this lovely new community feature soon, on my next trip to nearby Barcelona!
All images are © Adrià Goula.

