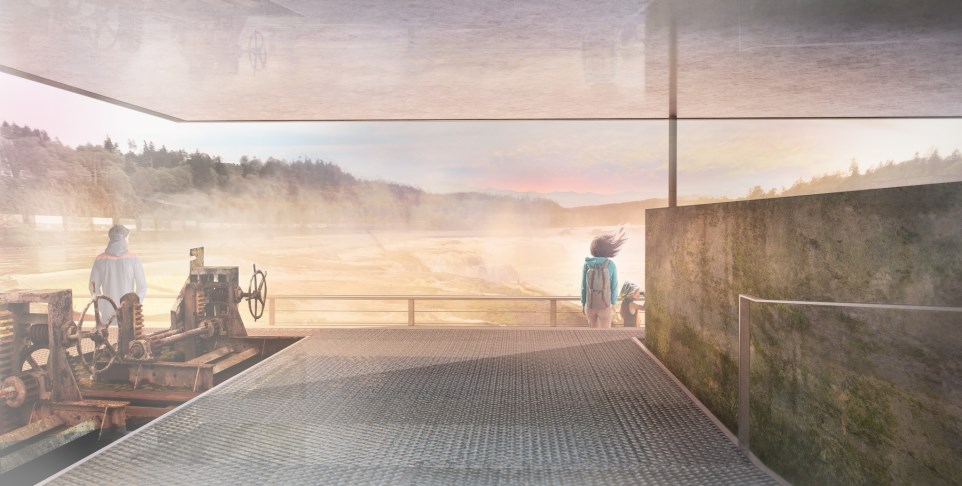Oregon City is the county seat of Clackamas County, Oregon. It’s located on the Willamette River near the southern limits of the Portland metropolitan area.
Established in 1829 by the Hudson’s Bay Company, in 1844 it became the first U.S. city west of the Rocky Mountains to be incorporated. As of 2010, the city population was 31,859.
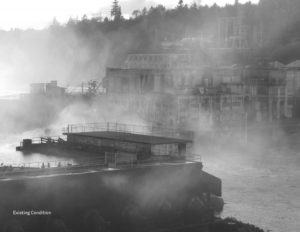 Oregon City’s most spectacular asset is Willamette Falls, the second largest waterfall (by volume) in the United States.
Oregon City’s most spectacular asset is Willamette Falls, the second largest waterfall (by volume) in the United States.
But for over a century, the breathtaking site has been cut off from public access by industrial infrastructure built along the water’s edge.
Now, the Norwegian architects at Snøhetta are leading the design for repurposing, renewing, and reconnecting the site as a public asset.
This will allow visitors to rediscover the full height of the falls and its rugged shoreline, uncovering swaths of the 22-acre site’s historic basalt topography and reconnecting Oregon City to its spectacular waterfront.
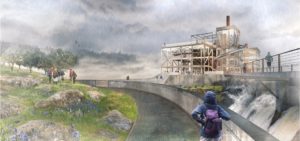 The riverwalk will serve as a portal to the Northwest’s collective history, reviving a former industrial site through its aggregated layers of natural, ecological, cultural, and geological history.
The riverwalk will serve as a portal to the Northwest’s collective history, reviving a former industrial site through its aggregated layers of natural, ecological, cultural, and geological history.
Beginning at the entrance to Oregon City’s historic downtown and ending at the crest of the falls themselves, the riverwalk is conceived as sequence of islands, an archipelago carved from ancient basalt and industrial steel, concrete, and wood alike.
The new design treats the whole site as a single landscape, with a network of promenades and lofted pathways that lace through the physical strata of the site, immersing visitors in a tactile experience that celebrates the changing water level, the feeling of the spray on your skin, the dramatic play of light and the roar and presence of the falls.
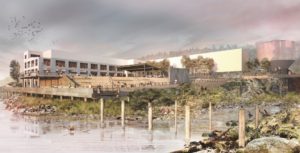 The site encompasses the location of Oregon City’s historic downtown. Over time, industry boomed and overtook the shoreline, and for the past century, the waterfront has been completely inaccessible to the public. Main Street, which once functioned as a major avenue, today dead-ends at the entrance to the project site and sequesters the site from the rest of the city.
The site encompasses the location of Oregon City’s historic downtown. Over time, industry boomed and overtook the shoreline, and for the past century, the waterfront has been completely inaccessible to the public. Main Street, which once functioned as a major avenue, today dead-ends at the entrance to the project site and sequesters the site from the rest of the city.
The project aims to reconnect the city to the waterfront and its spectacular views of the falls, laying down the next historic layer – an experiential riverwalk that foretells a story of renewed economy, environmental sensitivity, and historic importance.
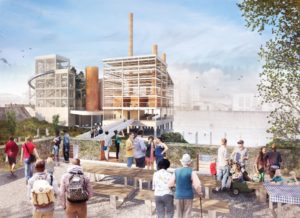 “The riverwalk will serve as a portal to the Northwest’s collective history, reviving a former industrial site through its aggregated layers of natural, ecological, cultural, and geological history,” explain the designers at Snøhetta.
“The riverwalk will serve as a portal to the Northwest’s collective history, reviving a former industrial site through its aggregated layers of natural, ecological, cultural, and geological history,” explain the designers at Snøhetta.
“The new design treats the whole site as a single landscape, with a network of promenades and lofted pathways that lace through the physical strata of the site, immersing visitors in a tactile experience that celebrates the changing water level, the feeling of the spray on your skin, the dramatic play of light and the roar and presence of the falls.”
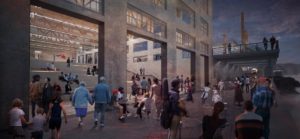 Through sensitive site editing, the design will provide public access and interpretation of a unique crop of nationally important historic structures that charted the industrial history of the Pacific Northwest. Simultaneously, the selective removal of industrial structure will restore healthy animal and plant habitats within the retained structures and on the basalt bedrock of the site, establishing an ecological vitality unique to the site and in service to endangered wildlife species.
Through sensitive site editing, the design will provide public access and interpretation of a unique crop of nationally important historic structures that charted the industrial history of the Pacific Northwest. Simultaneously, the selective removal of industrial structure will restore healthy animal and plant habitats within the retained structures and on the basalt bedrock of the site, establishing an ecological vitality unique to the site and in service to endangered wildlife species.
New public gathering space will anchor the site as a civic heart of downtown Oregon City, offering key opportunities for events and redevelopment that will drive economic revitalization.
All images courtesy of Snøhetta.

