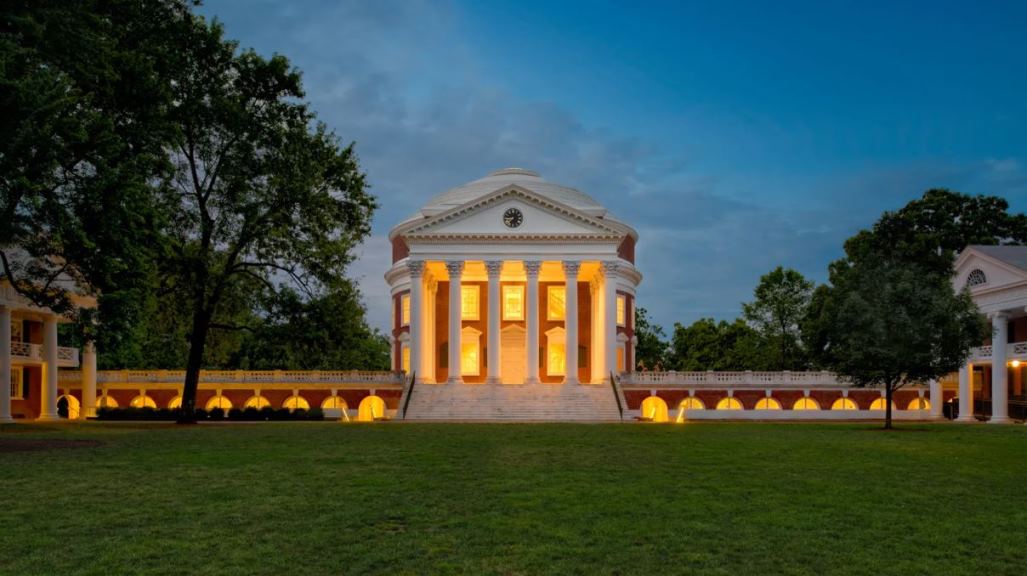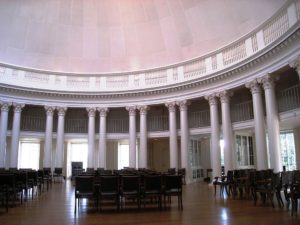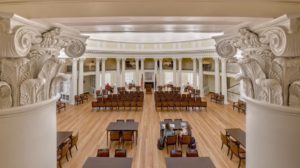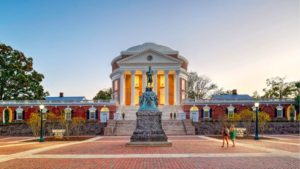The Thomas Jefferson-designed Academical Village at the two-century-old University of Virginia in Charlottesville, Virginia is one of the most iconic architectural sites in America. But time, constant use and the elements have left the Grounds in need of a full renovation and repair.
The University has been to restoring the Grounds in a way that ensure that the Jeffersonian Grounds remains true to the University’s original, central purpose to engage, connect, and inspire students and faculty, learners and scholars.
The priorities for the Jeffersonian Grounds Initiative include:
- Renovating the Rotunda. (more about this below).
- Renovating the Pavilions – The Pavilions house University faculty who live side by side with our Lawn students, preserving Jefferson’s original intention to create an “Academical Village”. Read about the Pavilion X renovation.
- Conserving our Historic Gardens and Landscapes – The historic Pavilion gardens, Lawn, alleys and associated landscapes of the Jeffersonian Grounds serve as parks and contemplative space for all U.Va. students, faculty and staff as well as to visitors the Grounds.
- Restoring the Lawn and Range – One distinction of the University of Virginia remains the Jeffersonian community of students on the Lawn and Range. Daily life is hard on 200 year old buildings. Read about current work on the West Range roofs.
- Restoring the Hotels – The Hotels of the Range once housed merchants who served the early University communities and served as their dining halls. Today they house important U.Va. student services, classrooms and even residents. Check the Hotel A Historic Structure Report.
- Repairing the Colonnades – Years of accumulated paint have trapped moisture and threaten the integrity of the supporting columns, which still house original Jeffersonian brick. The West Colonnade from Pavilion IX to V is next to be restored.
- Building the Endowment – Changes in funding and priorities over time have led to a backlog of repairs to our most treasured buildings. By building our endowment, we protect our current investment and ensure that we can steward these historic structures in the future.
Other important priorities for the Jeffersonian Grounds include conducting archaeological studies, conserving architectural artifacts, and increasing students’ daily use of the Rotunda.
John G. Waite & Associates (JGWA) was the architect for the comprehensive interior and exterior renovation and restoration of Thomas Jefferson’s Rotunda, the iconic centerpiece of the Academical Village. Their work recently won the American Institute of Architects‘ (AIA) 2019 Architecture Award.
Deterioration forced the university to develop a plan for long-deferred repairs to the Rotunda. A historic structure report (HSR), along with measured drawings, was prepared between 2006 and 2008 to study the building and to better understand the design, history and technology of the original construction and changes over time.
Those changes included the original construction in 1823-1828 through the erection of the annex in 1854, the great fire of 1895, and two subsequent restoration campaigns. The report outlined existing conditions and made recommendations for the Rotunda’s renovation and restoration, serving as a master plan for the restoration.
This restoration of the symbolic center of the University of Virginia—widely considered Thomas Jefferson’s single most important architectural achievement—relies on the highest level of historic preservation and building conservation care.
Envisioned by Jefferson as a temple for learning, but largely relegated to administrative and ceremonial use, the Rotunda is once again a focus of university life.
The team began the project, commissioned to celebrate the Rotunda’s 200th anniversary, with a thorough historic structure report and measured drawings in order to study and understand the original design and the changes made over time. The structure was severely compromised in a catastrophic 1895 fire that left only its brick walls standing.
Later, Stanford White attempted to replicate Jefferson’s design and intent but significantly altered the interior volumes. A poorly-funded-and-researched renovation in the 1970s further compromised it.
The project tapped into some of the most advanced conservation measures available. A leaking roof was replaced with a copper one while specialist contractors cleaned, stabilized, and repointed the brick walls. The building’s exterior metal moldings, dating from the 1890s, were restored, and the deteriorated replacement column capitals on the north and south porticos were replaced with Carrara marble capitals that accurately replicate Jefferson’s originals.
Inside, the architects restored Jefferson’s volumes, finishes, and architectural details on all three floors. In the dome room, acoustic plaster replaced the perforated aluminum ceiling while cast plaster column capitals from the 1970s were replaced by ones of carved wood, again echoing Jefferson’s original intent.The project’s least noticed but perhaps most important element is the construction of a new mechanical, service, and storage space contained in a vault that was excavated beneath the east courtyard.
During the renovation, a chemical hearth dating to the 19th century was unearthed on the ground floor, the only trace of the original chemistry facility. Freed from its tomb, it is now the star of an exhibition that celebrates Jefferson’s Academical Village.
All photos of the restored Rotunda courtesy of John G. Waite & Associates.
See John G. Waite & Associates website.




