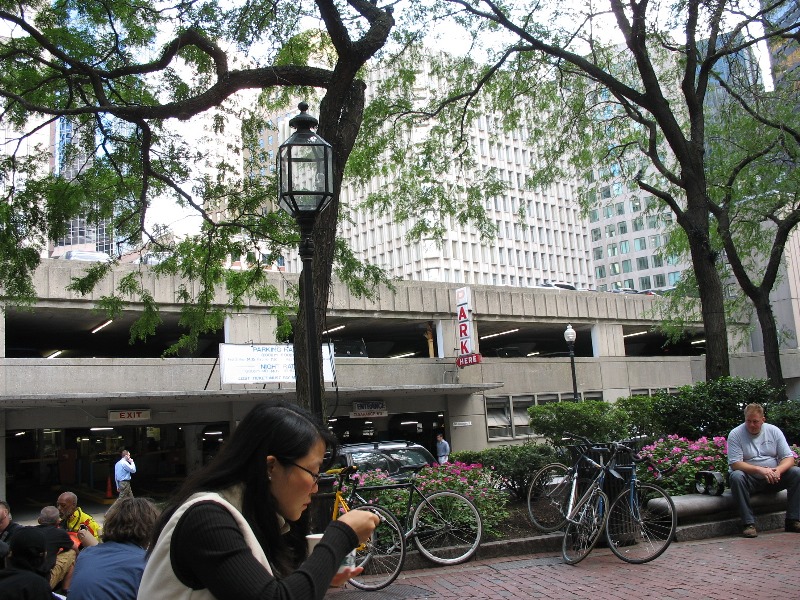A year after the city said it wanted to jump-start development at Winthrop Square in Boston’s Financial District, the Boston Redevelopment Authority has released its request for proposal document for the 1-acre site, the site of the former Winthrop Street parking garage.
The BRA’s RFP, released March 9, 2016, outlines in greater detail the goals the city has for the site — including a height capped at 725 feet, a wish for an observation deck with 360-degree views, and how a new tower should be an “iconic structure” that “must contribute substantially to the image of downtown Boston’s skyline.”
The city’s overall goal for the site: “The BRA is looking for a bold design in the development of 115 Winthrop Square, one that is emblematic of the future of Boston’s downtown.”
The site should serve multiple uses, have significant public space, and be transit-oriented.
Proposals due April 21, 2016.
Photo of former Winthrop Sq. parking garage by apointindesign

