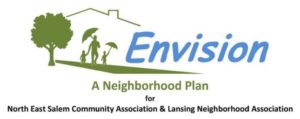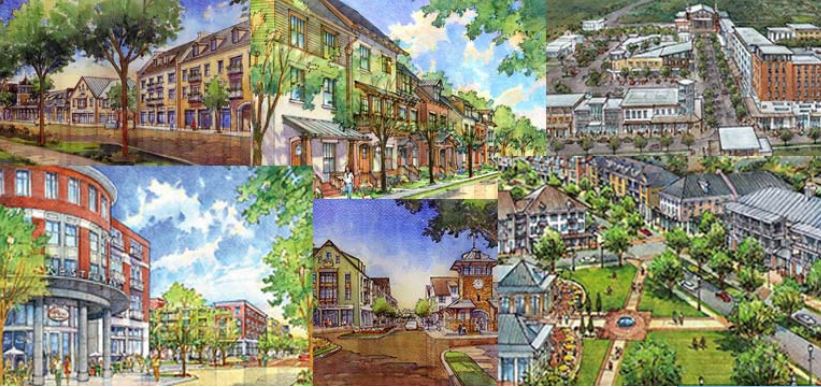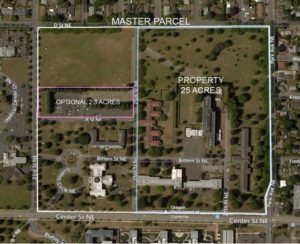The Oregon Department of Administrative Services (“DAS”) is seeking development proposals for Lot 5, a vacant parcel of land (“Property”) located on Center Street NE in Salem, Oregon.
DAS envisions a walkable mix of uses on this site which takes full advantage of transit access and proximity to major state offices and other employers. Development proposals should create a sense of place and avoid traditional strip-mall design, and ideally create a “center” for the surrounding neighborhood, while being sensitive to the local context.
Called the “North Campus“, it comprises 25 acres of shovel-ready redevelopment opportunity, ideally suited for mixed-use development in Oregon’s growing capital city. An additional “Optional Parcel” of approximately 2.3 acres is also available, but proposals need not address the Optional Parcel.
The Property is currently being cleared of all buildings, foundations, and utility tunnel systems, with completion anticipated by June 30, 2017. All subterranean spaces will be filled with an engineered structural fill, leaving a clean, shovel-ready building site. Utilities, excepting some existing storm sewers, are being removed.
DAS is working with the City of Salem (“City”) to subdivide the Property from the larger parcel known as the North Campus, which is bounded by Center Street NE, 23rd Street NE, D Street NE, and Park Ave NE. Additional predevelopment work with the City is currently underway, and is described in the Due Diligence section of this RFP.
The Property is located on Center Street NE, a major arterial with high-frequency transit, 15-minute headway weekdays. Across the street, the Oregon State Hospital employs 1,800, and Salem Health owns a multi-acre, recently-cleared redevelopment site east of 23rd Street NE and south of D Street NE. To the north and west are primarily single-family residential neighborhoods. Several mid-sized apartment complexes are located near Center and Hawthorne Streets NE.
The Property is one mile west of Lancaster Mall, Target, and Roth’s grocery store, and one mile east of Safeway and the Capitol Mall state office campus. It is one and a half miles east of Salem’s downtown shopping district, and the same distance from Willamette University.
- Topography: The Property is flat and outside of the 100-year floodplain;
- Environmental: All underground storage tanks have been properly decommissioned, and there are no known environmental concerns for which Proposer will be responsible;
- Zoning: Current zoning is Public and Private Health Services (PH), and the Comprehensive Plan designation is Community Service – Hospital. DAS anticipates co-operating with the successful Proposer as Proposer pursues a Comprehensive Plan Map amendment and zone change to suit Proposer’s development plan as a condition of closing;
- Utilities: The Property is currently served by City water, Portland General Electric, Northwest Natural Gas, and telecom/data. The City of Salem plans to install, at the City’s cost, a new public sewer main adequate to serve the Property and adjoining parcels. Please see Due Diligence section for information about specific public utility improvements;
- Transportation: Please see Due Diligence section for information about specific transportation improvements;
- Regulatory: The Property is located within the Oregon State Hospital National Historic District. The District has six zones of priority, ranked from 1 to 6. The Property is within the two lowest-priority zones, 5 and 6. Historic design review by the City of Salem Historic Landmarks Commission is required for any new development and streetscape improvements on the site. For details, please see Due Diligence section.
The Optional Parcel currently provides shared parking for Yaquina Hall (50 spaces) and the Dome Building (160 spaces). Acquisition and development of the Optional Parcel must accommodate parking for these facilities, either on the Optional Parcel or elsewhere within 500 feet of the respective buildings. DAS is open to sale of the entire Optional Parcel, the air rights above the parking facilities, or other arrangements.
 North East Salem Community Association (NESCA) and Lansing Neighborhood Association have partnered with the City of Salem to prepare a new neighborhood plan. The joint NESCA-Lansing Neighborhood Plan will capture the two neighborhoods’ priorities for the future.
North East Salem Community Association (NESCA) and Lansing Neighborhood Association have partnered with the City of Salem to prepare a new neighborhood plan. The joint NESCA-Lansing Neighborhood Plan will capture the two neighborhoods’ priorities for the future.
The planning project – known as Envision – kicked off in early 2016 and is expected to reach completion in late 2017.
The neighborhood plan will address a wide range of topics such as:
- Land use
- Transportation
- Housing
- Parks and open space
- Public facilities and services
Proposals shall be submitted by the due date and time of 3:00 PM, Thursday, September 14, 2017.
Featured image : Copyright Images © Looney Ricks Kiss.


