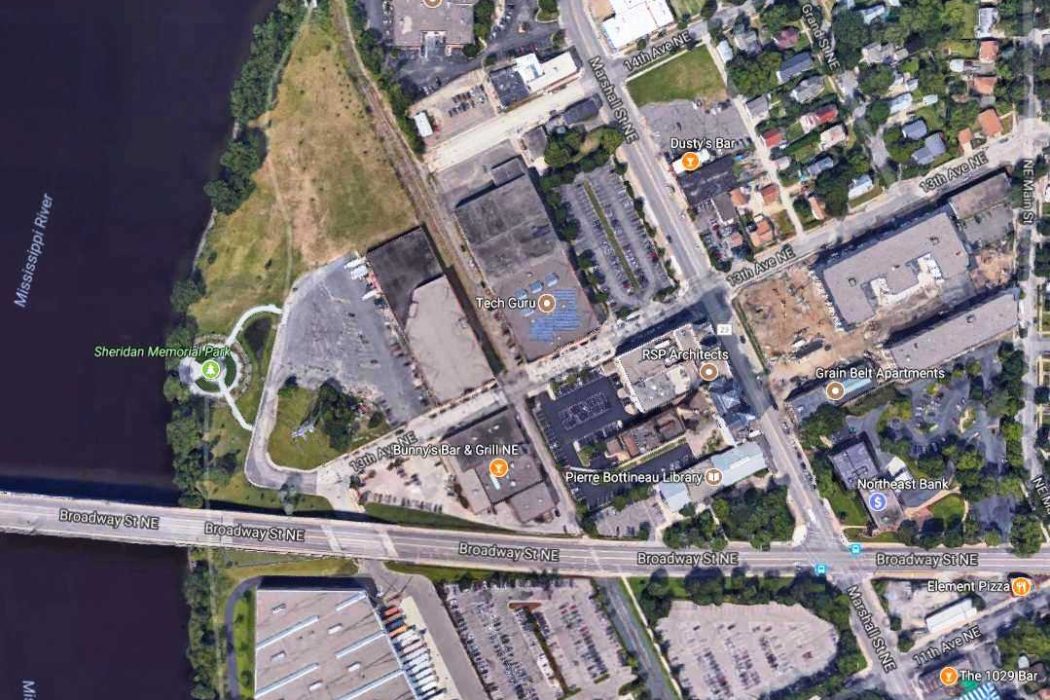On behalf of the City of Minneapolis, Minnesota, the Department of Community Planning and Economic Development (CPED) is seeking development proposals to purchase and redevelop multiple semi-contiguous parcels located in the Sheridan Neighborhood in Northeast Minneapolis known as the “Grainbelt River Front Redevelopment Area”.
The Grainbelt Brewery Complex is one of the great architectural and cultural resources of the Mississippi Upper River and a significant landmark in Northeast Minneapolis. The Grain Belt complex received local designation as a historic property in 1977 and was placed on the National Register of Historic Places in July 1990.
The vision for the area involves a varied yet cohesive mix of land uses complementing and enhancing the historic character of the brewery complex. The Grain Belt brewery closed in 1975 and the site was dormant for 25 years.
In 2002, after investing more than a year and millions of dollars refurbishing the historic structure, RSP Architects moved its Minnesota headquarters there and Artspace Inc., a national non-profit organization has offices and indoor and outdoor studio space.
The redevelopment parcels also benefit from other significant public and private investments in the immediate vicinity, including the Grainbelt Terrace Apartments, River Run Apartments, Pierre Bottineau Public Library, Sheridan Veterans Memorial and the East Bank Mississippi River Trail. The Site is located less than 3 miles from the St. Anthony Main Entertainment District and Nicollet Island.
The purpose of this RFP is to solicit proposals specifically related to the redevelopment of the property addresses listed in the table on page 8 of the RFP document attached below. The following development objectives are based in part on a collaborative effort by the City of Minneapolis and the Sheridan Neighborhood Organization.
The City of Minneapolis is seeking a project with desirable amenities that will help continue to build the northeast Minneapolis commercial, housing and artist markets; complement the other development activities in the area; and meet both City goals and the interests of the community.
- The site is designated for mixed use on the future land use map of the small area plan. The new development must provide opportunities for mixed use (office, commercial, residential), with sidewalk-oriented commercial/retail.
- Develop new housing that compliments the neighborhood and the historic character of surrounding buildings.
- Develop affordable housing units consistent with the City’s housing policy. At least 20% of the housing units should be affordable minimally at 60% of the Area Median Income for rental or 80% of Area Median Income for ownership. Explore ownership units as well as rental.
- Include alternative parking options for parking lots that currently serve the existing businesses and any new and proposed businesses. Also provide shared parking options for businesses along 13th & 14th Ave closest to Sheridan Memorial Park. Keep traffic calm at 14th and Marshall.
- Collaborate with neighborhood artists for creating a beautiful, creative, and uniform neighborhood appearance and consider creating outdoor artist work space. Collaborate on all streetscape improvements to incorporate artistic elements in features such as bicycle racks, benches, signs, landscaping etc. Creating an inviting pedestrian experience through the use of specific streetscape designs.
- Developer to reconstruct Water Street connecting to 14th Ave NE in collaboration with Public Works Department. Developer to reconstruction Water Street at developer cost.
- Collaborate with Minneapolis Parks & Recreation Board (MPRB) for the reconstruction of Water Street and on any proposed additional park space. Note: land to the north/west of the reconstructed Water Street/14th Ave NE will accrue to MPRB. (See Land Sale Terms section attached in the RFP below).
- Redevelop all CPED owned parcels included in the RFP into useful and functional space for the community to enjoy.
- Consider the permanent re-use of Ramsey Street Right-of-Way as green space or outdoor leisure space for public use.
Response Due Date: January 5, 2018
See full info + image credit and download RFP on Brownfield Listings.

