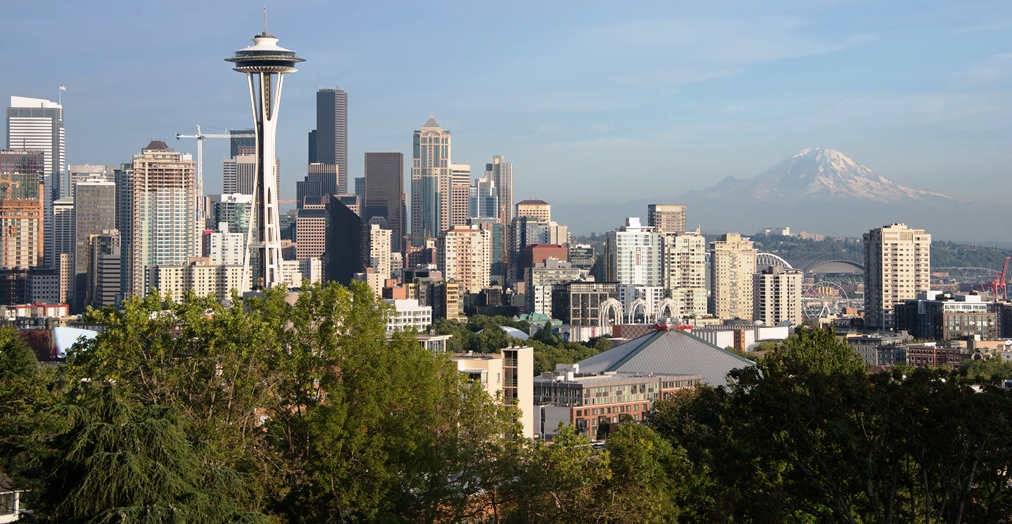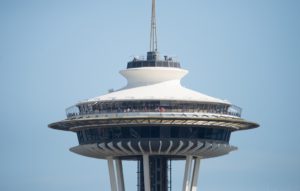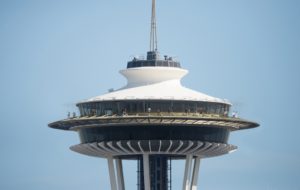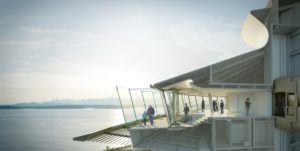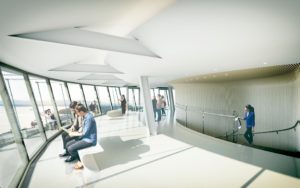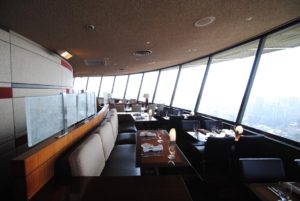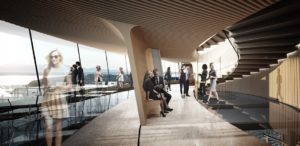The Space Needle is the celebrated icon of Seattle, Washington, and one of the most recognized landmarks in the world. It’s second only to the Eiffel Tower in Paris as the most easily-identified global skyline feature.
Built for the 1962 Seattle World’s Fair, the Space Needle continues to symbolize the leading-edge innovation and technology that the city is known for, and serves as a beacon to the future. Since opening, the Space Needle has played host to nearly 60 million visitors, which – as you can imagine – brings significant wear and tear.
On June 12, 2017, Space Needle LLC announced the Century Project, a multi-year venture focused on preservation and renovation of the 55-year-old icon. The renovation will update the structure’s physical systems and elevate the visitor experience by dramatically enhancing the view.
Privately funded, the ambitious project will heighten the Observation Deck experience with floor-to-ceiling glass on the interior and exterior to further open up the uninhibited 360° views of the Puget Sound area. The restaurant level will be re-imagined with a first-of-its-kind rotating glass floor unveiling downward views of the structure never seen before.
Built to define the skyline of Seattle in 1962 for what was officially called the Century 21 World’s Fair, the Space Needle has long been recognized for being ahead of its time in design, construction, and operation. The grand vision of the tower’s designers was confined only by the limits of the building materials available at the time.Now, a half-century of technological advances later, the Space Needle will reemerge with a guest experience and sustainable improvements intended to keep the landmark relevant for the next 50 years and beyond.
“I believe we’ll look back at this as a pivotal moment in the history of the Space Needle,” said Jeff Wright, chairman, Space Needle LLC. “This project both connects us back to our roots, to the vision that my father and his partners had when they built the Space Needle in 1962, and guides us forward into the future for generations to enjoy.”
In partnership with design firm Olson Kundig, led by design principal, Alan Maskin, and project architect, Blair Payson, the project team worked closely with the City of Seattle Landmarks Preservation Board (LPB), local architecture historians and preservationists, a surviving original Space Needle structural engineer, and the community to be consistent with the original design intent and respect the character-defining features of the Space Needle.
The team spent years working on the renovation plan to enliven the original designers’ bold aspirations into a new reinvigorated experience.The project team received LPB approval to proceed and plans to start construction this fall. The renovations will enhance the experience for a guest visiting the Space Needle, but the renovations will be imperceptible from afar, not altering the historically significant profile of the Space Needle that the city knows and loves.
Key features of the renovation include:
- New glass structural barriers will replace the wire safety “caging” on the outer open-air Observation Deck.
- The new exterior glass barriers will match the flow of the building, dipping outward at a small angle, offering a seamless sight line.
- Sleek, canted-glass benches will be affixed to alternating glass barriers on the outer open-air Observation Deck.
- In the interior, floor-to-ceiling glass will take the place of low-level exterior walls creating uninhibited views from the moment guests step off the elevator.
- In the interior, a dramatic new open circular stairway made of steel, wood, and glass will wind down from the Observation Deck to the restaurant level. At the base of the new open stairway will be a glass-floored oculus revealing views of the Space Needle’s steel superstructure, as well as the elevators and counterweights ascending and descending.
- The restaurant level will also feature floor-to-ceiling glass and will upgrade its original rotating floor to one of glass, creating an awe-inspiring new view — a look down to the Space Needle’s structure itself, the mechanics of the rotating floor, and the sprawling Seattle Center campus below.
- On the Observation Deck, there will be improved accessibility with a custom-designed, state-of-the-art ADA lift and improved access with the addition of double-sized doors and wide stairways allowing for a more gracious, crowd-friendly ingress and egress to the outer deck.
Currently, the Space Needle operates a variety of dining experiences including a café, wine bar, banquet facility at the 100-foot level and the rotating SkyCity Restaurant at the 500-foot level.
The Space Needle has been working with world-renowned designer Adam D. Tihany of Tihany Design to create a new restaurant and lounge experience that will showcase the thrilling views. Each of these dining experiences will re-open in stages upon their completion beginning in the spring of 2018.“This reinvestment ensures the long-term viability of the Space Needle,” said Ron Sevart, president and CEO, Space Needle LLC. “We have a commitment to our Team Members, our guests, and to the community to preserve the Space Needle as a civic and cultural icon for future generations. This translates directly into long-term job security for our Team Members and positive economic impact to the Seattle Center as well as the greater Seattle area.”
The SkyCity Restaurant and SkyLine private event space will be closed during construction. Guests visiting during the construction phase will be able to see the work in progress, including the new sections of the Observation Deck as they are completed. Subsequent phases of the project will include the full completion of the new restaurant and lounge experience, updating the elevators, as well as repainting the structure.
The Space Needle worked with its construction partners to create an innovative construction approach that will allow the Space Needle to remain partially open during construction. Instead of closing and scaffolding the entire building, the project team will do most of its work from an elevated work platform just below the restaurant level, allowing most of the structure to remain open to the public during construction.
Each glass barrier for the outer Observation Deck is 10 feet tall, nearly 2 inches thick and weighs in at 2,300 lbs. With rigging systems for the hoist up to 500-feet, each taps out at close to 2,600 lbs. Unlike typical scaffolding, which takes 4-6 weeks to assemble, this project will utilize an elevated platform with scaffold system that only takes a couple of weeks to put into place.
Working with Hoffman Construction Company and Seneca Group, construction will start fully in September of 2017, with some pre-work this summer. The initial phase of construction is expected to wrap by June 2018. The project, estimated at $100 million, will have at least 70 percent of funds spent locally with the more than 250 construction trades workers assembled for the undertaking.
The Century Project marks the third major renovation in the Space Needle’s history. The SkyLine event space at the 100-foot level was added in 1982, and the new Pavilion entrance and expanded retail were added in 2000. The project aims to achieve LEED Silver certification.
Feature image shows the Seattle skyline after renovation of the Space Needle.
All images courtesy of Space Needle LLC.

