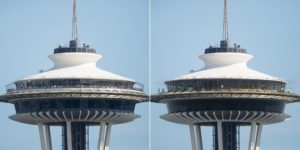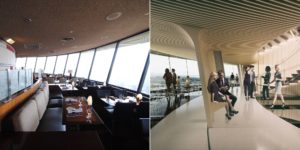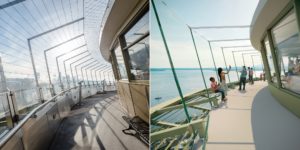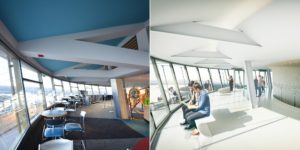The Space Needle is the celebrated icon of Seattle, Washington, second only to the Eiffel Tower in Paris as the most easily-identified global skyline feature.
Built for the 1962 Seattle World’s Fair, the privately-owned tower continues to symbolize the leading-edge innovation and technology that the city is known for and serves as a beacon into the future.
The July 1, 2017 issue of REVITALIZATION reported the closing of the Space Needle for the renovation’s launch. Now, on August 2, 2018, a completely renovated Space Needle was unveiled, offering a dramatically different visitor experience.
This refurbished version employs a modern twist on the ingenuity and innovation of the original 1962 World’s Fair construction. Renovation of the 605-foot-tall structure features technology and products simply not available at the time of construction.
Walls, barriers – even floors – have been removed and replaced with structural glass revealing a visceral experience the visionary designers of the Space Needle could only dream of. The new, multi-level tower features the world’s first, and only, revolving glass floor delivering wide-open views as guests float above Seattle.
The completely reimagined Space Needle experience dramatically expands views of Mount Rainier, Elliott Bay, the Cascade and Olympic mountain ranges and features several “firsts,” thanks to a $100 million private investment.
The upper and lower levels are now unified by a cantilever grand staircase, the Oculus Stairs, creating a new destination that embodies the spirit of possibility Seattle is known for. With 196% more glass than before, including the use of ten different varieties, designers have created an immersive adventure opening up the awe-inspiring beauty of the Puget Sound region.
“This reinvestment ensures the long-term viability of the Space Needle,” said Ron Sevart, CEO, Space Needle. “We have a commitment to our team members, our guests, and to the community to preserve the Space Needle as a civic and cultural icon for future generations.”
Perhaps the most dramatic “first” is The Loupe, the world’s first and only revolving glass floor. Visitors to The Loupe can walk, stand, or sit on the glass floor suspended 500 feet above the city, taking in never-before-seen downward views of the Space Needle’s unique architecture and elevators. A 360-degree view of the Seattle Center Campus and surrounding cityscape is enhanced as the floor slowly rotates once every 45 minutes.
The new Atmos Wine Bar at the 500-foot level will complement the stunning views offering regional wine selections and the opportunity to relax and take in one-of-a-kind Seattle sunsets. Along with the installation of The Loupe revolving glass floor, architects have replaced partial glass walls with new high-tech panels that expand views and ensure that the Space Needle truly delivers the best panorama of Seattle.
A little higher up, at the 520-foot level, guests will be awestruck as they step off Space Needle elevators to be greeted by wide-open, completely unobstructed views. The indoor observation has expanded views with gracious glass doors and floor-to-ceiling seamless glass panels delivering unobstructed views of the Pacific Northwest’s beauty. The new Atmos Café provides light bites and refreshment while the accessible glass doors beckon guests to the re-vamped outer observation deck where giant, 11 by 7 feet glass panels offer a completely open – and thrilling – view.
The outer observation deck has been dramatically updated. The open-air glass panels of the outer observation deck dip out at a slight 14-degree angle and replace previous “wire” caging and partial walls. With no walls and no seams – or “mullions” – between each glass panel, and nothing but open sky above, uninhibited views are guaranteed.Positioned along alternating glass panels along the outer observation deck, the addition of 24 Skyrisers – innovative, inclined glass benches – allows guests to sit up, slide back, and experience an intense feeling of floating above the city and offering the ultimate Seattle “selfie” moment.
A new grand staircase now connects the upper and lower levels via an open circular stairway that is suspended and cantilevered out from the Space Needle’s core, showing no visually-apparent supporting structure. At the base of the curved new stairway is a glass-floored oculus that reveals the Space Needle’s superstructure as well as the elevators and counterweights ascending and descending.
While the Space Needle appears materially unchanged from the outside, the guest experience is no doubt forever changed. “The Space Needle was built to help define the skyline of Seattle, but has become so much more,” said Karen Olson, CMO of Space Needle. “The Space Needle became the visual icon of the city and a symbol for the spirit of Seattle. The original designers of the Space Needle dreamed big, and we continued their vision with this renovation. With glass walls, glass barriers, glass benches, and even glass floors, visitors can feel like they’re floating over the city. The Space Needle has always featured some of the best views of the Pacific Northwest. Now it offers some of the most thrilling.”
Seattle-based architectural firm Olson Kundig, along with design and engineering partners Front, Fives Lund, Arup and Magnusson Klemencic Associates (MKA), and construction partners Seneca Group, Hoffman Construction Company, Herzog Glass and Breedt Production Tooling & Design have delivered the grand vision of the Space Needle’s founders – unobstructed, expanded views – by leveraging cutting-edge, modern-day technology. What the tower’s designers envisioned 56 years ago was marvelous, but their dreams were constrained by the limits of the building materials and 1960s technology.
In the conceptual designs from 1961-62, the observation windows were exaggerated in comparison to the Space Needle we know today. Building construction was limited to what the technology of the day would allow. The Century Project leverages cutting-edge glass technology to expand views and deliver the grand vision of the Space Needle’s founders.
Internal enhancement concepting was first presented to Seattle’s Landmarks Preservation Board in 2009. The project team started planning in 2013 and went back to the Landmarks Preservation Board in 2015 and 2016.
The project team worked with Seattle’s Landmarks Preservation Board, local architecture historians, original designers, preservationists and the community to be consistent with the original design intent and respect the character-defining features of the Space Needle. The team spent years working on the renovation plan for this significant structure to enliven the original designers’ bold aspirations into a new reinvigorated experience.
Through the innovative usage of materials and upgrades to internal systems the Century Project aims to achieve LEED Gold Certification, a significant feat for a building this unique.
Construction for phase one fully began in September 2017 and wrapped up in Summer 2018. Pre-work included seismic work along the steel legs of the superstructure. The Space Needle was built to withstand the largest earthquakes on record in 1962. Seismic tests today underscore its stability. Enhancements simply brought the building up to modern design standards.
Core Components
The 520-Foot Level featuring Skyrisers
New glass barriers, which tilt outward to match the angle of the building, replaced the wire “caging” on the outer observation deck offering seamless sight lines.
Sleek, canted glass benches called Skyrisers are affixed to alternating glass barriers. The Skyrisers will leave guests – although inward facing – with feet dangling, leaning out over the city below for a perfect, spine-tingling Seattle selfie.
Floor-to-ceiling glass replaced the low-level interior walls on the observation deck, creating an uninhibited view from the moment guests step off the elevator.
In the original design, there were three doors opening to the outer observation deck. These areas have now doubled in size, allowing for a more open ingress and egress to the outer deck. A new, custom-designed, state-of-the-art accessibility lift will also be added.
In the interior, the Oculus Stairs – a dramatic new open circular stairway made of steel, wood, and glass – winds down from the observation deck to the 500-foot level. At the base of the new open stairway there is a glass-floored oculus revealing views of the Space Needle’s steel superstructure, as well as the elevators and counterweights ascending and descending.
The two half-moon staircases, for the first time ever, openly connect the upper 520-foot level to the lower 500-foot level. Expanded restrooms were also added on the 510-foot mezzanine level to better serve guest needs.
The 500-Foot Level, featuring The Loupe
The Loupe, located on the 500-foot level, also features floor-to-ceiling glass and the world’s first and only revolving glass floor. Guests will now enjoy walking out onto awe-inspiring views of the city below and beyond.
Through the glass floor, guests are able to see the mechanics of the turntable, which consist of a series of 12 motors. The power transmission relies on rolling peg gears to minimize friction and wear.
The new dining experience will be announced late 2018 as the Space Needle continues to work with world-renowned hospitality designer Adam Tihany of Tihany Design to create a new restaurant and lounge experience that will showcase the thrilling views.
Materials and Process
The Century Project is innovative in its usage of glass, using virtually every variety available today. In total, 10 different types and more than 176 tons of glass have been used.
Most of the glass panels lack a mullion (or frame) between to allow for clean sight lines, again hearkening back to the original intention of the Space Needle – to observe the changing city below.
Already a complicated project due to the nature of construction over 500 feet in the air, the over-sized glass panels were hoisted with a gantry crane. Most other materials came up the Space Needle’s existing elevators.
An additional challenge during the project was the building itself. The Space Needle is an active building – contracting, twisting and expanding depending on wind and temperature – that would make any construction project and choice of materials a difficult one.
Hoffman Construction used cutting-edge technologies to scan the building for shop drawings. These virtual scans, which were conducted with a laser that is proven to be accurate within a 1/16 of an inch, are what informed the precise measurements for each of the hundreds of glass panels.
In order to remain open to the public, the construction team hoisted a temporary work platform 500 feet in the air using 12 independent cables and motors. Workers used the platform – weighing 100 tons and fixed to the canoe beams just below the 500-foot level – to install the glass floor and make other significant updates to the tower.
All images courtesy of Space Needle LLC and Olson Kundig.






